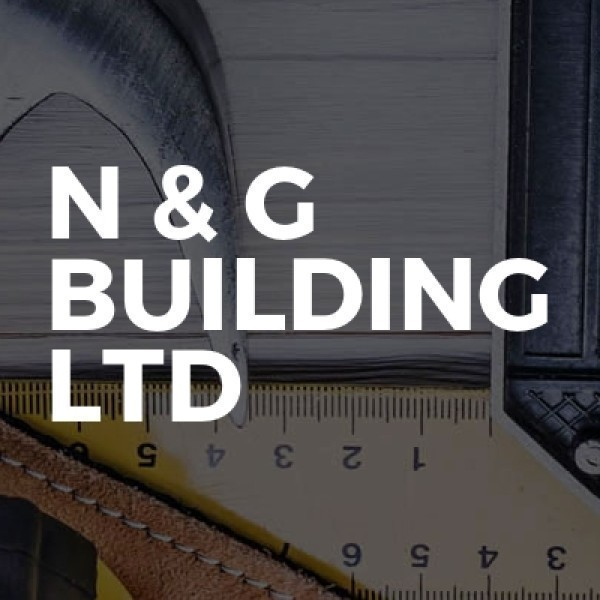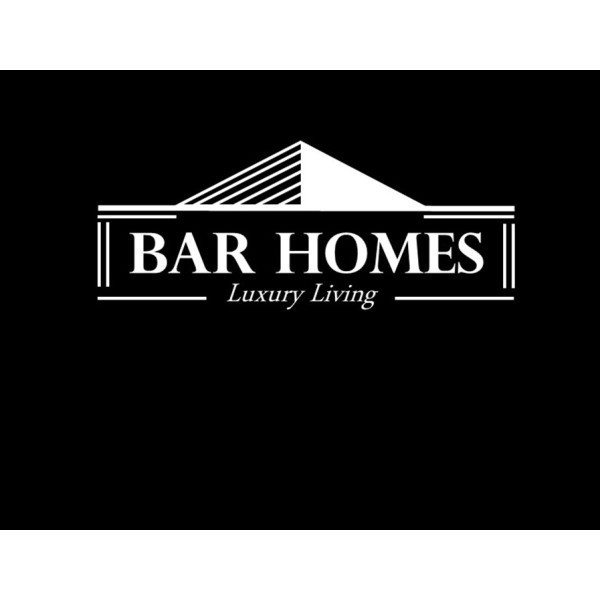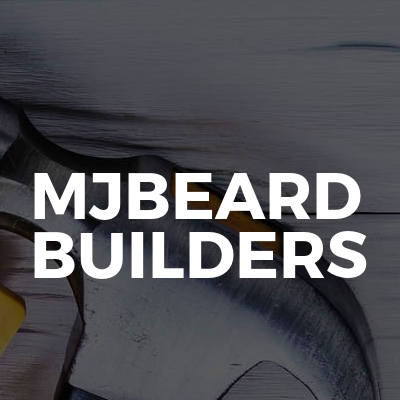Loft Conversions in Worcester
Filter your search
Post your job FREE and let trades come to you
Save time by filling out our simple job post form today and your job will be sent to trades in your area so you can sit back, relax and wait for available trades to contact you.
Post your job FREEUnderstanding Loft Conversions in Worcester
Loft conversions in Worcester are becoming increasingly popular as homeowners seek to maximise their living space without the hassle of moving. By transforming an underutilised attic into a functional room, you can add significant value to your home. Whether you're considering a new bedroom, office, or playroom, a loft conversion offers a versatile solution.
The Benefits of Loft Conversions
Loft conversions offer numerous advantages. Firstly, they provide additional space without the need to extend your property’s footprint. This is particularly beneficial in Worcester, where space can be at a premium. Additionally, a well-executed loft conversion can significantly increase the value of your home, making it a wise investment.
Increased Living Space
One of the most obvious benefits is the extra living space. Whether you need an additional bedroom, a home office, or a playroom for the kids, a loft conversion can provide the perfect solution. This extra space can greatly enhance your quality of life.
Adding Property Value
Loft conversions can add up to 20% to the value of your home. This makes them an attractive option for homeowners looking to increase their property's market value. In Worcester, where property prices are steadily rising, this can be a significant financial benefit.
Cost-Effective Solution
Compared to other types of home extensions, loft conversions are often more cost-effective. They utilise existing space, which means you don't have to pay for expensive groundwork or foundations. This can make them a more affordable option for many homeowners.
Types of Loft Conversions
There are several types of loft conversions to consider, each with its own benefits and considerations. The right choice will depend on your specific needs, budget, and the structure of your home.
Velux Loft Conversion
A Velux loft conversion is one of the simplest and most cost-effective options. It involves installing Velux windows into the existing roofline, which means there's no need for major structural changes. This type of conversion is ideal for homes with plenty of headroom.
Dormer Loft Conversion
Dormer conversions are a popular choice as they provide additional headroom and floor space. This type of conversion involves extending the existing roof to create a box-like structure. Dormer conversions are versatile and can be used in a variety of property types.
Mansard Loft Conversion
Mansard conversions are more complex and involve altering the entire roof structure. This type of conversion provides a significant amount of additional space and is often used in terraced houses. However, it usually requires planning permission due to the extent of the changes.
Hip to Gable Loft Conversion
Hip to gable conversions are ideal for semi-detached or detached houses with a hipped roof. This type of conversion involves extending the sloping side of the roof to create a vertical gable wall, providing more internal space.
Planning Permission and Building Regulations
Before embarking on a loft conversion in Worcester, it's essential to understand the planning permission and building regulations that may apply. While many loft conversions fall under permitted development rights, some may require planning permission.
Permitted Development Rights
Most loft conversions are covered by permitted development rights, meaning you won't need planning permission. However, there are limits on the size and scope of the conversion, so it's important to check with your local council.
When Planning Permission is Required
If your conversion involves significant changes to the roof structure, such as a mansard conversion, you may need planning permission. Additionally, if your property is in a conservation area or is a listed building, you will likely need to apply for permission.
Building Regulations
Regardless of whether planning permission is required, all loft conversions must comply with building regulations. These regulations ensure the safety and structural integrity of the conversion, covering aspects such as fire safety, insulation, and access.
Choosing the Right Contractor
Selecting the right contractor is crucial to the success of your loft conversion. A reputable contractor will ensure the project is completed to a high standard, on time, and within budget.
Research and Recommendations
Start by researching local contractors and asking for recommendations from friends or family. Look for contractors with experience in loft conversions and check their references and reviews.
Obtaining Quotes
It's a good idea to obtain quotes from several contractors to compare prices and services. Ensure each quote includes a detailed breakdown of costs and a timeline for the project.
Checking Credentials
Verify that the contractor is fully insured and registered with a recognised trade association. This provides peace of mind that they adhere to industry standards and best practices.
Design Considerations for Loft Conversions
Designing your loft conversion is an exciting part of the process. Consider how you want to use the space and what features are important to you.
Maximising Natural Light
Natural light can make a significant difference in the feel of your loft conversion. Consider installing large windows or skylights to flood the space with light.
Optimising Space
Think about how you can make the most of the available space. Built-in storage solutions can help maximise floor space and keep the room clutter-free.
Choosing the Right Layout
The layout of your loft conversion will depend on its intended use. Consider factors such as privacy, access, and the flow of the space when planning the layout.
Cost of Loft Conversions in Worcester
The cost of a loft conversion in Worcester can vary significantly depending on the type of conversion, the size of the space, and the materials used.
Factors Affecting Cost
Several factors can influence the cost of a loft conversion, including the complexity of the design, the need for structural changes, and the quality of finishes.
Budgeting for Your Conversion
It's important to set a realistic budget for your loft conversion. Consider all potential costs, including planning fees, building regulations, and any unforeseen expenses.
Financing Options
If you're concerned about the cost, there are several financing options available. These include home improvement loans, remortgaging, or using savings.
Common Challenges and How to Overcome Them
While loft conversions offer many benefits, they can also present challenges. Being aware of these potential issues can help you plan effectively and avoid common pitfalls.
Structural Issues
Structural issues can arise if the existing roof or floor isn't strong enough to support the conversion. A structural engineer can assess the situation and recommend solutions.
Access and Staircases
Access to the loft can be a challenge, particularly in older properties. Consider the placement and design of the staircase to ensure it fits seamlessly into your home.
Insulation and Ventilation
Proper insulation and ventilation are crucial for a comfortable loft conversion. Ensure your contractor includes these in the design to prevent issues with temperature and moisture.
Frequently Asked Questions
- Do I need planning permission for a loft conversion in Worcester? Most loft conversions fall under permitted development rights, but it's best to check with your local council.
- How long does a loft conversion take? The duration can vary, but most loft conversions take between 6 to 12 weeks to complete.
- Will a loft conversion add value to my home? Yes, a loft conversion can add up to 20% to the value of your home.
- Can all lofts be converted? Not all lofts are suitable for conversion. Factors such as headroom and roof structure can affect feasibility.
- What is the most cost-effective type of loft conversion? Velux conversions are typically the most cost-effective as they require minimal structural changes.
- How do I choose a contractor for my loft conversion? Research local contractors, check reviews, and obtain multiple quotes to find the best fit for your project.
Final Thoughts on Loft Conversions in Worcester
Loft conversions in Worcester offer a fantastic opportunity to enhance your living space and add value to your home. By carefully considering your needs, budget, and the type of conversion, you can create a beautiful and functional space that meets your requirements. With the right planning and a reputable contractor, your loft conversion can be a rewarding investment that transforms your home.











