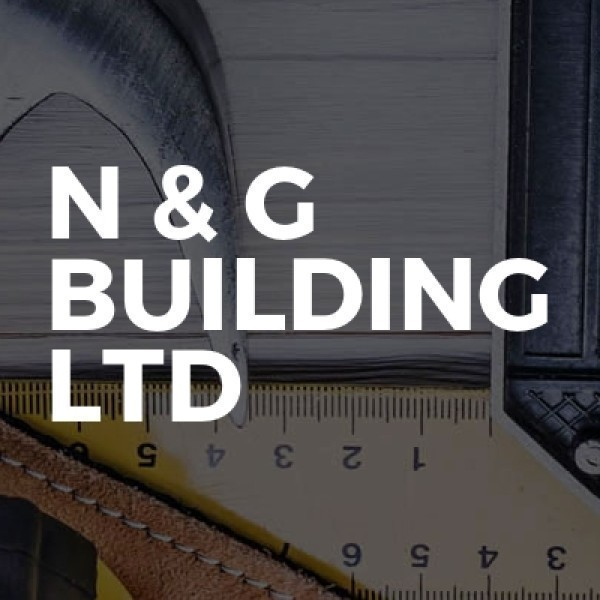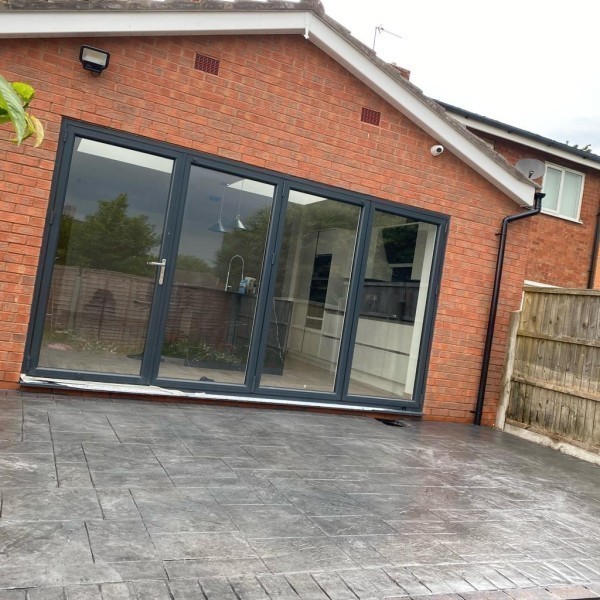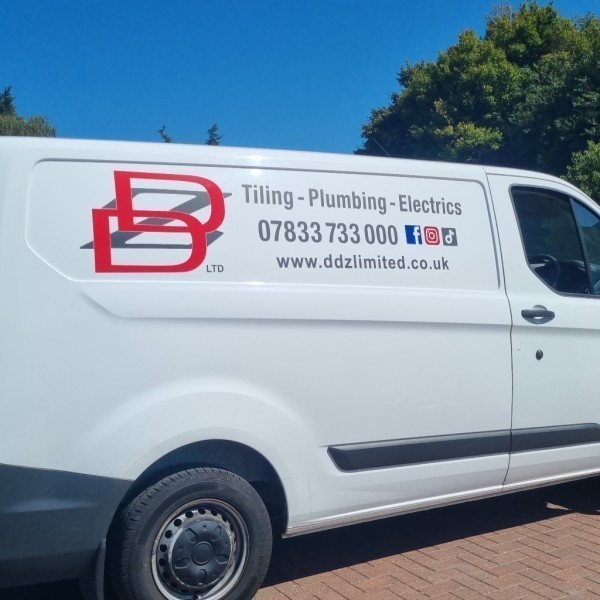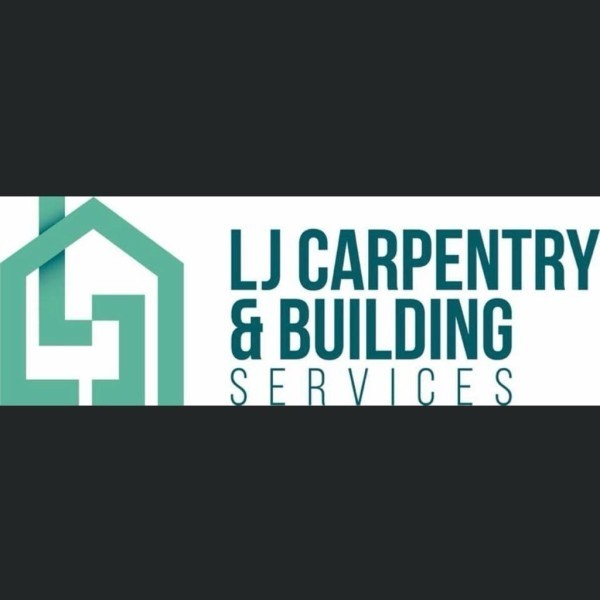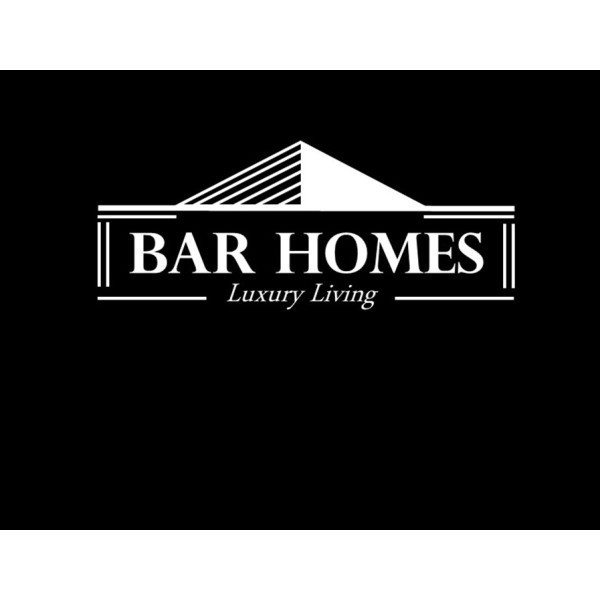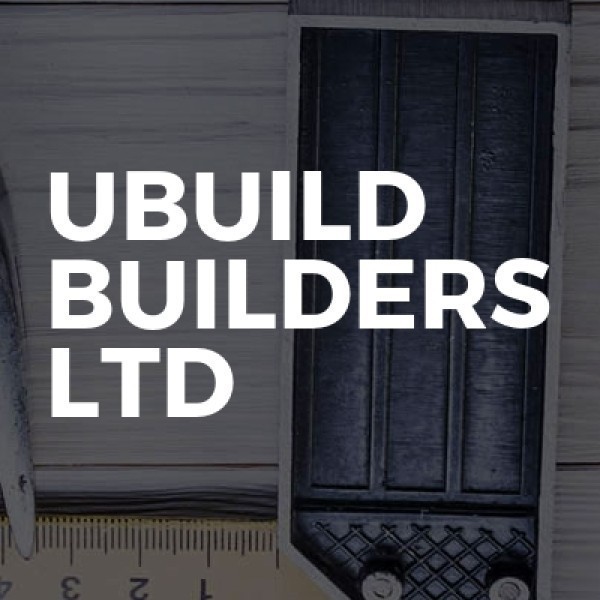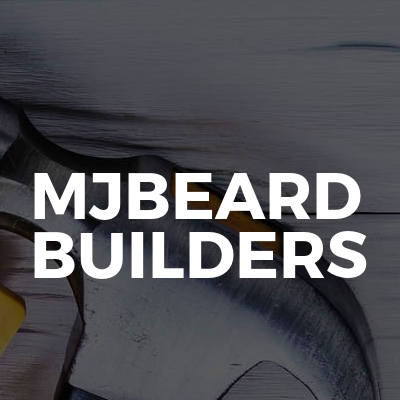Loft Conversions in Kidderminster
Filter your search
Post your job FREE and let trades come to you
Save time by filling out our simple job post form today and your job will be sent to trades in your area so you can sit back, relax and wait for available trades to contact you.
Post your job FREEUnderstanding Loft Conversions in Kidderminster
Loft conversions in Kidderminster have become a popular choice for homeowners looking to maximise their living space without the hassle of moving. With the town's rich history and charming architecture, converting a loft can add both space and value to your home. This article will guide you through everything you need to know about loft conversions in Kidderminster, from planning and design to costs and benefits.
The Benefits of Loft Conversions
Loft conversions offer numerous advantages for homeowners. Firstly, they provide additional living space, which can be used for various purposes such as a bedroom, office, or playroom. This extra space can significantly enhance your quality of life, especially for growing families.
Moreover, loft conversions can increase the value of your property. In Kidderminster, where property prices are steadily rising, adding a loft conversion can be a wise investment. It not only makes your home more appealing to potential buyers but also offers a good return on investment.
Additionally, loft conversions are often more cost-effective than building an extension. They make use of existing space, reducing the need for extensive construction work. This can save both time and money, making it an attractive option for many homeowners.
Types of Loft Conversions
There are several types of loft conversions to consider, each with its own benefits and suitability depending on your home's structure and your personal needs.
Dormer Loft Conversion
A dormer loft conversion is one of the most common types. It involves extending the existing roof to create additional headroom and floor space. Dormers can be added to the rear or side of the property and are suitable for most types of houses.
Mansard Loft Conversion
Mansard conversions involve altering the roof structure to create a flat roof with steeply sloping sides. This type of conversion offers maximum space and is often used in terraced houses. However, it usually requires planning permission due to the significant changes to the roof structure.
Hip to Gable Loft Conversion
Ideal for semi-detached or detached houses with a hipped roof, a hip to gable conversion extends the roof by replacing the sloping side with a vertical wall. This creates more internal space and can be combined with a rear dormer for even more room.
Velux Loft Conversion
A Velux conversion is the simplest and most cost-effective option. It involves installing Velux windows into the existing roofline, allowing natural light into the loft space. This type of conversion is ideal for homes with sufficient headroom and does not usually require planning permission.
Planning Permission and Building Regulations
Before embarking on a loft conversion in Kidderminster, it's essential to understand the planning permission and building regulations involved. While some conversions, like Velux, may not require planning permission, others, such as mansard conversions, likely will.
Building regulations are mandatory for all loft conversions to ensure the safety and structural integrity of the project. These regulations cover aspects such as fire safety, insulation, and access. It's crucial to work with a qualified architect or builder who can guide you through the process and ensure compliance with all necessary regulations.
Designing Your Loft Conversion
Designing your loft conversion is an exciting part of the process. It allows you to create a space that meets your specific needs and complements your home's existing style. Consider how you intend to use the space and what features are important to you, such as storage, lighting, and layout.
Working with an experienced architect or designer can help bring your vision to life. They can provide valuable insights and suggestions, ensuring that the design is both functional and aesthetically pleasing. Additionally, they can help you make the most of the available space, incorporating clever storage solutions and maximising natural light.
Choosing the Right Contractor
Selecting the right contractor is crucial to the success of your loft conversion. Look for a contractor with experience in loft conversions and a solid reputation in Kidderminster. Ask for references and view previous projects to assess the quality of their work.
It's also important to obtain multiple quotes and compare them carefully. Ensure that the quotes include all aspects of the project, from design and planning to construction and finishing. A detailed contract outlining the scope of work, timeline, and payment schedule can help prevent misunderstandings and ensure a smooth process.
Cost Considerations
The cost of a loft conversion in Kidderminster can vary depending on several factors, including the type of conversion, the size of the space, and the materials used. On average, a loft conversion can cost between £20,000 and £50,000.
While this may seem like a significant investment, it's important to consider the long-term benefits. A well-executed loft conversion can add substantial value to your home, often exceeding the initial cost. Additionally, it provides valuable living space that can enhance your lifestyle and meet your family's needs.
Maximising Space and Light
One of the key challenges in loft conversions is maximising space and light. Clever design solutions can help overcome these challenges and create a bright, spacious environment.
Consider incorporating skylights or roof windows to bring in natural light. These can make a significant difference in the overall feel of the space, making it more inviting and comfortable. Additionally, using light colours and reflective surfaces can help enhance the sense of space.
When it comes to space, built-in storage solutions can be a game-changer. Utilising the eaves and awkward corners for storage can help keep the space organised and clutter-free. Custom shelving, wardrobes, and drawers can be designed to fit seamlessly into the loft's unique shape.
Common Challenges and Solutions
Loft conversions can present several challenges, but with careful planning and expert guidance, these can be effectively managed. One common challenge is ensuring sufficient headroom. This can be addressed by choosing the right type of conversion and making structural adjustments if necessary.
Another challenge is access. Installing a staircase that is both functional and space-efficient is crucial. Spiral staircases or alternating tread stairs can be excellent solutions for tight spaces.
Finally, ensuring adequate insulation and ventilation is essential for creating a comfortable living environment. Proper insulation can help regulate temperature and reduce energy costs, while ventilation prevents issues such as dampness and condensation.
Environmental Considerations
As environmental awareness grows, many homeowners are seeking sustainable solutions for their loft conversions. Using eco-friendly materials and energy-efficient designs can reduce the environmental impact of your project.
Consider using sustainable materials such as reclaimed wood or recycled insulation. Additionally, incorporating energy-efficient windows and lighting can help reduce energy consumption and lower utility bills.
Working with a contractor experienced in sustainable building practices can ensure that your loft conversion aligns with your environmental values while still meeting your functional and aesthetic needs.
Legal and Insurance Aspects
Before starting a loft conversion, it's important to address the legal and insurance aspects. Ensure that you have the necessary permissions and that your project complies with all relevant regulations.
Additionally, inform your home insurance provider about the conversion. This may affect your policy, and it's important to ensure that you have adequate coverage during and after the construction process.
Consulting with a legal expert or insurance advisor can provide peace of mind and help you navigate any potential issues that may arise.
Case Studies: Successful Loft Conversions in Kidderminster
Examining successful loft conversions in Kidderminster can provide inspiration and insights for your own project. Many homeowners have transformed their lofts into stunning, functional spaces that enhance their homes and lifestyles.
For example, one family converted their loft into a spacious master bedroom with an en-suite bathroom, creating a private retreat within their home. Another homeowner transformed their loft into a bright and airy home office, providing a dedicated workspace away from the hustle and bustle of the main living areas.
These case studies highlight the potential of loft conversions and demonstrate how thoughtful design and planning can result in beautiful, functional spaces.
Frequently Asked Questions
What is the average cost of a loft conversion in Kidderminster?
The average cost of a loft conversion in Kidderminster ranges from £20,000 to £50,000, depending on the type of conversion and the size of the space.
Do I need planning permission for a loft conversion?
Planning permission may be required for certain types of loft conversions, such as mansard conversions. It's important to check with your local planning authority and consult with a qualified architect or builder.
How long does a loft conversion take?
The duration of a loft conversion can vary depending on the complexity of the project. On average, it can take between 6 to 12 weeks to complete.
Can all lofts be converted?
Not all lofts are suitable for conversion. Factors such as headroom, roof structure, and access can affect the feasibility of a conversion. A professional assessment can help determine if your loft is suitable.
Will a loft conversion add value to my home?
Yes, a loft conversion can add significant value to your home. It provides additional living space and can make your property more appealing to potential buyers.
What are the building regulations for loft conversions?
Building regulations for loft conversions cover aspects such as fire safety, insulation, and access. Compliance is mandatory to ensure the safety and structural integrity of the project.
Loft conversions in Kidderminster offer a fantastic opportunity to enhance your home and lifestyle. By understanding the process and working with experienced professionals, you can create a beautiful, functional space that meets your needs and adds value to your property.












