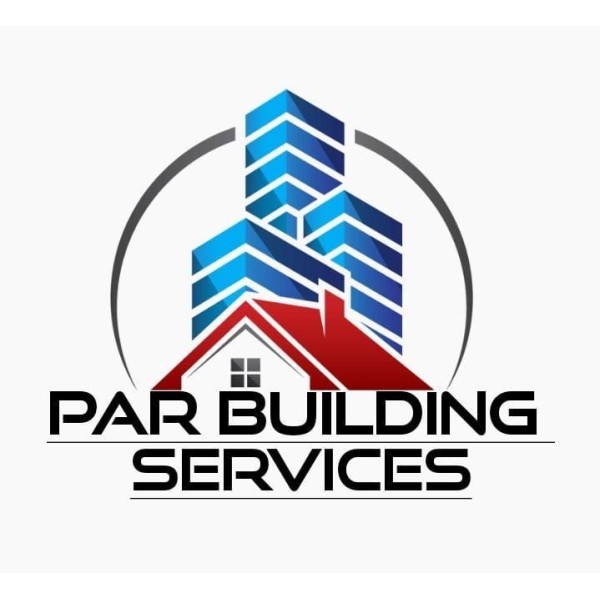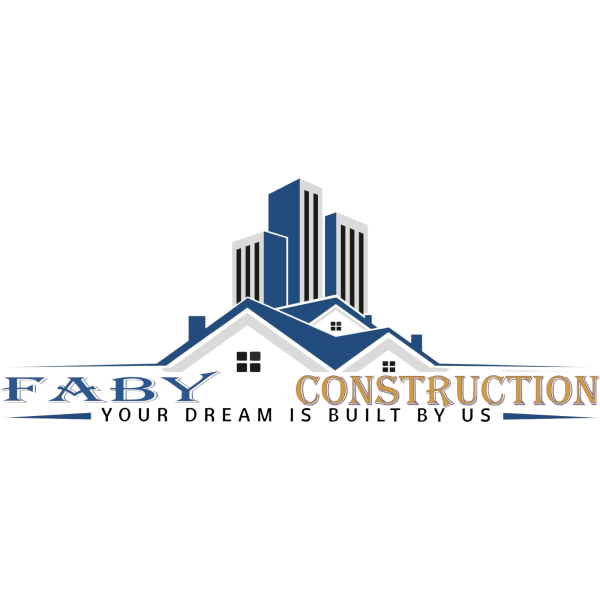Loft Conversions in Warminster
Filter your search
Post your job FREE and let trades come to you
Save time by filling out our simple job post form today and your job will be sent to trades in your area so you can sit back, relax and wait for available trades to contact you.
Post your job FREESearch Loft Conversions in places nearby
Understanding Loft Conversions in Warminster
Loft conversions in Warminster have become a popular choice for homeowners looking to expand their living space without the hassle of moving. This charming town, nestled in the heart of Wiltshire, offers a unique blend of historical architecture and modern living. As families grow and needs change, converting an unused attic into a functional room can be a cost-effective and rewarding solution.
Why Choose a Loft Conversion?
Loft conversions are an excellent way to maximise the potential of your home. They not only increase your living space but also add significant value to your property. In Warminster, where space can be at a premium, a loft conversion can provide the extra room needed for a growing family, a home office, or even a personal retreat.
Cost-Effectiveness
Compared to the costs associated with moving house, loft conversions are relatively affordable. They eliminate the need for estate agent fees, stamp duty, and the stress of relocating. By investing in a loft conversion, homeowners can enjoy a new space tailored to their needs without the upheaval of moving.
Increased Property Value
Adding a loft conversion can significantly boost the value of your home. In Warminster, where property prices are steadily rising, this can be a wise investment. A well-executed conversion can increase your home's value by up to 20%, making it an attractive option for those considering selling in the future.
Types of Loft Conversions
There are several types of loft conversions to consider, each with its own benefits and considerations. The choice largely depends on the existing structure of your home and your personal preferences.
Velux Loft Conversion
The Velux loft conversion is one of the simplest and most cost-effective options. It involves installing Velux windows into the existing roofline, allowing natural light to flood the space. This type of conversion is ideal for homes with ample headroom and is less disruptive than other options.
Dormer Loft Conversion
A dormer loft conversion involves extending the existing roof to create additional headroom and floor space. This type of conversion is versatile and can be adapted to suit various styles of homes. Dormers are particularly popular in Warminster, where they blend seamlessly with the town's architectural character.
Mansard Loft Conversion
Mansard conversions are more extensive and involve altering the entire roof structure. They provide the maximum amount of space and are often used for creating multiple rooms. While they are more costly, they offer a significant return on investment in terms of space and property value.
Planning Permission and Building Regulations
Before embarking on a loft conversion in Warminster, it's essential to understand the planning permission and building regulations involved. While some conversions may fall under permitted development rights, others may require full planning permission.
Permitted Development
Many loft conversions can be completed under permitted development rights, meaning they do not require formal planning permission. However, there are specific criteria that must be met, such as maintaining the existing roofline and not exceeding a certain volume.
Building Regulations
Regardless of whether planning permission is needed, all loft conversions must comply with building regulations. These regulations ensure the safety and structural integrity of the conversion. Key areas include fire safety, insulation, and structural stability.
Choosing the Right Contractor
Selecting the right contractor is crucial to the success of your loft conversion. A reputable contractor will have experience with similar projects in Warminster and can provide valuable insights and recommendations.
Experience and Expertise
Look for contractors with a proven track record in loft conversions. They should be able to provide references and examples of previous work. An experienced contractor will understand the unique challenges and opportunities presented by Warminster's architecture.
Transparent Pricing
Ensure that the contractor provides a detailed and transparent quote. This should include all aspects of the project, from design and planning to construction and finishing touches. Avoid contractors who offer vague estimates or refuse to provide a breakdown of costs.
Design Considerations for Loft Conversions
The design of your loft conversion should reflect your personal style and meet your functional needs. Consider how you intend to use the space and what features are most important to you.
Maximising Natural Light
Natural light can transform a loft space, making it feel larger and more inviting. Consider the placement of windows and skylights to maximise light throughout the day. Velux windows are a popular choice for their ability to flood the space with light.
Optimising Space
Loft spaces often have unique shapes and angles, which can be both a challenge and an opportunity. Use clever storage solutions and furniture placement to make the most of the available space. Built-in storage can help keep the area tidy and functional.
Common Challenges and Solutions
While loft conversions offer many benefits, they can also present challenges. Being aware of these potential issues can help you plan effectively and avoid common pitfalls.
Headroom Limitations
One of the most common challenges in loft conversions is limited headroom. This can be addressed by choosing the right type of conversion, such as a dormer or mansard, which can provide additional height. Alternatively, lowering the ceiling of the floor below can create more space.
Access and Staircases
Access to the loft is another important consideration. The staircase should be both functional and aesthetically pleasing. Spiral staircases or space-saving designs can be effective solutions in homes with limited space.
Environmental Considerations
As environmental awareness grows, many homeowners are looking for ways to make their loft conversions more sustainable. This can include using eco-friendly materials and incorporating energy-efficient features.
Insulation and Energy Efficiency
Proper insulation is crucial in a loft conversion to ensure energy efficiency and comfort. Consider using sustainable insulation materials and double-glazed windows to reduce heat loss and lower energy bills.
Eco-Friendly Materials
Choose materials that are sustainable and have a low environmental impact. This can include reclaimed wood, recycled metal, and low-VOC paints. These choices not only benefit the environment but can also enhance the aesthetic appeal of your conversion.
Frequently Asked Questions
- Do I need planning permission for a loft conversion in Warminster? It depends on the type of conversion and your property's specific circumstances. Many conversions fall under permitted development rights, but it's always best to check with your local planning authority.
- How long does a loft conversion take? The duration of a loft conversion can vary depending on the complexity of the project. On average, it can take between 6 to 12 weeks from start to finish.
- Will a loft conversion add value to my home? Yes, a well-executed loft conversion can significantly increase the value of your home, often by up to 20%.
- Can I use my loft conversion as a bedroom? Absolutely! Loft conversions are commonly used as bedrooms, providing a cosy and private space.
- What is the cost of a loft conversion in Warminster? Costs can vary widely depending on the type of conversion and the size of the space. It's important to get detailed quotes from several contractors to understand the potential costs.
- How can I ensure my loft conversion is energy efficient? Focus on proper insulation, energy-efficient windows, and sustainable materials to enhance the energy efficiency of your loft conversion.
Loft conversions in Warminster offer a fantastic opportunity to enhance your home, providing additional space and increasing property value. By understanding the types of conversions available, the planning and building regulations, and the design considerations, you can create a beautiful and functional space that meets your needs and complements your lifestyle. With careful planning and the right contractor, your loft conversion can be a seamless and rewarding project.


















