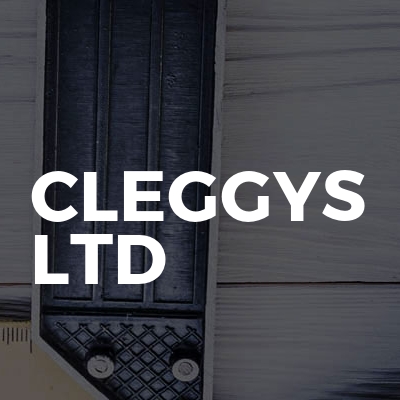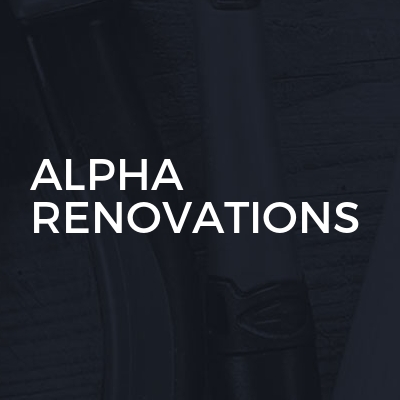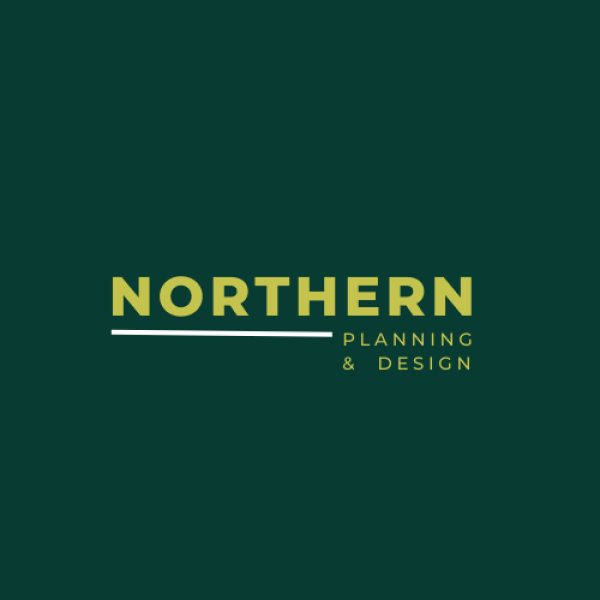Loft Conversions in Wetherby
Filter your search
Post your job FREE and let trades come to you
Save time by filling out our simple job post form today and your job will be sent to trades in your area so you can sit back, relax and wait for available trades to contact you.
Post your job FREESearch Loft Conversions in places nearby
- Loft Conversions in Baildon
- Loft Conversions in Batley
- Loft Conversions in Bingley
- Loft Conversions in Bradford
- Loft Conversions in Brighouse
- Loft Conversions in Castleford
- Loft Conversions in Cleckheaton
- Loft Conversions in Dewsbury
- Loft Conversions in Elland
- Loft Conversions in Featherstone
- Loft Conversions in Garforth
- Loft Conversions in Guiseley
- Loft Conversions in Halifax
- Loft Conversions in Hebden Bridge
- Loft Conversions in Heckmondwike
- Loft Conversions in Hemsworth
- Loft Conversions in Holmfirth
- Loft Conversions in Horbury
- Loft Conversions in Horsforth
- Loft Conversions in Huddersfield
- Loft Conversions in Ilkley
- Loft Conversions in Keighley
- Loft Conversions in Knottingley
- Loft Conversions in Leeds
- Loft Conversions in Liversedge
- Loft Conversions in Mirfield
- Loft Conversions in Morley
- Loft Conversions in Normanton
- Loft Conversions in Ossett
- Loft Conversions in Otley
- Loft Conversions in Pontefract
- Loft Conversions in Pudsey
- Loft Conversions in Queensbury
- Loft Conversions in Rothwell
- Loft Conversions in Shipley
- Loft Conversions in Silsden
- Loft Conversions in Sowerby Bridge
- Loft Conversions in Todmorden
- Loft Conversions in Wakefield
- Loft Conversions in Yeadon
Understanding Loft Conversions in Wetherby
Loft conversions in Wetherby have become increasingly popular as homeowners seek to maximise their living space without the hassle of moving. This charming market town in West Yorkshire offers a unique blend of historical architecture and modern living, making it an ideal location for enhancing your home with a loft conversion. In this article, we'll explore the ins and outs of loft conversions, providing you with a comprehensive guide to transforming your attic into a functional and stylish space.
What is a Loft Conversion?
A loft conversion involves transforming an unused attic space into a functional room, such as a bedroom, office, or playroom. This process not only adds value to your home but also increases your living space, making it a cost-effective alternative to moving house. In Wetherby, where property prices are on the rise, a loft conversion can be a smart investment.
Benefits of Loft Conversions
- Increased Living Space: A loft conversion can significantly increase your home's usable space, providing an extra room without altering the property's footprint.
- Added Property Value: Converting your loft can boost your home's market value, making it an attractive option for potential buyers.
- Cost-Effective: Compared to the expenses of moving, a loft conversion is often more affordable and less disruptive.
- Customisable Design: You can tailor the conversion to suit your needs, whether it's a master suite, home office, or children's playroom.
Types of Loft Conversions
There are several types of loft conversions, each with its own set of advantages and considerations. Choosing the right type depends on your home's structure, budget, and personal preferences.
Dormer Loft Conversion
A dormer loft conversion involves extending the existing roof to create additional headroom and floor space. This type is popular due to its versatility and ability to accommodate various room layouts. Dormer conversions are suitable for most types of houses and can be designed to blend seamlessly with the existing architecture.
Mansard Loft Conversion
Mansard conversions involve altering the roof structure to create a flat roof with a slight slope. This type of conversion offers maximum space and is ideal for properties with limited headroom. However, it often requires planning permission due to the significant changes to the roofline.
Hip to Gable Loft Conversion
This conversion is suitable for homes with a hipped roof, where the sloping side is extended to create a vertical wall, known as a gable. Hip to gable conversions provide additional space and are commonly used in semi-detached or detached houses.
Velux Loft Conversion
Also known as a roof light conversion, this type involves installing Velux windows into the existing roof without altering its structure. It's the most cost-effective option and requires minimal disruption, making it ideal for homes with sufficient headroom.
Planning Permission and Building Regulations
Before embarking on a loft conversion in Wetherby, it's essential to understand the planning permission and building regulations requirements. While some conversions fall under permitted development rights, others may require formal approval.
Permitted Development Rights
Many loft conversions can be completed under permitted development rights, meaning you won't need planning permission. However, there are specific criteria to meet, such as maintaining the existing roofline and not exceeding a certain volume increase.
When Planning Permission is Required
Planning permission is necessary if your conversion involves significant changes to the roof structure, such as a mansard conversion, or if your property is in a conservation area. It's advisable to consult with your local planning authority to ensure compliance.
Building Regulations
Regardless of whether planning permission is needed, all loft conversions must comply with building regulations. These regulations ensure the safety and structural integrity of the conversion, covering aspects such as fire safety, insulation, and access.
Choosing a Loft Conversion Specialist
Selecting the right specialist is crucial to the success of your loft conversion project. A reputable contractor will guide you through the process, from design to completion, ensuring a high-quality finish.
Research and Recommendations
Start by researching local contractors and seeking recommendations from friends or family who have undertaken similar projects. Online reviews and testimonials can also provide valuable insights into a company's reputation and reliability.
Experience and Expertise
Choose a contractor with extensive experience in loft conversions, particularly in the Wetherby area. An experienced specialist will be familiar with local building regulations and have a portfolio of completed projects to showcase their expertise.
Obtaining Quotes and Comparing Costs
It's wise to obtain multiple quotes from different contractors to compare costs and services. Ensure each quote includes a detailed breakdown of expenses, such as materials, labour, and any additional fees.
Checking Credentials
Verify the contractor's credentials, including insurance coverage and membership in professional bodies like the Federation of Master Builders. This ensures they adhere to industry standards and can provide a warranty for their work.
Designing Your Loft Conversion
The design phase is an exciting opportunity to personalise your loft conversion and create a space that meets your needs and style preferences.
Assessing Your Needs
Consider how you intend to use the new space. Whether it's a bedroom, office, or playroom, understanding your needs will guide the design process and ensure the space is functional and practical.
Maximising Natural Light
Incorporating natural light is essential for creating a bright and inviting space. Consider installing skylights or dormer windows to enhance the room's ambience and reduce the need for artificial lighting.
Optimising Space and Storage
Effective space planning is crucial in a loft conversion, where every inch counts. Built-in storage solutions, such as wardrobes and shelving, can help maximise the available space and keep the room organised.
Choosing the Right Finishes
Select finishes that complement the rest of your home and reflect your personal style. From flooring and paint colours to fixtures and fittings, the right choices can elevate the overall aesthetic of the conversion.
Cost Considerations for Loft Conversions
The cost of a loft conversion in Wetherby can vary depending on several factors, including the type of conversion, materials used, and the complexity of the project.
Budgeting for Your Conversion
Establish a realistic budget that accounts for all aspects of the conversion, including design, construction, and finishing touches. It's advisable to set aside a contingency fund for unexpected expenses that may arise during the project.
Factors Affecting Costs
- Type of Conversion: More complex conversions, such as mansard or hip to gable, typically cost more than simpler options like Velux conversions.
- Size and Layout: The size and layout of the loft space will influence the overall cost, with larger spaces requiring more materials and labour.
- Quality of Materials: Opting for high-quality materials and finishes can increase costs but may offer better durability and aesthetic appeal.
- Labour Costs: Labour costs can vary based on the contractor's experience and the project's complexity.
Frequently Asked Questions
1. How long does a loft conversion take?
The duration of a loft conversion depends on the type and complexity of the project. On average, a conversion can take between 6 to 12 weeks to complete.
2. Do I need planning permission for a loft conversion in Wetherby?
Many loft conversions fall under permitted development rights and do not require planning permission. However, it's essential to check with your local planning authority to ensure compliance.
3. How much does a loft conversion cost in Wetherby?
The cost of a loft conversion can vary widely based on factors such as the type of conversion, materials used, and the size of the space. It's advisable to obtain multiple quotes to compare costs.
4. Can I convert any loft space?
Not all loft spaces are suitable for conversion. Factors such as headroom, roof structure, and access will determine the feasibility of a conversion.
5. Will a loft conversion add value to my home?
Yes, a well-executed loft conversion can significantly increase your home's market value, making it an attractive option for potential buyers.
6. What are the building regulations for loft conversions?
Building regulations ensure the safety and structural integrity of a loft conversion, covering aspects such as fire safety, insulation, and access. Compliance is mandatory for all conversions.
Final Thoughts on Loft Conversions in Wetherby
Loft conversions in Wetherby offer a fantastic opportunity to enhance your home's functionality and value. By understanding the different types of conversions, planning permission requirements, and design considerations, you can embark on a successful project that meets your needs and exceeds your expectations. With the right specialist by your side, your loft conversion can transform your home into a more spacious and stylish living environment.
























