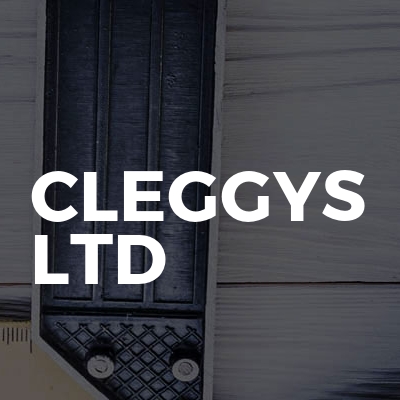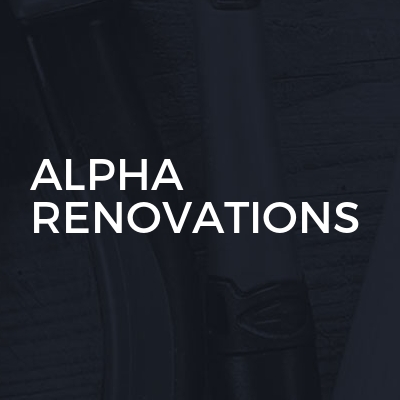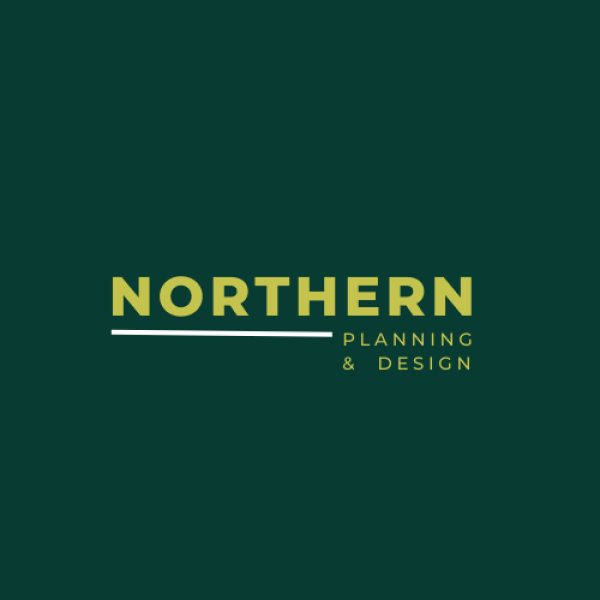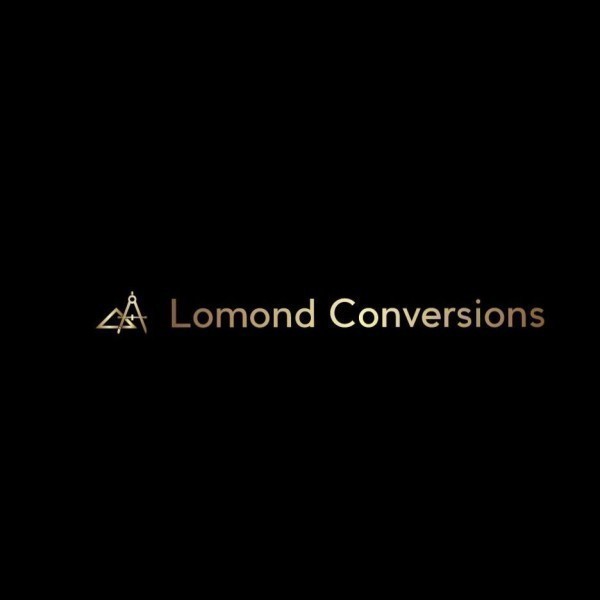Loft Conversions in Wakefield
Welcome to Evolve Interiors Limited, your go-to experts for all things construction and refurbishment in Cleckheaton and across West York... read more »
Tailored Contractors Ltd: Your Trusted Tradespeople in Featherstone, West Yorkshire
Discover the exceptional servi... read more »
Welcome to LW Roofing Building Ltd, your trusted partner for all roofing and building needs in Grove Town and across West Yorkshire. As a... read more »
Triton Building Service Ltd is your go-to expert for all things construction in the heart of Cleckheatonread more »
Welcome to Dream Projects North Limited, your trusted building company based in the heart of Halifax, West York... read more »
Awan Property Services is a reputable business based in the vibrant area of Burmantofts, offering a wide range of expert... read more »
Welcome to MD Roofing and Building Ltd, your premier choice for builders, roofers, bathroom fitters, kitchen fitters, renovations, extens... read more »
Welcome to J&S Building & Roofing, your premier choice for builders, extension builders, roofers, bathroom fitters, and loft conversions... read more »
Icon Pro-Renovations Ltd. is your trusted partner for all building and renovation needs in Brierley, South Yorkshire. As... read more »
SKB Contractors LTD is a distinguished construction company nestled in the heart of Little Horton, offe... read more »
Welcome to Westwood Joinery And Construction Ltd, your trusted partner for all construction and renovation needs in Mortomley and through... read more »
Welcome to JK Home Renovations, your premier choice for expert tradespeople services in Far Royds and across West Yorkshire. Specialising... read more »
Welcome to Everarch Construction Ltd, your premier choice for Builders, Extension Builders, Renovations, Carpenters, and Driveway Contrac... read more »
Cleggys Ltd: Your Trusted Tradespeople in Thornhill, West Yorkshire
Welcome to Cleggys Ltd, your go-to experts f... read more »
Welcome to Alpha Renovations, your trusted partner for all your building and renovation needs in Guiseley and across West Yorkshire. As a... read more »
Welcome to Northern Planning & Design, your go-to experts for all things building and design in... read more »
Welcome to Lomond Conversions, your trusted partner for all building needs in Smithies and the wider South Yorkshire area. Specialising i... read more »
Welcome to S... read more »
Welcome to S & L Property Services (Leeds) Ltd, your... read more »
Full Circle Construction: Your Premier Trades... read more »
Search Loft Conversions in places nearby
- Loft Conversions in Bradford
- Loft Conversions in Leeds
- Loft Conversions in Baildon
- Loft Conversions in Batley
- Loft Conversions in Bingley
- Loft Conversions in Brighouse
- Loft Conversions in Castleford
- Loft Conversions in Cleckheaton
- Loft Conversions in Dewsbury
- Loft Conversions in Elland
- Loft Conversions in Featherstone
- Loft Conversions in Garforth
- Loft Conversions in Guiseley
- Loft Conversions in Halifax
- Loft Conversions in Hebden Bridge
- Loft Conversions in Heckmondwike
- Loft Conversions in Hemsworth
- Loft Conversions in Holmfirth
- Loft Conversions in Horbury
- Loft Conversions in Horsforth
- Loft Conversions in Huddersfield
- Loft Conversions in Ilkley
- Loft Conversions in Keighley
- Loft Conversions in Knottingley
- Loft Conversions in Liversedge
- Loft Conversions in Mirfield
- Loft Conversions in Morley
- Loft Conversions in Normanton
- Loft Conversions in Ossett
- Loft Conversions in Otley
- Loft Conversions in Pontefract
- Loft Conversions in Pudsey
- Loft Conversions in Queensbury
- Loft Conversions in Rothwell
- Loft Conversions in Shipley
- Loft Conversions in Silsden
- Loft Conversions in Sowerby Bridge
- Loft Conversions in Todmorden
- Loft Conversions in Wetherby
- Loft Conversions in Yeadon
Understanding Loft Conversions in Wakefield
Loft conversions in Wakefield have become a popular choice for homeowners looking to maximise their living space without the hassle of moving. This article explores the ins and outs of loft conversions, providing a comprehensive guide to transforming your attic into a functional and stylish area.
The Benefits of Loft Conversions
Loft conversions offer numerous advantages, making them an attractive option for many. Firstly, they increase the value of your home by adding extra living space. This is particularly beneficial in Wakefield, where property prices are on the rise. Additionally, loft conversions provide a cost-effective alternative to moving house, allowing you to stay in your beloved home while gaining the space you need.
Increased Living Space
One of the primary benefits of a loft conversion is the additional living space it provides. Whether you need an extra bedroom, a home office, or a playroom for the kids, a loft conversion can cater to your needs. The flexibility of this space means you can tailor it to suit your lifestyle, making it a valuable addition to any home.
Enhanced Property Value
Investing in a loft conversion can significantly boost your property's value. In Wakefield, where demand for housing is high, an extra room can make your home more appealing to potential buyers. This investment not only enhances your living experience but also offers a substantial return should you decide to sell in the future.
Cost-Effective Solution
Compared to the expenses involved in moving house, a loft conversion is a more affordable option. It eliminates the costs associated with buying a new property, such as stamp duty, legal fees, and moving expenses. Moreover, it allows you to stay in your current location, avoiding the upheaval of relocating.
Types of Loft Conversions
There are several types of loft conversions to consider, each with its own set of benefits and suitability depending on your home's structure and your personal preferences.
Velux Loft Conversion
The Velux loft conversion is the most straightforward and cost-effective option. It involves installing Velux windows into the existing roof structure, allowing natural light to flood the space. This type of conversion is ideal for lofts with ample headroom and is less disruptive than other methods.
Dormer Loft Conversion
A dormer loft conversion extends the existing roof to create additional headroom and floor space. This type of conversion is popular due to its versatility and ability to accommodate various room types. Dormer conversions can be designed to blend seamlessly with the existing architecture, maintaining the aesthetic appeal of your home.
Mansard Loft Conversion
Mansard conversions involve altering the roof structure to create a flat roof with a slight slope. This type of conversion offers the most space and is ideal for those looking to maximise their loft's potential. However, it is also the most complex and costly option, often requiring planning permission.
Hip to Gable Loft Conversion
For homes with a hipped roof, a hip to gable conversion can provide significant additional space. This involves extending the sloping side of the roof to create a vertical wall, increasing the internal volume of the loft. This type of conversion is particularly popular in semi-detached and detached properties.
Planning and Regulations
Before embarking on a loft conversion, it's essential to understand the planning and regulatory requirements involved. In Wakefield, as with the rest of the UK, certain conversions may require planning permission and must comply with building regulations.
Planning Permission
Not all loft conversions require planning permission. Permitted development rights allow certain types of conversions to proceed without formal approval. However, if your conversion involves significant alterations to the roof structure or exceeds specific size limits, you may need to apply for planning permission.
Building Regulations
Regardless of whether planning permission is required, all loft conversions must comply with building regulations. These regulations ensure the safety and structural integrity of the conversion, covering aspects such as fire safety, insulation, and access. It's crucial to work with a qualified architect or builder to ensure compliance.
Design Considerations
The design of your loft conversion plays a crucial role in its functionality and aesthetic appeal. From layout to lighting, several factors must be considered to create a space that meets your needs and complements your home.
Layout and Space Utilisation
Effective space utilisation is key to a successful loft conversion. Consider the purpose of the room and how best to arrange furniture and fixtures to maximise the available space. Built-in storage solutions can help keep the area clutter-free, while clever design tricks can make even the smallest loft feel spacious.
Lighting and Ventilation
Natural light can transform a loft conversion, making it feel bright and inviting. Consider the placement of windows and skylights to maximise light exposure. Additionally, ensure adequate ventilation to maintain a comfortable environment, particularly in the warmer months.
Interior Design and Finishes
The interior design of your loft conversion should reflect your personal style while maintaining cohesion with the rest of your home. Choose finishes and materials that complement your existing decor, and consider the use of colour to create a harmonious and inviting space.
Choosing the Right Professionals
Working with experienced professionals is crucial to the success of your loft conversion. From architects to builders, selecting the right team can make all the difference in achieving your vision.
Finding a Qualified Architect
An architect can help you design a loft conversion that meets your needs and complies with planning and building regulations. Look for a qualified professional with experience in loft conversions and a portfolio of successful projects.
Selecting a Reputable Builder
Choosing a reputable builder is essential to ensure the quality and safety of your loft conversion. Seek recommendations from friends and family, and check online reviews to find a builder with a proven track record. Always obtain multiple quotes and ensure the builder is fully insured and accredited.
Cost Considerations
The cost of a loft conversion can vary significantly depending on the type of conversion, the size of the space, and the materials used. It's essential to budget carefully and consider all potential expenses before proceeding.
Estimating Costs
On average, a loft conversion in Wakefield can cost between £20,000 and £50,000. This estimate includes design, labour, and materials but may vary based on the complexity of the project. Obtain detailed quotes from multiple builders to ensure you have a clear understanding of the costs involved.
Financing Your Loft Conversion
If you're unable to fund the conversion outright, several financing options are available. Consider remortgaging your home, taking out a personal loan, or using savings to cover the costs. It's important to explore all options and choose the one that best suits your financial situation.
Frequently Asked Questions
- Do I need planning permission for a loft conversion in Wakefield? Not always. Many loft conversions fall under permitted development rights, but it's essential to check with your local council.
- How long does a loft conversion take? Typically, a loft conversion can take between 6 to 12 weeks, depending on the complexity of the project.
- Can all lofts be converted? Most lofts can be converted, but it's crucial to assess the space's suitability, including headroom and structural integrity.
- Will a loft conversion add value to my home? Yes, a well-executed loft conversion can significantly increase your property's value.
- What is the best type of loft conversion? The best type depends on your home's structure and your personal needs. Consult with an architect to determine the most suitable option.
- How do I choose the right builder for my loft conversion? Look for a reputable builder with experience in loft conversions, check reviews, and obtain multiple quotes.
Loft conversions in Wakefield offer a fantastic opportunity to enhance your home, providing additional space and increasing property value. By understanding the different types of conversions, planning requirements, and design considerations, you can create a beautiful and functional space that meets your needs. With the right professionals and careful budgeting, your dream loft conversion can become a reality.
Send a message






















