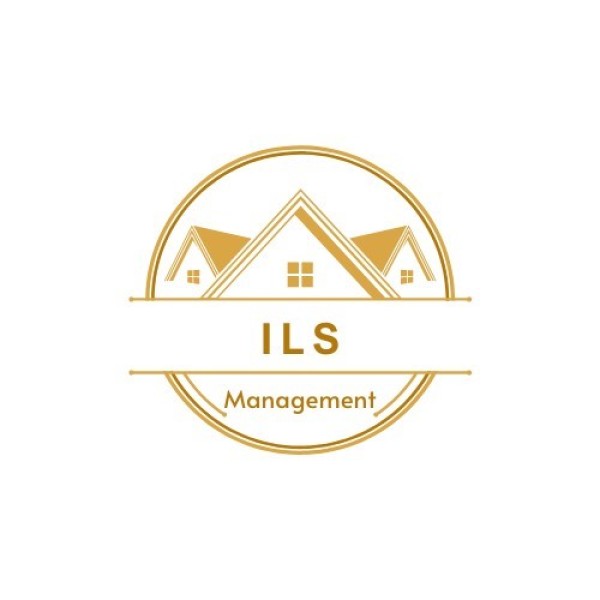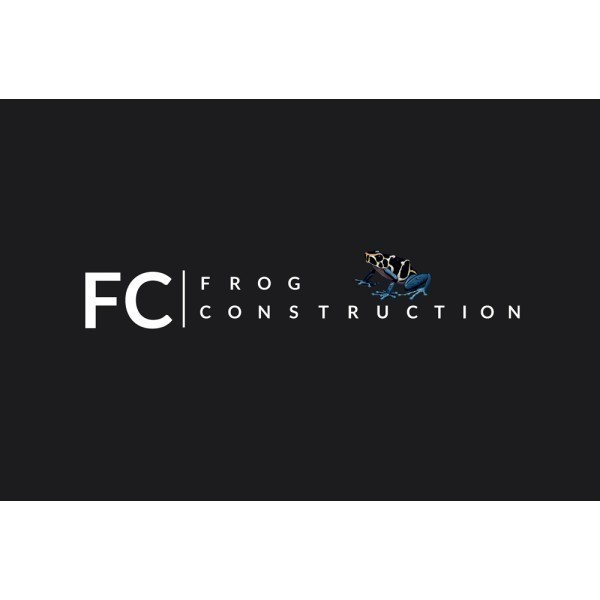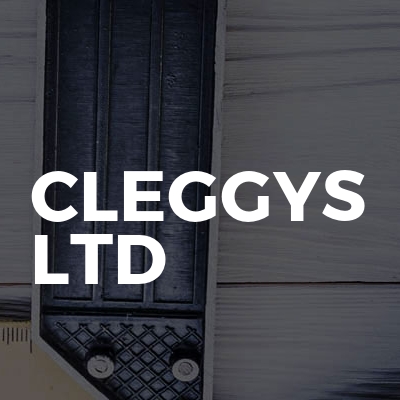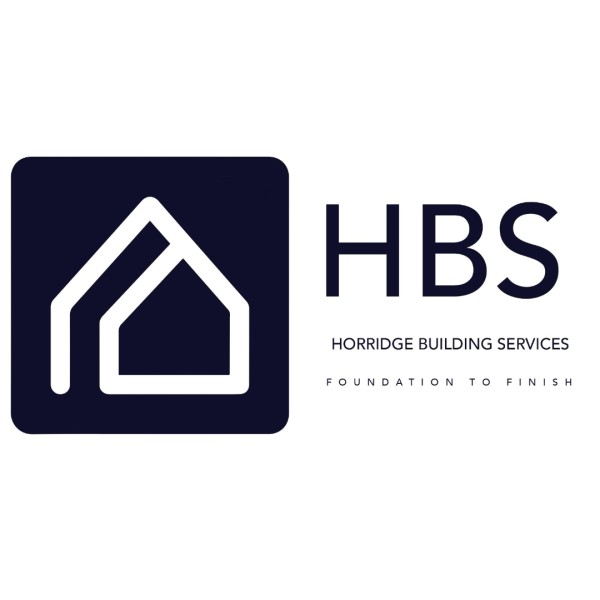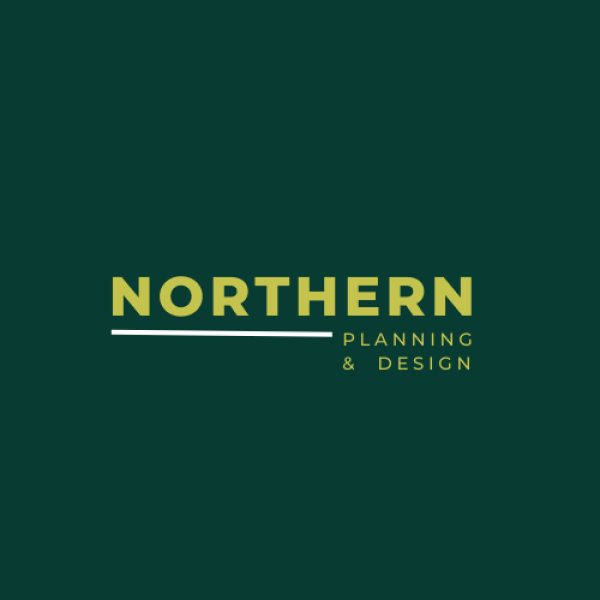Loft Conversions in Todmorden
Filter your search
Post your job FREE and let trades come to you
Save time by filling out our simple job post form today and your job will be sent to trades in your area so you can sit back, relax and wait for available trades to contact you.
Post your job FREESearch Loft Conversions in places nearby
- Loft Conversions in Baildon
- Loft Conversions in Batley
- Loft Conversions in Bingley
- Loft Conversions in Bradford
- Loft Conversions in Brighouse
- Loft Conversions in Castleford
- Loft Conversions in Cleckheaton
- Loft Conversions in Dewsbury
- Loft Conversions in Elland
- Loft Conversions in Featherstone
- Loft Conversions in Garforth
- Loft Conversions in Guiseley
- Loft Conversions in Halifax
- Loft Conversions in Hebden Bridge
- Loft Conversions in Heckmondwike
- Loft Conversions in Hemsworth
- Loft Conversions in Holmfirth
- Loft Conversions in Horbury
- Loft Conversions in Horsforth
- Loft Conversions in Huddersfield
- Loft Conversions in Ilkley
- Loft Conversions in Keighley
- Loft Conversions in Knottingley
- Loft Conversions in Leeds
- Loft Conversions in Liversedge
- Loft Conversions in Mirfield
- Loft Conversions in Morley
- Loft Conversions in Normanton
- Loft Conversions in Ossett
- Loft Conversions in Otley
- Loft Conversions in Pontefract
- Loft Conversions in Pudsey
- Loft Conversions in Queensbury
- Loft Conversions in Rothwell
- Loft Conversions in Shipley
- Loft Conversions in Silsden
- Loft Conversions in Sowerby Bridge
- Loft Conversions in Wakefield
- Loft Conversions in Wetherby
- Loft Conversions in Yeadon
Understanding Loft Conversions in Todmorden
Loft conversions in Todmorden have become an increasingly popular way to expand living space without the need to move house. With the picturesque backdrop of the Pennines and the unique charm of this West Yorkshire town, homeowners are keen to maximise their existing properties. This article explores the ins and outs of loft conversions, offering insights into the process, benefits, and considerations specific to Todmorden.
The Appeal of Loft Conversions
Loft conversions offer a practical solution for growing families or those in need of additional space. In Todmorden, where the housing market can be competitive, converting a loft is often more cost-effective than purchasing a larger home. Moreover, it allows homeowners to retain their beloved location while enhancing their property's value.
Maximising Space
One of the primary reasons for opting for a loft conversion is the ability to maximise unused space. Attics often serve as storage areas, but with a bit of creativity, they can be transformed into functional living spaces such as bedrooms, offices, or playrooms.
Enhancing Property Value
Investing in a loft conversion can significantly increase the value of a property. In Todmorden, where space is at a premium, a well-executed conversion can make a home more attractive to potential buyers, offering a substantial return on investment.
Types of Loft Conversions
There are several types of loft conversions to consider, each with its own set of advantages and requirements. The choice largely depends on the existing roof structure and the homeowner's needs.
Velux Loft Conversion
A Velux loft conversion is the simplest and most cost-effective option. It involves installing Velux windows into the existing roofline, allowing natural light to flood the space. This type of conversion is ideal for lofts with ample headroom and is less disruptive than other methods.
Dormer Loft Conversion
Dormer conversions are popular in Todmorden due to their ability to add headroom and floor space. A dormer is an extension that projects vertically from the slope of the roof, creating additional usable space. This type of conversion is versatile and can be adapted to suit various property styles.
Hip to Gable Loft Conversion
For homes with a hipped roof, a hip to gable conversion can create a significant amount of additional space. This involves extending the sloping side of the roof to create a vertical gable wall, effectively enlarging the loft area. This option is particularly suited to semi-detached or detached properties.
Mansard Loft Conversion
A mansard conversion is the most extensive and involves altering the entire roof structure. This type of conversion provides maximum space and is often used for properties in urban areas where space is limited. However, it typically requires planning permission due to its scale.
Planning Permission and Building Regulations
Before embarking on a loft conversion in Todmorden, it's crucial to understand the planning permission and building regulations that may apply. While some conversions fall under permitted development rights, others may require formal approval.
Permitted Development Rights
Many loft conversions can be completed under permitted development rights, meaning no formal planning permission is required. However, there are specific criteria that must be met, such as maintaining the existing roofline and not exceeding a certain volume increase.
When Planning Permission is Required
If the conversion involves significant changes to the roof structure, such as a mansard conversion, planning permission is likely required. Additionally, if the property is in a conservation area or is a listed building, more stringent regulations may apply.
Building Regulations
Regardless of whether planning permission is needed, all loft conversions must comply with building regulations. These regulations ensure the safety and structural integrity of the conversion, covering aspects such as fire safety, insulation, and access.
Choosing the Right Professionals
Undertaking a loft conversion is a significant project, and selecting the right professionals is crucial to its success. From architects to builders, each plays a vital role in bringing the vision to life.
Architects and Designers
An architect or designer can help maximise the potential of the loft space, ensuring the design is both functional and aesthetically pleasing. They can also assist with obtaining necessary permissions and navigating building regulations.
Builders and Contractors
Choosing experienced builders and contractors is essential for a smooth conversion process. It's advisable to seek recommendations, check references, and review previous work to ensure the chosen professionals have a proven track record.
Cost Considerations
The cost of a loft conversion in Todmorden can vary significantly depending on the type of conversion, the size of the space, and the quality of finishes. It's important to set a realistic budget and account for potential unforeseen expenses.
Budgeting for a Loft Conversion
Creating a detailed budget is a crucial step in the planning process. This should include costs for design, materials, labour, and any additional expenses such as planning fees or structural alterations.
Financing Options
There are several financing options available for loft conversions, including savings, remortgaging, or taking out a home improvement loan. It's important to explore these options and choose the one that best suits your financial situation.
Design and Layout Ideas
The design and layout of a loft conversion can greatly impact its functionality and appeal. Thoughtful planning can transform the space into a versatile and inviting area.
Optimising Natural Light
Maximising natural light is key to creating a bright and welcoming loft space. Consider the placement of windows and skylights, and opt for light-coloured finishes to enhance the sense of space.
Creating Multi-Functional Spaces
Loft conversions offer the opportunity to create multi-functional spaces that cater to various needs. Consider incorporating built-in storage, flexible furniture, and adaptable layouts to make the most of the available space.
Common Challenges and Solutions
While loft conversions offer numerous benefits, they can also present challenges. Being aware of potential issues and their solutions can help ensure a successful project.
Dealing with Limited Headroom
Limited headroom is a common challenge in loft conversions. Solutions include lowering the ceiling of the floor below, raising the roof, or opting for a dormer conversion to increase usable space.
Addressing Structural Concerns
Structural concerns, such as the need for additional support beams, can arise during a loft conversion. Engaging a structural engineer to assess the existing framework and recommend necessary reinforcements is essential.
Environmental Considerations
Incorporating sustainable practices into a loft conversion can enhance its environmental credentials and reduce long-term energy costs.
Insulation and Energy Efficiency
Proper insulation is crucial for maintaining a comfortable temperature in the loft space and reducing energy consumption. Consider using eco-friendly insulation materials and installing energy-efficient windows.
Utilising Sustainable Materials
Opting for sustainable materials, such as reclaimed wood or recycled metal, can reduce the environmental impact of the conversion. Additionally, choosing low-VOC paints and finishes can improve indoor air quality.
Frequently Asked Questions
- Do I need planning permission for a loft conversion in Todmorden? It depends on the type of conversion and the property's location. Many conversions fall under permitted development rights, but it's best to consult with local authorities.
- How long does a loft conversion take? The duration varies based on the complexity of the project, but most conversions take between 6 to 12 weeks.
- Can all lofts be converted? Not all lofts are suitable for conversion. Factors such as headroom, roof structure, and access must be considered.
- What is the cost of a loft conversion in Todmorden? Costs can vary widely, but a basic conversion typically starts at around £20,000, with more complex projects costing significantly more.
- Will a loft conversion add value to my home? Yes, a well-executed loft conversion can increase a property's value by up to 20%.
- How can I ensure my loft conversion is environmentally friendly? Use sustainable materials, ensure proper insulation, and incorporate energy-efficient features to enhance the conversion's environmental credentials.
Embarking on a loft conversion in Todmorden can be a rewarding endeavour, offering additional space and increasing property value. By understanding the process, selecting the right professionals, and considering environmental impacts, homeowners can create a functional and beautiful space that meets their needs and enhances their lifestyle.





