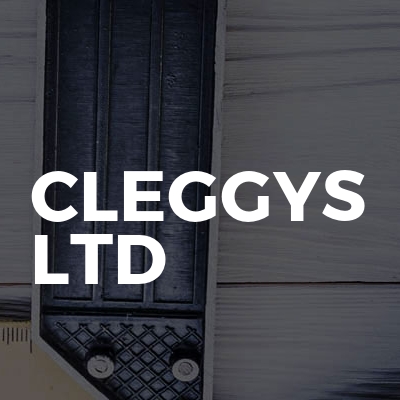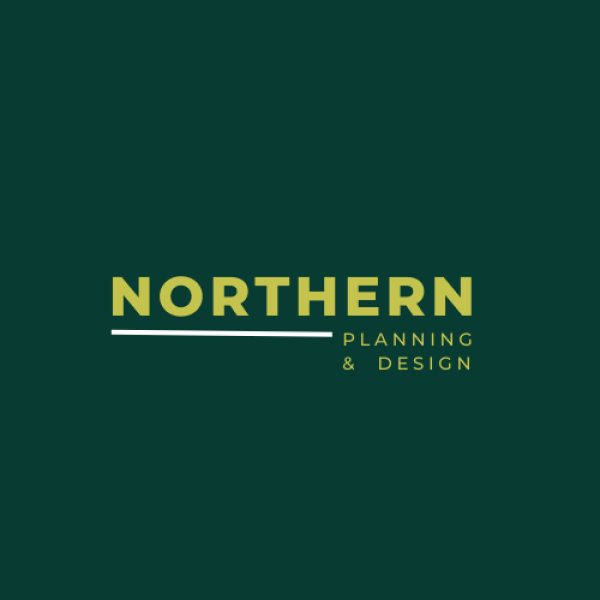Loft Conversions in Queensbury
Filter your search
Post your job FREE and let trades come to you
Save time by filling out our simple job post form today and your job will be sent to trades in your area so you can sit back, relax and wait for available trades to contact you.
Post your job FREESearch Loft Conversions in places nearby
- Loft Conversions in Baildon
- Loft Conversions in Batley
- Loft Conversions in Bingley
- Loft Conversions in Bradford
- Loft Conversions in Brighouse
- Loft Conversions in Castleford
- Loft Conversions in Cleckheaton
- Loft Conversions in Dewsbury
- Loft Conversions in Elland
- Loft Conversions in Featherstone
- Loft Conversions in Garforth
- Loft Conversions in Guiseley
- Loft Conversions in Halifax
- Loft Conversions in Hebden Bridge
- Loft Conversions in Heckmondwike
- Loft Conversions in Hemsworth
- Loft Conversions in Holmfirth
- Loft Conversions in Horbury
- Loft Conversions in Horsforth
- Loft Conversions in Huddersfield
- Loft Conversions in Ilkley
- Loft Conversions in Keighley
- Loft Conversions in Knottingley
- Loft Conversions in Leeds
- Loft Conversions in Liversedge
- Loft Conversions in Mirfield
- Loft Conversions in Morley
- Loft Conversions in Normanton
- Loft Conversions in Ossett
- Loft Conversions in Otley
- Loft Conversions in Pontefract
- Loft Conversions in Pudsey
- Loft Conversions in Rothwell
- Loft Conversions in Shipley
- Loft Conversions in Silsden
- Loft Conversions in Sowerby Bridge
- Loft Conversions in Todmorden
- Loft Conversions in Wakefield
- Loft Conversions in Wetherby
- Loft Conversions in Yeadon
Understanding Loft Conversions in Queensbury
Loft conversions in Queensbury are becoming increasingly popular as homeowners seek to maximise their living space without the hassle of moving. With the right planning and design, a loft conversion can transform an unused attic into a functional and stylish area. Whether you're considering a new bedroom, office, or playroom, this guide will walk you through everything you need to know about loft conversions in Queensbury.
The Benefits of Loft Conversions
Loft conversions offer numerous advantages, making them an attractive option for many homeowners. Firstly, they increase the living space without altering the footprint of your home. This is particularly beneficial in areas like Queensbury, where space is at a premium. Additionally, a well-executed loft conversion can significantly boost your property's value, offering a high return on investment.
Moreover, loft conversions provide an opportunity to create a bespoke space tailored to your needs. Whether it's a serene retreat, a productive workspace, or a vibrant play area, the possibilities are endless. Lastly, by utilising existing space, loft conversions are often more cost-effective and less disruptive than building extensions.
Types of Loft Conversions
There are several types of loft conversions, each with its own set of benefits and considerations. The most common types include:
- Dormer Loft Conversion: This involves extending the existing roof to create additional headroom and floor space. Dormer conversions are versatile and can accommodate various room layouts.
- Velux Loft Conversion: Also known as rooflight conversions, these involve installing Velux windows into the existing roofline. They are less invasive and often more affordable than other types.
- Mansard Loft Conversion: This type involves altering the roof structure to create a flat roof with steep sides. Mansard conversions offer maximum space but require more extensive structural changes.
- Hip to Gable Loft Conversion: Suitable for semi-detached or detached homes, this conversion extends the sloping side of the roof to create a vertical wall, increasing space.
Planning Permission and Building Regulations
Before embarking on a loft conversion in Queensbury, it's crucial to understand the planning permission and building regulations involved. Generally, loft conversions fall under permitted development rights, meaning you may not need planning permission. However, there are exceptions, particularly for listed buildings or properties in conservation areas.
Building regulations, on the other hand, are mandatory for all loft conversions. These regulations ensure the safety and structural integrity of the conversion, covering aspects such as fire safety, insulation, and access. It's advisable to consult with a professional architect or builder to navigate these requirements effectively.
Design Considerations for Loft Conversions
Designing a loft conversion requires careful consideration of various factors to ensure the space is both functional and aesthetically pleasing. Start by assessing the available space and determining the best layout for your needs. Consider the placement of windows to maximise natural light and ventilation.
Next, think about the style and décor of the space. Choose colours and materials that complement the rest of your home while creating a unique atmosphere. Additionally, consider the practical aspects, such as storage solutions and furniture placement, to make the most of the available space.
Choosing the Right Contractor
Selecting the right contractor is crucial to the success of your loft conversion project. Look for a contractor with experience in loft conversions and a solid reputation in Queensbury. Ask for references and view previous projects to assess their workmanship and attention to detail.
It's also important to obtain multiple quotes and compare them carefully. Ensure the quotes include all aspects of the project, from design and planning to construction and finishing touches. A detailed contract outlining the scope of work, timeline, and payment schedule will help prevent misunderstandings and ensure a smooth process.
Cost of Loft Conversions in Queensbury
The cost of a loft conversion in Queensbury can vary significantly depending on the type of conversion, the size of the space, and the level of finish required. On average, you can expect to pay between £20,000 and £50,000 for a standard loft conversion. However, more complex projects, such as mansard conversions, can cost upwards of £70,000.
It's important to budget for additional expenses, such as planning fees, building regulations approval, and any unforeseen costs that may arise during the project. A contingency fund of around 10% of the total budget is advisable to cover any unexpected expenses.
Maximising Space and Functionality
To make the most of your loft conversion, focus on maximising space and functionality. Clever design solutions, such as built-in storage and multi-functional furniture, can help optimise the available space. Consider incorporating features like skylights or dormer windows to enhance natural light and create a sense of openness.
Additionally, think about the long-term use of the space. A flexible design that can adapt to changing needs will ensure the loft conversion remains a valuable asset for years to come. For example, a home office can easily be transformed into a guest bedroom or playroom as your needs evolve.
Common Challenges and Solutions
Loft conversions can present various challenges, but with careful planning and expert guidance, these can be overcome. One common challenge is limited headroom, which can be addressed by selecting the right type of conversion, such as a dormer or mansard.
Another challenge is ensuring adequate insulation and ventilation. Proper insulation is essential for energy efficiency and comfort, while good ventilation prevents issues like dampness and condensation. Work with your contractor to ensure these aspects are addressed during the planning and construction phases.
Legal and Safety Considerations
Ensuring your loft conversion complies with legal and safety standards is paramount. Building regulations cover essential aspects such as structural integrity, fire safety, and access. It's crucial to work with professionals who understand these requirements and can ensure your conversion meets all necessary standards.
Fire safety is a particularly important consideration, with regulations requiring adequate escape routes and fire-resistant materials. Additionally, ensure that the conversion does not negatively impact your neighbours, particularly in terms of privacy and light.
Environmental Impact and Sustainability
As environmental concerns become increasingly important, many homeowners are seeking sustainable solutions for their loft conversions. Consider using eco-friendly materials and energy-efficient systems to reduce the environmental impact of your project.
Incorporating features like solar panels, energy-efficient windows, and sustainable insulation materials can enhance the sustainability of your loft conversion. Additionally, consider the long-term energy savings and reduced carbon footprint these features can provide.
Financing Your Loft Conversion
Financing a loft conversion can be a significant investment, but there are several options available to help manage the cost. Many homeowners choose to remortgage their property or take out a home improvement loan to fund the project.
It's important to carefully consider your financial situation and explore all available options. Consulting with a financial advisor can help you determine the best approach for your circumstances. Additionally, some government grants or incentives may be available for energy-efficient home improvements, so it's worth investigating these possibilities.
Case Studies: Successful Loft Conversions in Queensbury
Examining successful loft conversions in Queensbury can provide valuable insights and inspiration for your project. For example, one homeowner transformed their cramped attic into a spacious master suite with an en-suite bathroom and walk-in wardrobe. By incorporating dormer windows and clever storage solutions, they created a luxurious retreat that added significant value to their home.
Another case study involved converting a loft into a bright and airy home office. By installing large Velux windows and using light colours and minimalist décor, the space became a productive and inspiring work environment. These examples demonstrate the potential of loft conversions to enhance both the functionality and aesthetics of a home.
Frequently Asked Questions
- Do I need planning permission for a loft conversion in Queensbury? Most loft conversions fall under permitted development rights, but it's essential to check with your local authority, especially for listed buildings or conservation areas.
- How long does a loft conversion take? The duration of a loft conversion depends on the complexity of the project, but most take between 6 to 12 weeks to complete.
- Can all lofts be converted? Not all lofts are suitable for conversion. Factors such as headroom, roof structure, and access will determine feasibility.
- What is the best type of loft conversion? The best type of loft conversion depends on your specific needs, budget, and the existing structure of your home.
- How can I ensure my loft conversion is energy efficient? Use high-quality insulation, energy-efficient windows, and consider incorporating renewable energy sources like solar panels.
- Will a loft conversion add value to my home? Yes, a well-designed loft conversion can significantly increase your property's value, often providing a high return on investment.
Loft conversions in Queensbury offer a fantastic opportunity to enhance your living space and add value to your home. By understanding the process, considering your options, and working with experienced professionals, you can create a beautiful and functional space that meets your needs and exceeds your expectations.























