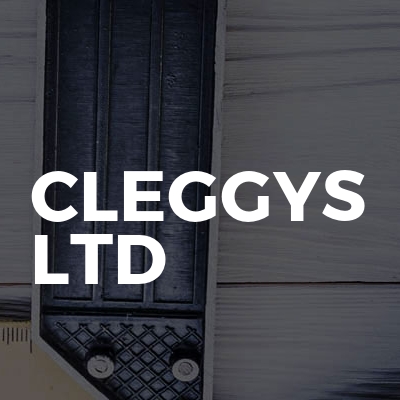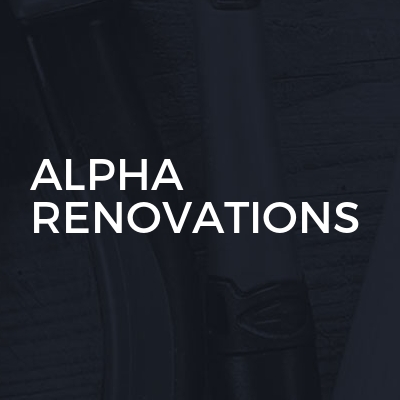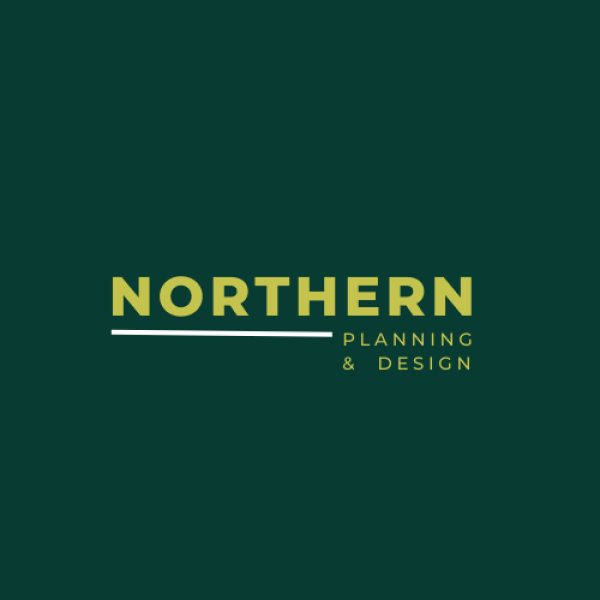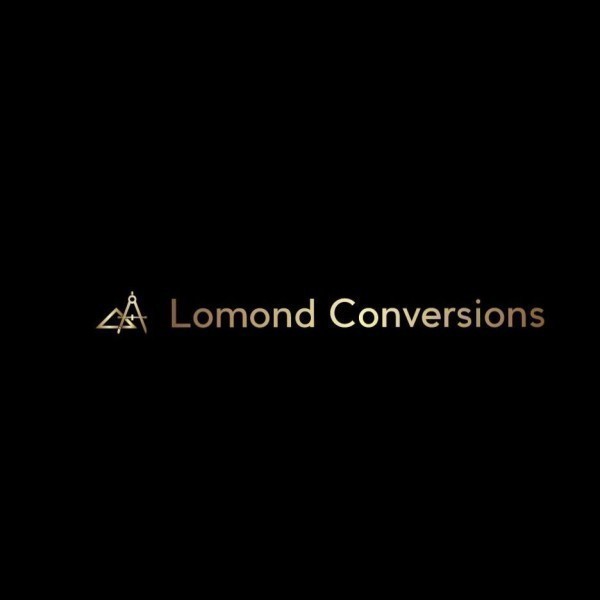Loft Conversions in Normanton
Filter your search
Post your job FREE and let trades come to you
Save time by filling out our simple job post form today and your job will be sent to trades in your area so you can sit back, relax and wait for available trades to contact you.
Post your job FREESearch Loft Conversions in places nearby
- Loft Conversions in Baildon
- Loft Conversions in Batley
- Loft Conversions in Bingley
- Loft Conversions in Bradford
- Loft Conversions in Brighouse
- Loft Conversions in Castleford
- Loft Conversions in Cleckheaton
- Loft Conversions in Dewsbury
- Loft Conversions in Elland
- Loft Conversions in Featherstone
- Loft Conversions in Garforth
- Loft Conversions in Guiseley
- Loft Conversions in Halifax
- Loft Conversions in Hebden Bridge
- Loft Conversions in Heckmondwike
- Loft Conversions in Hemsworth
- Loft Conversions in Holmfirth
- Loft Conversions in Horbury
- Loft Conversions in Horsforth
- Loft Conversions in Huddersfield
- Loft Conversions in Ilkley
- Loft Conversions in Keighley
- Loft Conversions in Knottingley
- Loft Conversions in Leeds
- Loft Conversions in Liversedge
- Loft Conversions in Mirfield
- Loft Conversions in Morley
- Loft Conversions in Ossett
- Loft Conversions in Otley
- Loft Conversions in Pontefract
- Loft Conversions in Pudsey
- Loft Conversions in Queensbury
- Loft Conversions in Rothwell
- Loft Conversions in Shipley
- Loft Conversions in Silsden
- Loft Conversions in Sowerby Bridge
- Loft Conversions in Todmorden
- Loft Conversions in Wakefield
- Loft Conversions in Wetherby
- Loft Conversions in Yeadon
Understanding Loft Conversions in Normanton
Loft conversions in Normanton have become a popular choice for homeowners looking to expand their living space without the hassle of moving. By transforming an unused attic into a functional room, you can significantly increase the value of your home while enjoying the benefits of additional space. This article explores the various aspects of loft conversions, providing insights into the process, benefits, and considerations specific to Normanton.
What is a Loft Conversion?
A loft conversion involves converting an empty attic space into a usable room, such as a bedroom, office, or playroom. This process typically includes structural changes, insulation, and the installation of windows and staircases. Loft conversions are an excellent way to maximise your home's potential, offering a cost-effective solution to space constraints.
Types of Loft Conversions
There are several types of loft conversions, each with its own set of advantages and suitability depending on your home's structure and your personal needs. Let's explore the most common types:
Dormer Loft Conversion
A dormer loft conversion is one of the most popular choices, involving the extension of the existing roof to create additional floor space and headroom. This type of conversion is versatile and can be adapted to various house styles, making it a favourite among Normanton homeowners.
Mansard Loft Conversion
Mansard conversions involve altering the roof structure to create a flat roof with a slight slope. This type of conversion is ideal for maximising space and is often used in terraced houses. However, it typically requires planning permission due to the significant changes to the roof structure.
Hip to Gable Loft Conversion
This conversion is suitable for homes with a hipped roof, where the sloping side is extended to create a vertical wall, increasing the internal space. Hip to gable conversions are common in semi-detached and detached houses and can significantly enhance the property's appearance.
Velux Loft Conversion
Also known as a roof light conversion, this type involves installing Velux windows into the existing roofline without altering the structure. It's the most cost-effective option and is ideal for homes with sufficient headroom. Velux conversions usually don't require planning permission, making them a straightforward choice.
Benefits of Loft Conversions
Loft conversions offer numerous benefits, making them an attractive option for homeowners in Normanton. Here are some key advantages:
- Increased Living Space: A loft conversion provides additional room without the need for an extension, making it a practical solution for growing families.
- Enhanced Property Value: Converting your loft can significantly increase your home's market value, offering a high return on investment.
- Cost-Effective: Compared to moving house, a loft conversion is a more affordable way to gain extra space.
- Customisable: You can tailor the conversion to suit your needs, whether it's an extra bedroom, home office, or gym.
- Energy Efficiency: Modern loft conversions often include improved insulation, reducing energy bills and enhancing comfort.
Planning Permission and Building Regulations
Before embarking on a loft conversion in Normanton, it's essential to understand the planning permission and building regulations involved. While some conversions fall under permitted development rights, others may require formal approval. Here's what you need to know:
Permitted Development
Many loft conversions are considered permitted development, meaning they don't require planning permission. However, there are specific criteria to meet, such as:
- The conversion doesn't exceed 40 cubic metres for terraced houses or 50 cubic metres for detached and semi-detached houses.
- No extension beyond the existing roof slope facing the highway.
- Materials used must be similar in appearance to the existing house.
When Planning Permission is Required
If your conversion doesn't meet permitted development criteria, you'll need to apply for planning permission. This is often the case for:
- Mansard conversions due to significant roof alterations.
- Properties in conservation areas or listed buildings.
Building Regulations
Regardless of planning permission, all loft conversions must comply with building regulations to ensure safety and structural integrity. Key areas covered include:
- Structural stability and load-bearing capacity.
- Fire safety, including escape routes and smoke alarms.
- Sound insulation between rooms.
- Staircase design and installation.
Choosing the Right Loft Conversion Specialist
Finding the right professional to handle your loft conversion is crucial for a successful project. Here are some tips for selecting a reliable specialist in Normanton:
- Experience and Expertise: Look for a company with a proven track record in loft conversions, particularly in your area.
- References and Reviews: Check online reviews and ask for references from previous clients to gauge their satisfaction.
- Accreditations: Ensure the specialist is accredited by relevant industry bodies, such as the Federation of Master Builders.
- Detailed Quotation: Request a comprehensive quote outlining all costs, including materials, labour, and any additional fees.
- Communication: Choose a specialist who communicates clearly and is responsive to your questions and concerns.
Cost Considerations for Loft Conversions
The cost of a loft conversion in Normanton can vary significantly depending on the type, size, and complexity of the project. Here's a breakdown of potential expenses:
- Design and Planning: Fees for architectural drawings and planning applications.
- Construction: Labour and materials for structural changes, insulation, and finishing.
- Windows and Doors: Installation of Velux windows or dormer windows.
- Staircase: Design and installation of a suitable staircase.
- Utilities: Electrical wiring, plumbing, and heating installation.
- Finishing Touches: Flooring, painting, and decorating.
On average, a basic loft conversion can start from £20,000, while more complex projects may exceed £50,000. It's essential to budget carefully and consider potential additional costs, such as unforeseen structural issues or upgrades.
Maximising Space and Design in Your Loft Conversion
Designing your loft conversion to maximise space and functionality is key to creating a comfortable and practical living area. Here are some design tips to consider:
- Open Plan Layout: An open plan design can make the space feel larger and more inviting.
- Built-In Storage: Incorporate built-in wardrobes and shelving to optimise storage without compromising space.
- Natural Light: Maximise natural light with strategically placed windows and skylights.
- Colour Scheme: Use light colours to create an airy and spacious feel.
- Multi-Functional Furniture: Choose furniture that serves multiple purposes, such as a sofa bed or foldable desk.
Common Challenges and Solutions in Loft Conversions
While loft conversions offer numerous benefits, they can also present challenges. Here are some common issues and solutions:
Limited Headroom
One of the main challenges in loft conversions is limited headroom. Solutions include:
- Opting for a dormer or mansard conversion to increase height.
- Installing a raised platform for the bed or seating area.
Access and Staircase Design
Designing a practical and safe staircase can be tricky. Consider:
- Using a spiral staircase to save space.
- Ensuring the staircase complies with building regulations for safety.
Insulation and Ventilation
Proper insulation and ventilation are crucial for comfort and energy efficiency. Solutions include:
- Installing high-quality insulation materials.
- Incorporating ventilation systems or windows to prevent condensation.
Environmental Impact and Sustainability
As environmental concerns grow, many homeowners are seeking sustainable solutions for their loft conversions. Here are some eco-friendly considerations:
- Insulation: Use sustainable insulation materials, such as sheep's wool or recycled cellulose.
- Energy-Efficient Windows: Install double or triple-glazed windows to reduce heat loss.
- Renewable Energy: Consider solar panels or heat pumps to power your loft conversion.
- Recycled Materials: Use recycled or reclaimed materials for construction and finishing.
Legal and Safety Considerations
Ensuring your loft conversion complies with legal and safety standards is paramount. Here are some key considerations:
- Fire Safety: Install smoke alarms and ensure there are adequate escape routes.
- Structural Integrity: Work with a structural engineer to ensure the conversion is safe and stable.
- Party Wall Agreement: If your home is semi-detached or terraced, you may need a party wall agreement with neighbours.
Frequently Asked Questions
- Do I need planning permission for a loft conversion in Normanton? Many loft conversions fall under permitted development, but it's essential to check with your local council.
- How long does a loft conversion take? The duration varies, but most conversions take between 6 to 12 weeks.
- Can I convert any loft? Most lofts can be converted, but factors like headroom and roof structure may affect feasibility.
- Will a loft conversion add value to my home? Yes, a well-executed loft conversion can significantly increase your property's value.
- What is the best type of loft conversion? The best type depends on your home's structure and your specific needs.
- How do I choose a loft conversion specialist? Look for experience, references, accreditations, and clear communication.
Loft conversions in Normanton offer a fantastic opportunity to enhance your living space and add value to your home. By understanding the process, benefits, and considerations, you can make informed decisions and create a beautiful, functional space that meets your needs.
























