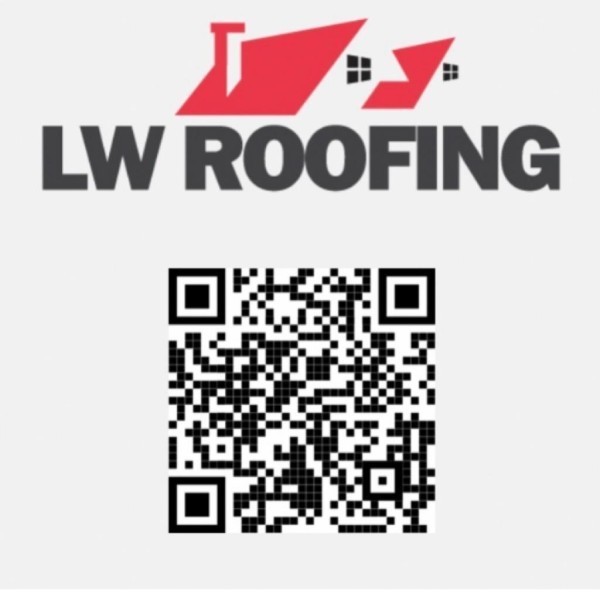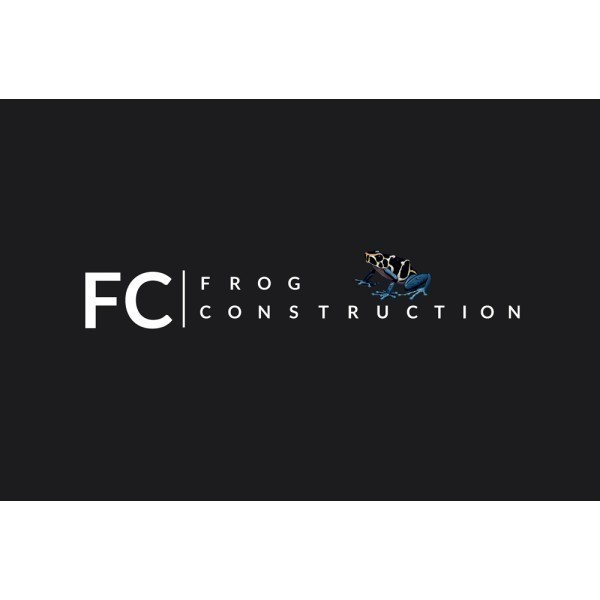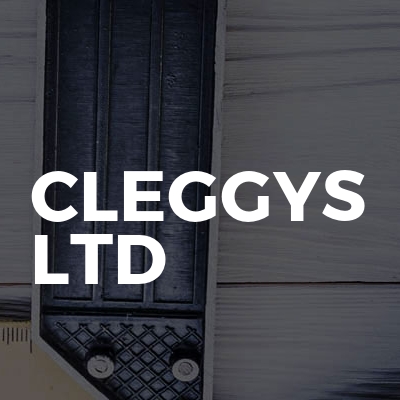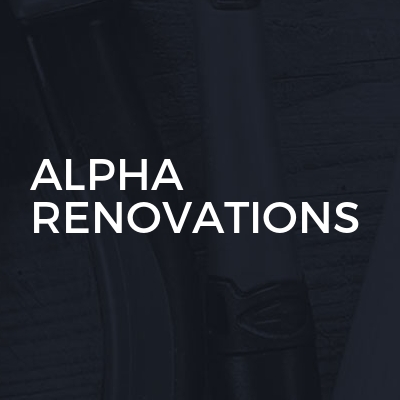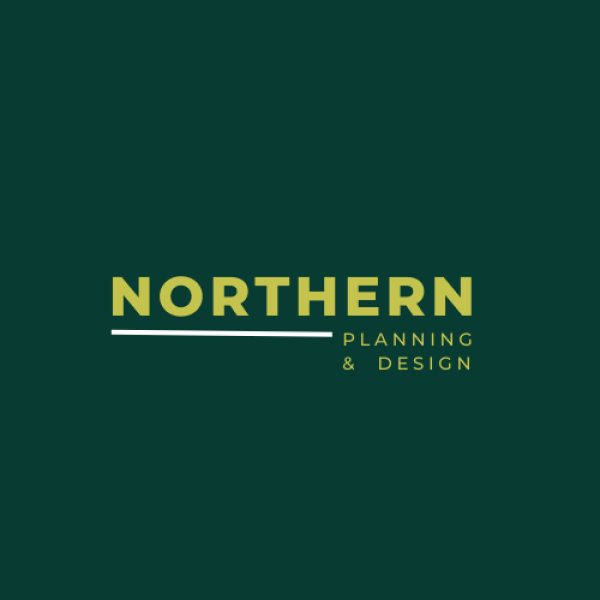Loft Conversions in Elland
Filter your search
Post your job FREE and let trades come to you
Save time by filling out our simple job post form today and your job will be sent to trades in your area so you can sit back, relax and wait for available trades to contact you.
Post your job FREESearch Loft Conversions in places nearby
- Loft Conversions in Baildon
- Loft Conversions in Batley
- Loft Conversions in Bingley
- Loft Conversions in Bradford
- Loft Conversions in Brighouse
- Loft Conversions in Castleford
- Loft Conversions in Cleckheaton
- Loft Conversions in Dewsbury
- Loft Conversions in Featherstone
- Loft Conversions in Garforth
- Loft Conversions in Guiseley
- Loft Conversions in Halifax
- Loft Conversions in Hebden Bridge
- Loft Conversions in Heckmondwike
- Loft Conversions in Hemsworth
- Loft Conversions in Holmfirth
- Loft Conversions in Horbury
- Loft Conversions in Horsforth
- Loft Conversions in Huddersfield
- Loft Conversions in Ilkley
- Loft Conversions in Keighley
- Loft Conversions in Knottingley
- Loft Conversions in Leeds
- Loft Conversions in Liversedge
- Loft Conversions in Mirfield
- Loft Conversions in Morley
- Loft Conversions in Normanton
- Loft Conversions in Ossett
- Loft Conversions in Otley
- Loft Conversions in Pontefract
- Loft Conversions in Pudsey
- Loft Conversions in Queensbury
- Loft Conversions in Rothwell
- Loft Conversions in Shipley
- Loft Conversions in Silsden
- Loft Conversions in Sowerby Bridge
- Loft Conversions in Todmorden
- Loft Conversions in Wakefield
- Loft Conversions in Wetherby
- Loft Conversions in Yeadon
Understanding Loft Conversions in Elland
Loft conversions in Elland have become a popular choice for homeowners looking to maximise their living space without the hassle of moving. With the charming architecture and scenic views of Elland, transforming an unused attic into a functional room can add significant value to your home. This article will guide you through the ins and outs of loft conversions, ensuring you make informed decisions every step of the way.
What is a Loft Conversion?
A loft conversion involves transforming an empty attic space into a usable room, such as a bedroom, office, or playroom. This process typically includes structural modifications, insulation, and the installation of windows and staircases. Loft conversions are an excellent way to increase your home's living space and can significantly boost its market value.
Benefits of Loft Conversions
- Increased Living Space: A loft conversion provides additional space without altering the footprint of your home.
- Added Property Value: Converting your loft can increase your property's value by up to 20%.
- Cost-Effective: Compared to moving house, a loft conversion is a more economical way to gain extra space.
- Customisable: You can tailor the space to meet your specific needs, whether it's an extra bedroom, office, or studio.
Types of Loft Conversions
There are several types of loft conversions, each suited to different types of homes and budgets. Understanding these options will help you choose the best fit for your property in Elland.
Dormer Loft Conversion
A dormer loft conversion is one of the most common types, involving an extension that projects vertically from the existing roof slope. This option provides additional headroom and floor space, making it ideal for creating a spacious room.
Mansard Loft Conversion
Mansard conversions involve altering the roof structure to create a flat roof with a steep rear slope. This type of conversion is often used for terraced houses and provides ample space and flexibility for various room designs.
Hip to Gable Loft Conversion
This conversion is suitable for properties with a hipped roof, where one or more sides slope downwards. By extending the sloping side to create a vertical wall, you gain more internal space, perfect for semi-detached or detached homes.
Velux Loft Conversion
Also known as a roof light conversion, this option involves installing Velux windows into the existing roofline without altering the structure. It's a cost-effective solution that works well for lofts with sufficient headroom.
Planning Permission and Building Regulations
Before embarking on a loft conversion in Elland, it's crucial to understand the planning permission and building regulations involved. While many loft conversions fall under permitted development rights, specific criteria must be met.
Planning Permission
Most loft conversions do not require planning permission if they meet certain conditions, such as not exceeding a specified volume and not extending beyond the existing roof slope. However, if your property is in a conservation area or a listed building, you may need to apply for permission.
Building Regulations
Regardless of planning permission, all loft conversions must comply with building regulations. These regulations ensure the conversion is structurally sound, safe, and energy-efficient. Key areas covered include fire safety, insulation, and staircase design.
Choosing the Right Contractor
Selecting a reputable contractor is vital to the success of your loft conversion. Here are some tips to help you find the right professional for your project in Elland.
- Experience: Look for contractors with a proven track record in loft conversions.
- References: Ask for references and check online reviews to gauge customer satisfaction.
- Quotes: Obtain multiple quotes to compare prices and services offered.
- Accreditations: Ensure the contractor is accredited by relevant industry bodies.
Designing Your Loft Space
Designing your loft space is an exciting part of the conversion process. Consider the following elements to create a functional and aesthetically pleasing room.
Lighting
Natural light is crucial in a loft conversion. Consider installing large windows or skylights to brighten the space. Additionally, incorporate a mix of ambient, task, and accent lighting to enhance the room's atmosphere.
Insulation
Proper insulation is essential for maintaining a comfortable temperature in your loft. Use high-quality materials to insulate the roof, walls, and floors, ensuring energy efficiency and reducing noise.
Storage Solutions
Maximise your loft's potential by incorporating clever storage solutions. Built-in wardrobes, shelving, and under-eaves storage can help keep the space organised and clutter-free.
Cost Considerations
The cost of a loft conversion in Elland can vary depending on several factors, including the type of conversion, materials used, and the complexity of the project. Here's a breakdown of potential costs to consider.
- Basic Conversion: A simple Velux conversion may cost between £15,000 and £20,000.
- Dormer Conversion: Expect to pay between £30,000 and £50,000 for a dormer conversion.
- Mansard Conversion: This more extensive conversion can range from £45,000 to £70,000.
- Additional Costs: Consider costs for planning permission, building regulations, and interior design.
Frequently Asked Questions
1. How long does a loft conversion take?
The duration of a loft conversion depends on the complexity of the project. On average, it can take between 6 to 12 weeks to complete.
2. Do I need an architect for a loft conversion?
While not always necessary, hiring an architect can help ensure your loft conversion is well-designed and meets all regulations.
3. Can all lofts be converted?
Not all lofts are suitable for conversion. Factors such as head height, roof structure, and access must be considered.
4. Will a loft conversion affect my home insurance?
It's essential to inform your insurance provider of any structural changes to your home, including a loft conversion, to ensure adequate coverage.
5. How do I ensure my loft conversion is energy efficient?
Use high-quality insulation, energy-efficient windows, and consider installing solar panels to enhance energy efficiency.
6. Can I live in my home during the loft conversion?
In most cases, you can remain in your home during the conversion, although there may be some disruption.
Final Thoughts on Loft Conversions in Elland
Loft conversions in Elland offer a fantastic opportunity to enhance your living space and add value to your home. By understanding the different types of conversions, planning requirements, and design considerations, you can create a beautiful and functional space that meets your needs. With the right planning and professional guidance, your loft conversion can be a rewarding investment for years to come.









