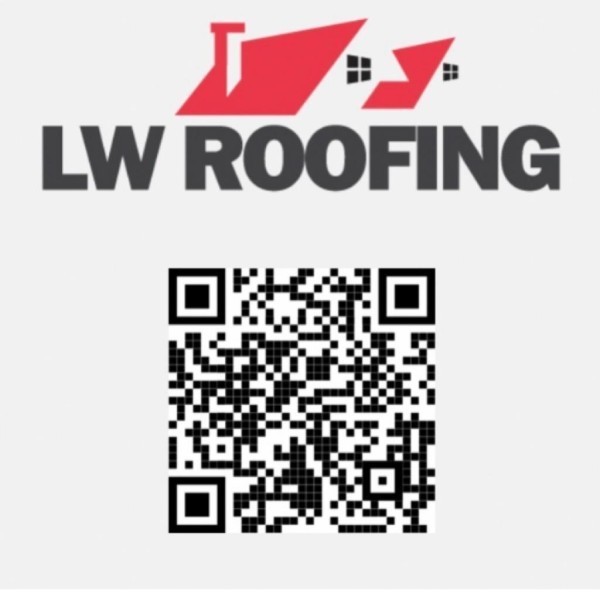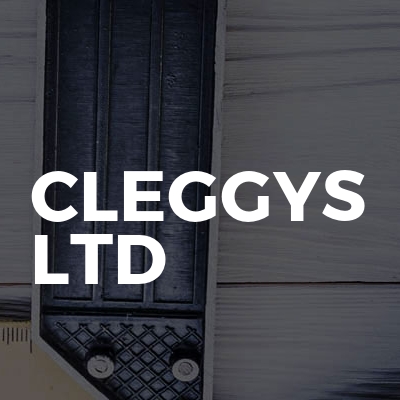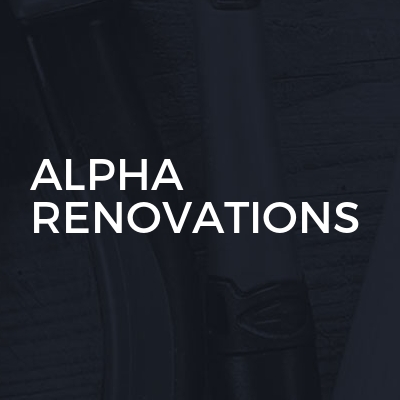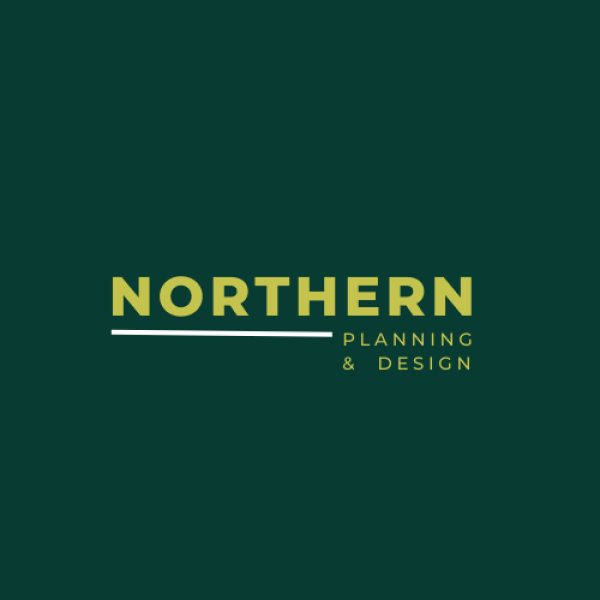Loft Conversions in Bradford
Filter your search
Post your job FREE and let trades come to you
Save time by filling out our simple job post form today and your job will be sent to trades in your area so you can sit back, relax and wait for available trades to contact you.
Post your job FREESearch Loft Conversions in places nearby
- Loft Conversions in Baildon
- Loft Conversions in Batley
- Loft Conversions in Bingley
- Loft Conversions in Brighouse
- Loft Conversions in Castleford
- Loft Conversions in Cleckheaton
- Loft Conversions in Dewsbury
- Loft Conversions in Elland
- Loft Conversions in Featherstone
- Loft Conversions in Garforth
- Loft Conversions in Guiseley
- Loft Conversions in Halifax
- Loft Conversions in Hebden Bridge
- Loft Conversions in Heckmondwike
- Loft Conversions in Hemsworth
- Loft Conversions in Holmfirth
- Loft Conversions in Horbury
- Loft Conversions in Horsforth
- Loft Conversions in Huddersfield
- Loft Conversions in Ilkley
- Loft Conversions in Keighley
- Loft Conversions in Knottingley
- Loft Conversions in Leeds
- Loft Conversions in Liversedge
- Loft Conversions in Mirfield
- Loft Conversions in Morley
- Loft Conversions in Normanton
- Loft Conversions in Ossett
- Loft Conversions in Otley
- Loft Conversions in Pontefract
- Loft Conversions in Pudsey
- Loft Conversions in Queensbury
- Loft Conversions in Rothwell
- Loft Conversions in Shipley
- Loft Conversions in Silsden
- Loft Conversions in Sowerby Bridge
- Loft Conversions in Todmorden
- Loft Conversions in Wakefield
- Loft Conversions in Wetherby
- Loft Conversions in Yeadon
Understanding Loft Conversions in Bradford
Loft conversions in Bradford have become increasingly popular as homeowners seek to maximise their living space without the need to move. This article will guide you through the ins and outs of loft conversions, offering insights into the process, benefits, and considerations specific to Bradford. Whether you're looking to create an extra bedroom, a home office, or a playroom, a loft conversion can be a fantastic solution.
The Appeal of Loft Conversions
Loft conversions offer a unique opportunity to transform unused attic space into functional living areas. In Bradford, where property prices can be competitive, converting a loft is often more cost-effective than relocating. Moreover, it adds significant value to your home, making it an attractive investment.
Maximising Space
One of the primary reasons homeowners opt for loft conversions is to maximise space. As families grow, the need for additional rooms becomes apparent. A loft conversion can provide that much-needed extra space without encroaching on your garden or outdoor areas.
Enhancing Property Value
In Bradford, a well-executed loft conversion can increase your property's value by up to 20%. This makes it a wise investment for those looking to sell in the future. Potential buyers often view additional living space as a significant advantage.
Types of Loft Conversions
There are several types of loft conversions to consider, each with its own set of benefits and requirements. The choice largely depends on the structure of your home and your personal preferences.
Dormer Loft Conversion
A dormer loft conversion is one of the most common types. It involves extending the existing roof to create additional headroom and floor space. This type of conversion is suitable for most homes in Bradford and offers a good balance between cost and space.
Mansard Loft Conversion
Mansard conversions are more extensive and involve altering the roof structure to create a flat roof with a slight slope. This type of conversion is ideal for those seeking maximum space but may require planning permission due to its structural changes.
Hip to Gable Loft Conversion
For homes with a hipped roof, a hip to gable conversion can be an excellent choice. This involves extending the sloping side of the roof to create a vertical wall, thus increasing the internal space. It's particularly popular in semi-detached and detached houses.
Velux Loft Conversion
Velux conversions, also known as roof light conversions, are the least invasive option. They involve installing windows into the existing roofline without altering the roof structure. This type is perfect for those on a budget or with planning restrictions.
Planning Permission and Building Regulations
Before embarking on a loft conversion in Bradford, it's crucial to understand the planning permission and building regulations involved. While some conversions fall under permitted development rights, others may require formal approval.
When Planning Permission is Required
Planning permission is typically required for mansard and hip to gable conversions due to the significant changes to the roof structure. It's essential to consult with the local planning authority to ensure compliance with all regulations.
Building Regulations Compliance
Regardless of whether planning permission is needed, all loft conversions must comply with building regulations. These regulations ensure the safety and structural integrity of the conversion, covering aspects such as fire safety, insulation, and access.
Choosing the Right Contractor
Selecting the right contractor is vital to the success of your loft conversion. In Bradford, there are numerous experienced professionals, but it's essential to choose one with a proven track record.
Research and Recommendations
Start by researching local contractors and seeking recommendations from friends or family. Look for reviews and testimonials to gauge the quality of their work and customer satisfaction.
Obtaining Quotes and Comparing Services
Once you've shortlisted potential contractors, obtain detailed quotes and compare their services. Ensure the quotes cover all aspects of the conversion, including materials, labour, and any additional costs.
Cost Considerations
The cost of a loft conversion in Bradford can vary significantly depending on the type and complexity of the project. It's essential to budget carefully and consider all potential expenses.
Average Costs
On average, a basic loft conversion can cost between £20,000 and £40,000. More extensive conversions, such as mansard or hip to gable, can exceed £50,000. It's crucial to factor in additional costs such as planning fees, architectural drawings, and interior finishes.
Financing Options
If the upfront cost is a concern, consider exploring financing options. Many homeowners opt for home improvement loans or remortgaging to fund their loft conversion projects.
Design and Layout Considerations
The design and layout of your loft conversion play a significant role in its functionality and aesthetic appeal. Careful planning is essential to make the most of the available space.
Optimising Space
Consider the purpose of the conversion and how best to utilise the space. For example, if creating a bedroom, ensure there's adequate space for a bed, storage, and other furniture. For a home office, focus on creating a comfortable and productive environment.
Lighting and Ventilation
Natural light and ventilation are crucial in a loft conversion. Incorporate windows or skylights to brighten the space and ensure proper airflow. This not only enhances the room's ambience but also contributes to energy efficiency.
Interior Design Ideas
Once the structural work is complete, it's time to focus on the interior design. The right decor can transform your loft conversion into a stylish and inviting space.
Choosing a Colour Scheme
Select a colour scheme that complements the rest of your home while creating a unique atmosphere in the loft. Light, neutral colours can make the space feel larger, while bold accents add personality.
Furniture and Storage Solutions
Opt for furniture that maximises space and offers storage solutions. Built-in wardrobes, shelving, and multi-functional furniture can help keep the area organised and clutter-free.
Common Challenges and Solutions
Loft conversions can present various challenges, but with careful planning and expert guidance, these can be overcome.
Structural Limitations
Some homes may have structural limitations that complicate the conversion process. In such cases, consulting with a structural engineer can provide solutions and ensure the project's feasibility.
Access and Staircase Design
Access to the loft is a critical consideration. The staircase design should be both functional and aesthetically pleasing, taking up minimal space while providing safe and easy access.
Environmental Considerations
In today's world, environmental considerations are more important than ever. A loft conversion offers an opportunity to incorporate eco-friendly features and materials.
Insulation and Energy Efficiency
Proper insulation is essential to maintain a comfortable temperature and reduce energy consumption. Consider using sustainable materials and energy-efficient windows to enhance the conversion's environmental credentials.
Renewable Energy Options
Explore the possibility of integrating renewable energy sources, such as solar panels, into your loft conversion. This can reduce your carbon footprint and lower energy bills.
Legal and Safety Considerations
Ensuring your loft conversion complies with legal and safety standards is paramount. This not only protects your investment but also ensures the safety of your family.
Fire Safety Measures
Fire safety is a critical aspect of any loft conversion. Install smoke alarms, fire-resistant materials, and ensure there's a safe means of escape in case of an emergency.
Structural Integrity
Work with qualified professionals to ensure the structural integrity of the conversion. This includes reinforcing the floor, supporting the roof, and addressing any potential issues.
Frequently Asked Questions
What is the average time to complete a loft conversion in Bradford?
The average time to complete a loft conversion in Bradford is typically between 6 to 12 weeks, depending on the complexity and type of conversion.
Do I need planning permission for a loft conversion in Bradford?
Planning permission may be required for certain types of loft conversions, such as mansard or hip to gable. It's advisable to consult with the local planning authority.
How much value does a loft conversion add to a property in Bradford?
A loft conversion can add up to 20% to the value of a property in Bradford, making it a worthwhile investment.
Can I convert any loft into a living space?
Not all lofts are suitable for conversion. Factors such as head height, roof structure, and access must be considered. Consulting with a professional can help determine feasibility.
What are the most popular uses for a converted loft?
Common uses for a converted loft include an extra bedroom, home office, playroom, or guest suite. The choice depends on your needs and lifestyle.
How can I ensure my loft conversion is energy efficient?
To ensure energy efficiency, focus on proper insulation, energy-efficient windows, and consider integrating renewable energy sources like solar panels.
In conclusion, loft conversions in Bradford offer a practical and valuable solution for homeowners seeking additional space. By understanding the process, costs, and considerations involved, you can make informed decisions and create a beautiful, functional living area that enhances your home.























