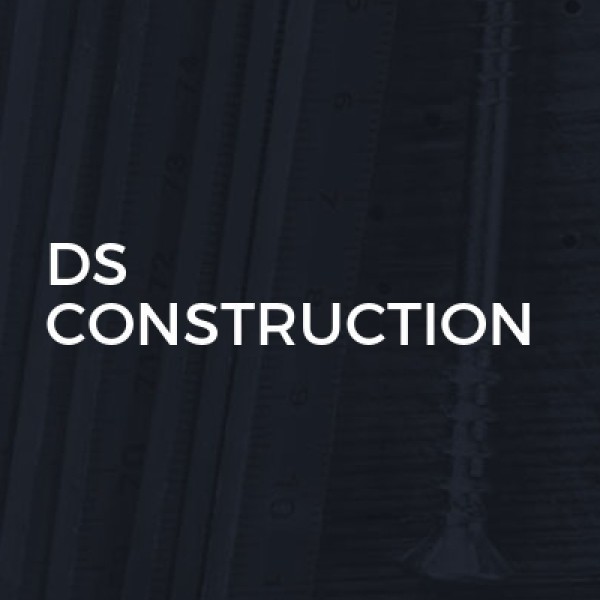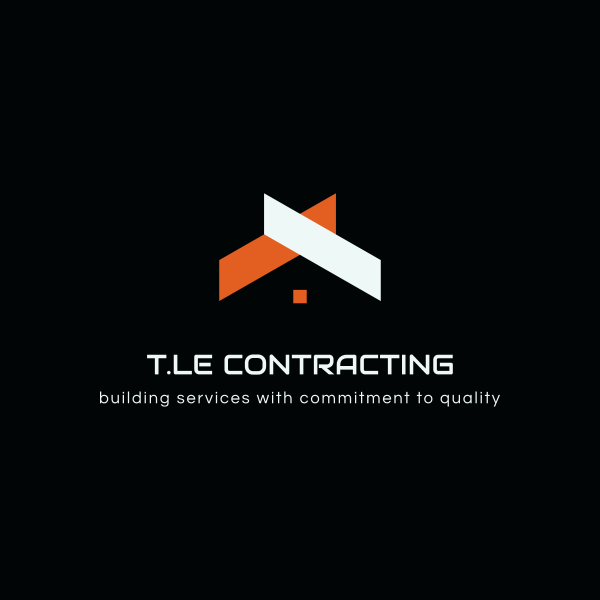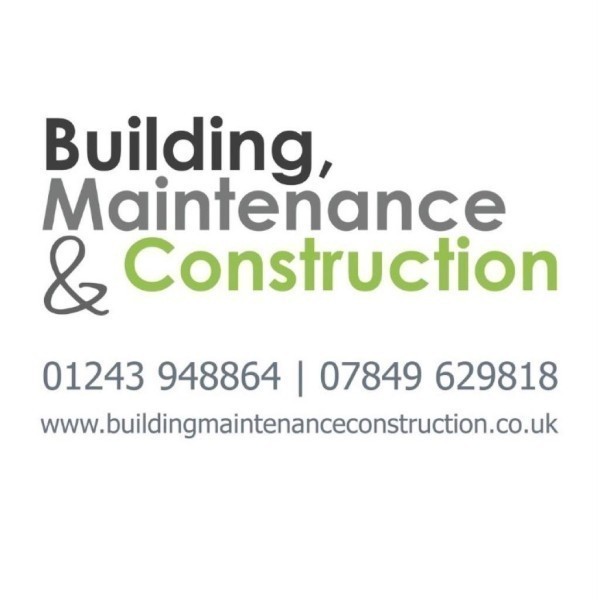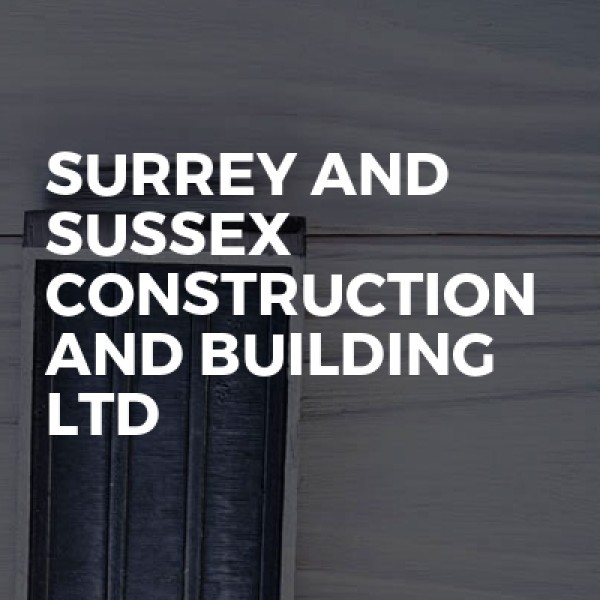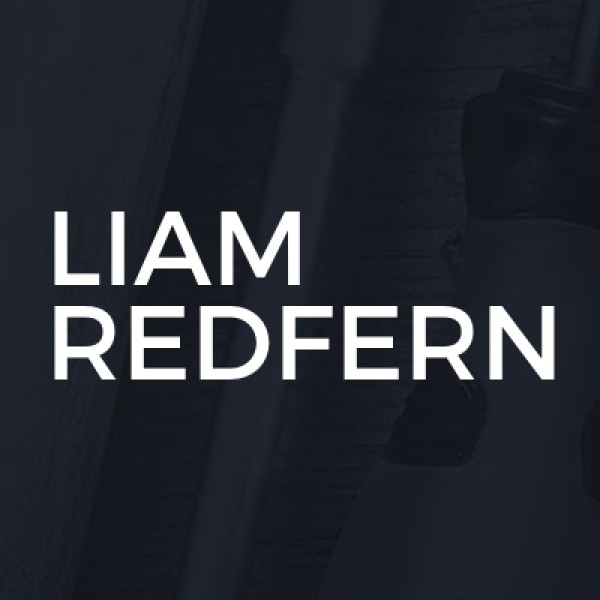Loft Conversions in Worthing
Filter your search
Post your job FREE and let trades come to you
Save time by filling out our simple job post form today and your job will be sent to trades in your area so you can sit back, relax and wait for available trades to contact you.
Post your job FREESearch Loft Conversions in places nearby
Understanding Loft Conversions in Worthing
Loft conversions in Worthing have become a popular choice for homeowners looking to maximise their living space without the hassle of moving. With the picturesque backdrop of the South Downs and the vibrant seaside atmosphere, Worthing offers an ideal location for enhancing your home. This article delves into the ins and outs of loft conversions, providing a comprehensive guide to transforming your attic into a functional and stylish space.
The Benefits of Loft Conversions
Loft conversions offer a myriad of benefits, making them an attractive option for homeowners. Firstly, they increase the overall living space, providing an opportunity to add an extra bedroom, office, or even a playroom. This additional space can significantly enhance the functionality of your home, catering to growing families or changing needs.
Moreover, loft conversions can add substantial value to your property. In Worthing, where property prices are steadily rising, a well-executed loft conversion can offer a significant return on investment. Additionally, converting your loft is often more cost-effective than moving to a larger home, avoiding the expenses associated with buying and selling property.
Another advantage is the potential for increased natural light. By installing skylights or dormer windows, you can create a bright and airy space that enhances the overall ambience of your home. This can be particularly beneficial in Worthing, where the coastal light can be beautifully harnessed.
Types of Loft Conversions
When considering a loft conversion in Worthing, it's essential to understand the different types available. Each type has its own set of advantages and considerations, depending on your specific needs and the structure of your home.
Dormer Loft Conversion
A dormer loft conversion is one of the most common types, involving the extension of the existing roof to create additional headroom and floor space. This type of conversion is versatile and can be adapted to various house styles, making it a popular choice in Worthing.
Mansard Loft Conversion
Mansard conversions involve altering the roof structure to create a flat roof with a slight slope. This type of conversion offers maximum space and is ideal for properties with limited headroom. However, it often requires planning permission due to the significant changes to the roof structure.
Hip to Gable Loft Conversion
For semi-detached or detached houses with a hipped roof, a hip to gable conversion can be an excellent option. This involves extending the sloping side of the roof to create a vertical gable wall, increasing the usable space within the loft.
Velux Loft Conversion
Velux conversions, also known as roof light conversions, are the simplest and most cost-effective option. They involve installing Velux windows into the existing roof structure, providing natural light without altering the roofline. This type of conversion is ideal for lofts with sufficient headroom.
Planning Permission and Building Regulations
Before embarking on a loft conversion in Worthing, it's crucial to understand the planning permission and building regulations requirements. In many cases, loft conversions fall under permitted development rights, meaning you won't need planning permission. However, there are exceptions, particularly for mansard conversions or properties in conservation areas.
Regardless of planning permission, all loft conversions must comply with building regulations. These regulations ensure the safety and structural integrity of the conversion, covering aspects such as fire safety, insulation, and access. It's advisable to work with a qualified architect or builder who can guide you through the process and ensure compliance.
Choosing the Right Professionals
Selecting the right professionals is a critical step in ensuring a successful loft conversion. In Worthing, there are numerous architects, builders, and contractors specialising in loft conversions. It's essential to choose a team with a proven track record and experience in similar projects.
Start by seeking recommendations from friends or family who have undertaken loft conversions. Additionally, online reviews and testimonials can provide valuable insights into the quality of work and customer satisfaction. Once you've shortlisted potential professionals, arrange consultations to discuss your vision and obtain detailed quotes.
Designing Your Loft Space
The design phase is where your loft conversion truly comes to life. Consider how you intend to use the space and what features are essential for your needs. Whether you're creating a master bedroom with an en-suite, a home office, or a cosy reading nook, thoughtful design is key.
Maximise natural light by strategically placing windows and choosing light, neutral colours for walls and furnishings. Incorporate clever storage solutions to make the most of the available space, such as built-in wardrobes or shelving units. Additionally, consider the layout and flow of the room to ensure it feels spacious and inviting.
Cost Considerations
The cost of a loft conversion in Worthing can vary significantly depending on the type of conversion, the size of the space, and the level of customisation. On average, a basic loft conversion can start from £20,000, while more complex projects can exceed £50,000.
It's essential to establish a realistic budget from the outset and factor in potential additional costs, such as planning fees, structural alterations, and interior finishes. Obtaining multiple quotes from different contractors can help you gauge the market rate and ensure you're getting value for money.
Timeframe for Completion
The duration of a loft conversion project can vary depending on the complexity and scale of the work. On average, a straightforward conversion can take between 6 to 8 weeks to complete. However, more extensive projects, such as mansard conversions, may take longer.
It's important to discuss the timeline with your chosen contractor and establish clear milestones to track progress. Keep in mind that unforeseen delays can occur, so it's wise to build some flexibility into your schedule.
Maximising Energy Efficiency
Energy efficiency is a crucial consideration for any loft conversion. Proper insulation is essential to ensure the space remains comfortable throughout the year and to minimise energy costs. Consider using high-quality insulation materials and double-glazed windows to enhance thermal performance.
Additionally, incorporating energy-efficient lighting and heating solutions can further reduce your carbon footprint. Solar panels or underfloor heating are popular choices for eco-conscious homeowners in Worthing.
Addressing Common Challenges
While loft conversions offer numerous benefits, they can also present challenges. One common issue is limited headroom, which can restrict the usability of the space. To address this, consider lowering the ceiling of the floor below or opting for a dormer conversion to increase headroom.
Another challenge is ensuring adequate access to the loft. Installing a staircase that complements the existing design of your home is essential. Spiral staircases or space-saving designs can be effective solutions for tight spaces.
Legal and Insurance Considerations
Before commencing a loft conversion, it's important to address any legal and insurance considerations. Notify your home insurance provider of the planned work to ensure your policy covers the conversion. Additionally, if your property is leasehold, you may need to obtain permission from the freeholder.
It's also advisable to have a written contract with your chosen contractor, outlining the scope of work, payment terms, and timelines. This can help prevent disputes and ensure a smooth project.
Incorporating Sustainable Practices
Sustainability is an increasingly important consideration for homeowners. When planning your loft conversion, explore sustainable practices and materials that can reduce the environmental impact of the project.
Consider using reclaimed or recycled materials for flooring and furnishings. Additionally, opt for low-VOC paints and finishes to improve indoor air quality. By prioritising sustainability, you can create a healthier and more eco-friendly living space.
Enhancing Your Home's Aesthetic
A loft conversion offers an opportunity to enhance the overall aesthetic of your home. Consider how the new space will integrate with the existing design and architecture. Choose materials and finishes that complement the style of your home, creating a cohesive and harmonious look.
Incorporate personal touches, such as artwork or decorative elements, to make the space uniquely yours. By carefully considering the aesthetics, you can create a loft conversion that not only adds functionality but also elevates the overall appeal of your home.
Frequently Asked Questions
- Do I need planning permission for a loft conversion in Worthing? In most cases, loft conversions fall under permitted development rights, but it's essential to check with your local council, especially for mansard conversions or properties in conservation areas.
- How much does a loft conversion cost in Worthing? Costs can vary, but a basic conversion typically starts from £20,000, with more complex projects exceeding £50,000.
- How long does a loft conversion take? A straightforward conversion can take 6 to 8 weeks, while more extensive projects may take longer.
- What types of loft conversions are available? Common types include dormer, mansard, hip to gable, and Velux conversions, each with its own benefits and considerations.
- How can I ensure my loft conversion is energy efficient? Use high-quality insulation, double-glazed windows, and energy-efficient lighting and heating solutions to enhance energy efficiency.
- What should I consider when choosing a contractor? Look for professionals with experience in loft conversions, check reviews and testimonials, and obtain detailed quotes before making a decision.
Loft conversions in Worthing offer a fantastic opportunity to enhance your living space and add value to your home. By understanding the different types of conversions, planning permissions, and design considerations, you can embark on a successful project that meets your needs and exceeds your expectations. With the right professionals and a clear vision, your loft conversion can become a cherished part of your home, providing comfort, functionality, and style for years to come.







