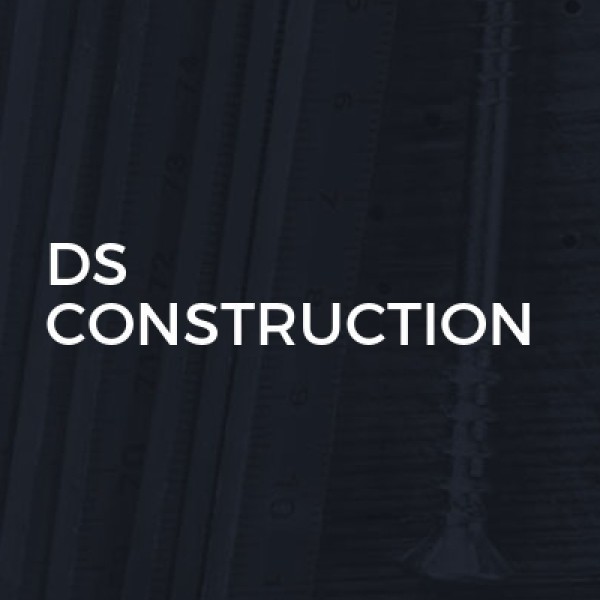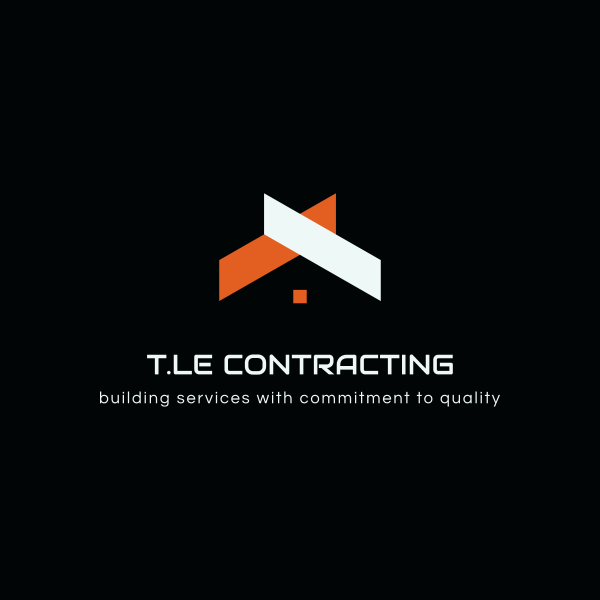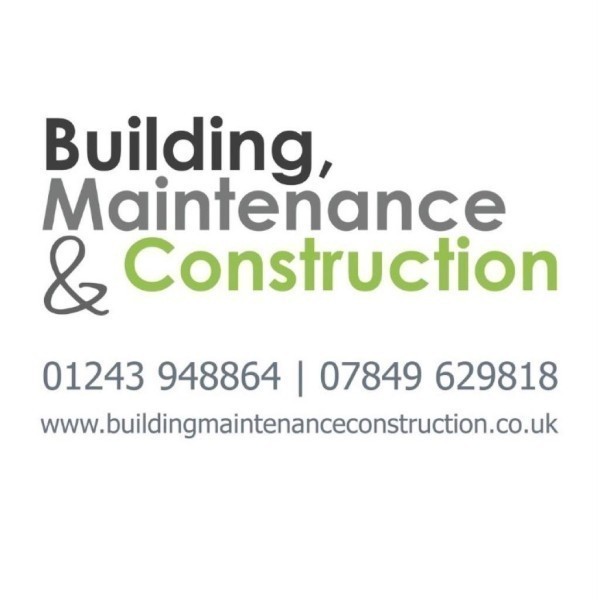Loft Conversions in Shoreham-By-Sea
Filter your search
Post your job FREE and let trades come to you
Save time by filling out our simple job post form today and your job will be sent to trades in your area so you can sit back, relax and wait for available trades to contact you.
Post your job FREESearch Loft Conversions in places nearby
Understanding Loft Conversions in Shoreham-By-Sea
Loft conversions in Shoreham-By-Sea are becoming increasingly popular as homeowners seek to maximise their living space without the hassle of moving. This charming coastal town offers a unique blend of traditional and modern architecture, making it an ideal location for innovative home improvements. In this article, we'll explore the ins and outs of loft conversions, providing you with a comprehensive guide to transforming your attic into a functional and stylish living area.
Why Consider a Loft Conversion?
Loft conversions are a brilliant way to add value to your home while creating additional living space. Whether you need an extra bedroom, a home office, or a playroom, converting your loft can meet your needs without encroaching on your garden space. In Shoreham-By-Sea, where property prices are on the rise, a loft conversion can be a cost-effective alternative to moving house.
Benefits of Loft Conversions
- Increased Property Value: A well-executed loft conversion can increase your home's value by up to 20%.
- Additional Living Space: Utilise unused attic space to create a functional area tailored to your needs.
- Cost-Effective: Compared to the expenses of moving, loft conversions are often more affordable.
- Energy Efficiency: Modern insulation techniques can improve your home's energy efficiency.
Types of Loft Conversions
There are several types of loft conversions to consider, each with its own set of advantages and considerations. The choice largely depends on your budget, the existing roof structure, and your personal preferences.
Dormer Loft Conversion
A dormer loft conversion is one of the most popular choices, as it involves extending the existing roof to create additional headroom and floor space. This type of conversion is suitable for most homes in Shoreham-By-Sea and can be designed to blend seamlessly with the existing architecture.
Mansard Loft Conversion
Mansard conversions involve altering the roof structure to create a flat roof with a slight slope. This type of conversion is ideal for maximising space and is often used in terraced houses. However, it typically requires planning permission due to the significant changes to the roofline.
Hip to Gable Loft Conversion
For homes with a hipped roof, a hip to gable conversion can be an excellent option. This involves extending the sloping side of the roof to create a vertical gable wall, providing more internal space. This type of conversion is particularly popular in semi-detached and detached houses.
Velux Loft Conversion
A Velux conversion, also known as a roof light conversion, is the least invasive option. It involves installing Velux windows into the existing roofline, allowing natural light to flood the space. This type of conversion is often the most cost-effective and doesn't usually require planning permission.
Planning Permission and Building Regulations
Before embarking on a loft conversion in Shoreham-By-Sea, it's essential to understand the planning permission and building regulations that may apply. While some conversions fall under permitted development rights, others may require formal approval.
Permitted Development Rights
Many loft conversions can be carried out under permitted development rights, meaning you won't need to apply for planning permission. However, there are specific criteria that must be met, such as the volume of the new space and the height of the roof.
When Planning Permission is Required
If your conversion involves significant changes to the roof structure or exceeds the limits of permitted development, you'll need to apply for planning permission. This is often the case with mansard and hip to gable conversions.
Building Regulations
Regardless of whether planning permission is needed, all loft conversions must comply with building regulations. These regulations ensure the safety and structural integrity of the conversion, covering aspects such as fire safety, insulation, and staircases.
Choosing the Right Contractor
Selecting a reputable contractor is crucial to the success of your loft conversion. In Shoreham-By-Sea, there are numerous experienced professionals who can guide you through the process from design to completion.
Research and Recommendations
Start by researching local contractors and seeking recommendations from friends or family who have undertaken similar projects. Online reviews and testimonials can also provide valuable insights into a contractor's reliability and quality of work.
Obtaining Quotes
Once you've shortlisted potential contractors, obtain detailed quotes from each. Ensure the quotes include all aspects of the project, from design and materials to labour and any additional costs.
Checking Credentials
Verify the credentials of your chosen contractor, ensuring they are registered with relevant trade bodies and have the necessary insurance. This will provide peace of mind and protect you in the event of any issues.
Design Considerations for Loft Conversions
The design of your loft conversion should reflect your personal style while maximising the available space. Considerations such as lighting, storage, and layout are crucial to creating a functional and aesthetically pleasing area.
Optimising Natural Light
Incorporating natural light into your loft conversion can transform the space, making it feel larger and more inviting. Consider the placement of windows and skylights to maximise light exposure throughout the day.
Efficient Use of Space
Loft spaces often have unique shapes and angles, so it's important to plan the layout carefully. Built-in storage solutions can help make the most of awkward spaces, while open-plan designs can create a sense of spaciousness.
Choosing the Right Materials
Selecting the right materials is essential for both aesthetics and functionality. Opt for durable, high-quality materials that complement the existing style of your home, ensuring a cohesive look throughout.
Cost Considerations for Loft Conversions
The cost of a loft conversion in Shoreham-By-Sea can vary significantly depending on the type of conversion, the size of the space, and the materials used. It's important to set a realistic budget and consider all potential expenses.
Factors Affecting Cost
- Type of Conversion: Dormer and mansard conversions are typically more expensive than Velux conversions due to the structural changes involved.
- Size of the Space: Larger spaces will require more materials and labour, increasing the overall cost.
- Quality of Materials: High-end finishes and materials will add to the cost but can enhance the overall look and feel of the conversion.
Budgeting for Unexpected Costs
It's wise to set aside a contingency fund for unexpected expenses that may arise during the project. This could include unforeseen structural issues or changes to the original design plan.
Frequently Asked Questions
- Do I need planning permission for a loft conversion in Shoreham-By-Sea? It depends on the type of conversion and the extent of the changes. Many conversions fall under permitted development rights, but it's best to check with your local planning authority.
- How long does a loft conversion take? The duration of a loft conversion can vary, but most projects take between 6 to 12 weeks to complete, depending on the complexity.
- Will a loft conversion add value to my home? Yes, a well-designed loft conversion can significantly increase your property's value, often by up to 20%.
- Can I live in my home during the loft conversion? In most cases, you can remain in your home during the conversion, as the work is primarily confined to the attic space.
- What is the best type of loft conversion for my home? The best type of conversion depends on your home's structure, your budget, and your personal preferences. Consulting with a professional can help you determine the most suitable option.
- How do I choose a reliable contractor? Research local contractors, seek recommendations, and verify their credentials to ensure you select a reputable professional for your project.
Embarking on a loft conversion in Shoreham-By-Sea can be an exciting and rewarding endeavour. By understanding the different types of conversions, planning permissions, and design considerations, you can create a beautiful and functional space that enhances your home and lifestyle.


















