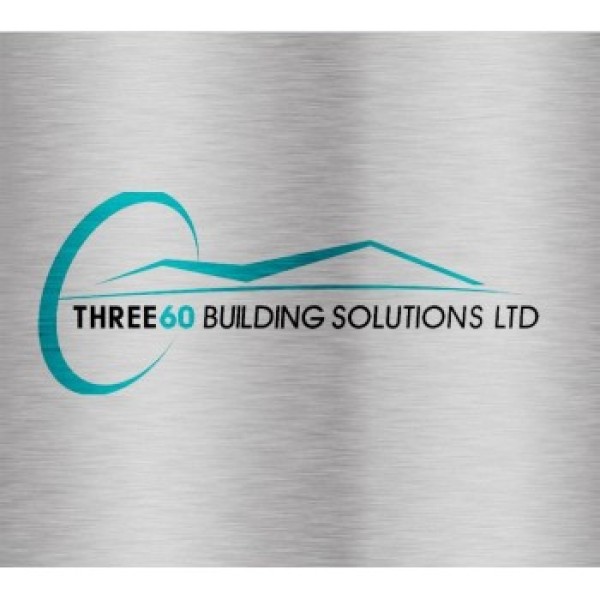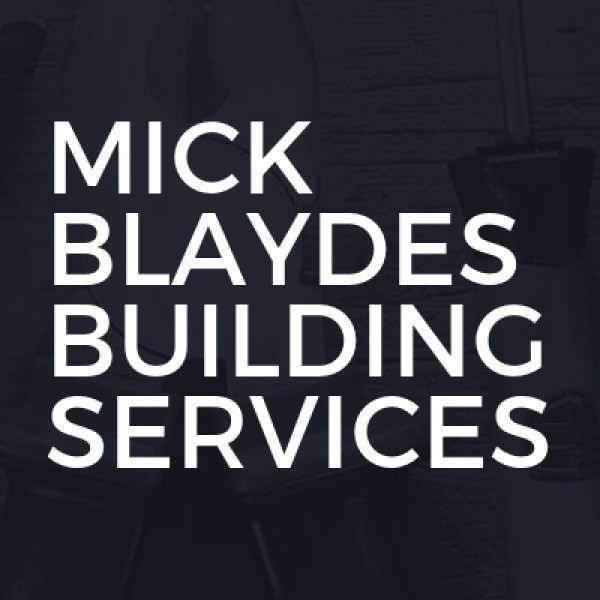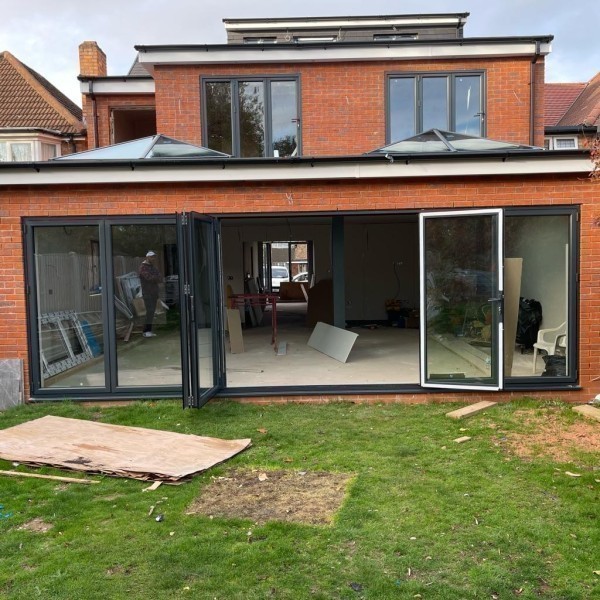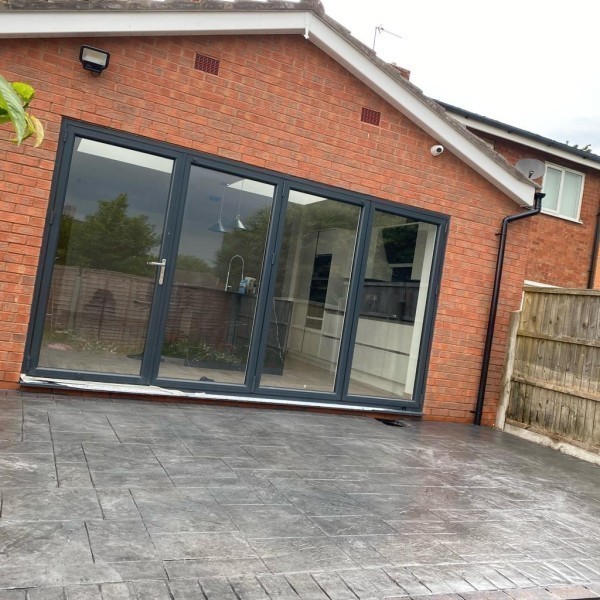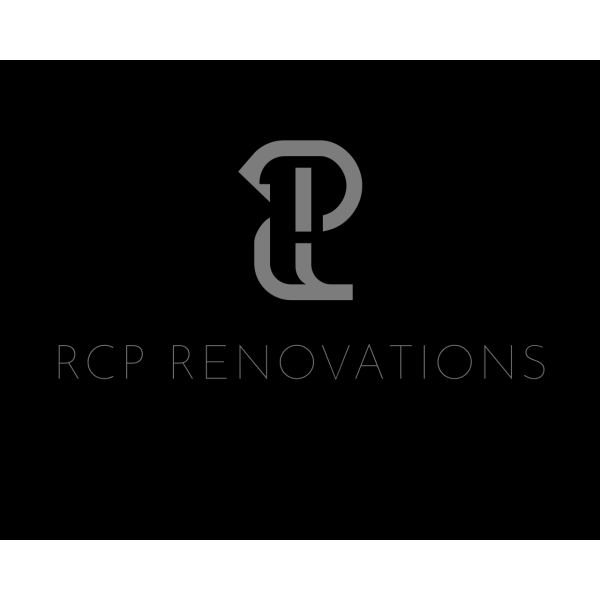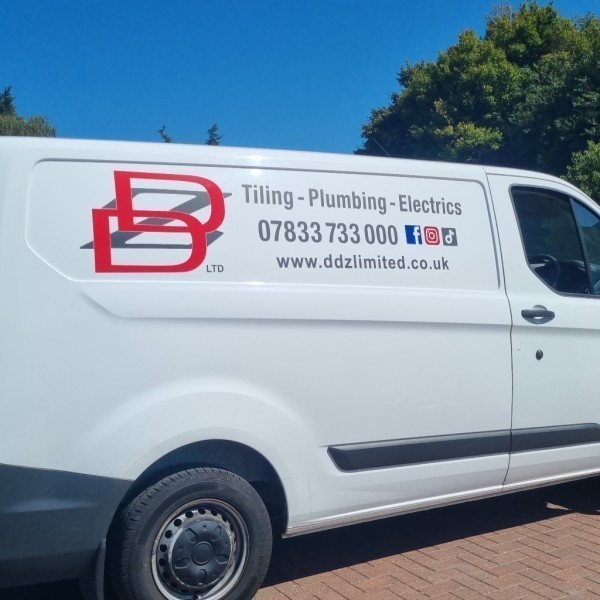Loft Conversions in Wolverhampton
Filter your search
Post your job FREE and let trades come to you
Save time by filling out our simple job post form today and your job will be sent to trades in your area so you can sit back, relax and wait for available trades to contact you.
Post your job FREESearch Loft Conversions in places nearby
Understanding Loft Conversions in Wolverhampton
Loft conversions in Wolverhampton have become increasingly popular as homeowners seek to maximise their living space without the hassle of moving. By transforming an underutilised attic into a functional room, you can add value and versatility to your home. This article will guide you through the ins and outs of loft conversions, ensuring you have all the information needed to embark on this exciting home improvement journey.
What is a Loft Conversion?
A loft conversion involves transforming an empty attic space into a usable room, such as a bedroom, office, or playroom. This process typically includes reinforcing the floor, adding windows for natural light, and installing insulation and electrical wiring. Loft conversions are a cost-effective way to increase your home's living area, especially in urban areas like Wolverhampton, where space is at a premium.
Types of Loft Conversions
- Dormer Loft Conversion: This is the most common type, involving an extension to the existing roof to create additional headroom and floor space.
- Mansard Loft Conversion: A more extensive alteration that changes the roof structure, providing a flat roof and vertical walls.
- Hip to Gable Loft Conversion: Ideal for semi-detached or detached houses, this conversion extends the roof by replacing the sloping side with a vertical wall.
- Velux Loft Conversion: The simplest and most cost-effective option, involving the installation of roof windows without altering the roof structure.
Benefits of Loft Conversions
Loft conversions offer numerous advantages, making them a popular choice for homeowners in Wolverhampton. Here are some key benefits:
- Increased Living Space: A loft conversion can provide an additional room without the need for an extension.
- Added Property Value: Converting your loft can significantly increase your home's market value.
- Cost-Effective: Compared to moving house, a loft conversion is a more affordable way to gain extra space.
- Customisable: You can tailor the space to meet your specific needs, whether it's a bedroom, office, or gym.
- Energy Efficiency: Modern loft conversions often include improved insulation, reducing energy bills.
Planning Permission and Building Regulations
Before starting a loft conversion in Wolverhampton, it's essential to understand the planning permission and building regulations requirements. While many loft conversions fall under permitted development rights, some may require planning permission, especially if you live in a conservation area or plan significant structural changes.
Permitted Development Rights
Under permitted development rights, certain loft conversions can proceed without planning permission, provided they meet specific criteria. These include:
- The extension does not exceed 40 cubic metres for terraced houses or 50 cubic metres for detached and semi-detached houses.
- No extension beyond the plane of the existing roof slope facing the highway.
- No extension higher than the highest part of the existing roof.
Building Regulations
Regardless of planning permission, all loft conversions must comply with building regulations. These regulations ensure the safety and structural integrity of the conversion, covering aspects such as:
- Structural stability and load-bearing capacity.
- Fire safety, including escape routes and smoke alarms.
- Sound insulation between the loft and the rooms below.
- Ventilation and energy efficiency.
Choosing the Right Loft Conversion Specialist
Selecting a reputable loft conversion specialist is crucial to the success of your project. Here are some tips to help you choose the right professional in Wolverhampton:
- Experience and Expertise: Look for a company with a proven track record in loft conversions.
- References and Reviews: Check online reviews and ask for references from previous clients.
- Accreditations: Ensure the specialist is accredited by relevant industry bodies, such as the Federation of Master Builders.
- Detailed Quotation: Request a comprehensive quote that includes all aspects of the project, from design to completion.
- Communication: Choose a specialist who communicates clearly and is responsive to your questions and concerns.
Designing Your Loft Conversion
The design phase is an exciting part of the loft conversion process, allowing you to create a space that meets your needs and reflects your style. Consider the following elements when designing your loft conversion:
Room Functionality
Determine the primary purpose of the new space. Will it be a bedroom, home office, or playroom? This decision will influence the layout, lighting, and furnishings.
Lighting and Ventilation
Maximise natural light by incorporating roof windows or dormers. Ensure adequate ventilation to maintain a comfortable environment.
Storage Solutions
Utilise the unique angles and nooks of the loft to create built-in storage solutions, such as shelves, cupboards, and wardrobes.
Interior Design
Choose a colour scheme and decor that complements the rest of your home. Consider using light colours to enhance the sense of space.
Cost Considerations for Loft Conversions
The cost of a loft conversion in Wolverhampton can vary significantly depending on the type of conversion, the size of the space, and the materials used. Here's a breakdown of potential costs:
- Basic Velux Conversion: £15,000 - £20,000
- Dormer Conversion: £30,000 - £50,000
- Mansard Conversion: £45,000 - £70,000
- Hip to Gable Conversion: £40,000 - £65,000
Additional costs may include architectural fees, planning permission, and interior furnishings. It's essential to set a realistic budget and factor in a contingency for unexpected expenses.
Financing Your Loft Conversion
Financing a loft conversion can be achieved through various means, depending on your financial situation and preferences. Here are some options to consider:
- Personal Savings: Using savings is the most straightforward way to finance your project without incurring debt.
- Home Improvement Loan: A loan specifically for home improvements can provide the necessary funds, often with competitive interest rates.
- Remortgaging: Remortgaging your home to release equity can be a cost-effective way to finance a loft conversion.
- Government Grants: In some cases, government grants may be available for energy-efficient improvements, reducing the overall cost.
Timeline for Loft Conversions
The timeline for completing a loft conversion in Wolverhampton can vary based on the complexity of the project and the type of conversion. Here's a general overview of the process:
- Initial Consultation and Design: 2-4 weeks
- Planning Permission and Building Regulations Approval: 8-12 weeks
- Construction Phase: 6-10 weeks
- Final Inspection and Completion: 1-2 weeks
It's important to work closely with your loft conversion specialist to establish a realistic timeline and ensure the project stays on track.
Common Challenges and Solutions
Loft conversions can present several challenges, but with careful planning and expert guidance, these can be overcome. Here are some common issues and their solutions:
Limited Headroom
If your loft has limited headroom, consider a dormer or mansard conversion to increase vertical space. Alternatively, lowering the ceiling of the room below can provide additional height.
Access and Staircase Design
Designing a staircase that fits within the existing layout can be challenging. Spiral staircases or space-saving designs can provide a practical solution.
Structural Integrity
Ensuring the structural integrity of the loft is crucial. Engage a structural engineer to assess load-bearing walls and reinforce the floor as needed.
Environmental Considerations
Incorporating environmentally friendly features into your loft conversion can enhance energy efficiency and reduce your carbon footprint. Consider the following options:
- Insulation: Use high-quality insulation materials to minimise heat loss and improve energy efficiency.
- Energy-Efficient Windows: Install double-glazed windows to reduce energy consumption and improve comfort.
- Sustainable Materials: Choose sustainable building materials, such as reclaimed wood or eco-friendly paints.
- Solar Panels: Consider installing solar panels to generate renewable energy and reduce electricity bills.
FAQs About Loft Conversions in Wolverhampton
- How long does a loft conversion take? The timeline varies but typically ranges from 8 to 16 weeks, depending on the complexity of the project.
- Do I need planning permission for a loft conversion? Many loft conversions fall under permitted development rights, but it's essential to check with your local council.
- Can I convert any loft? Most lofts can be converted, but factors such as headroom, roof structure, and access must be considered.
- Will a loft conversion add value to my home? Yes, a well-executed loft conversion can significantly increase your property's value.
- How much does a loft conversion cost? Costs vary based on the type of conversion and materials used, ranging from £15,000 to £70,000.
- What are the building regulations for loft conversions? Building regulations cover structural stability, fire safety, sound insulation, and energy efficiency.
Loft conversions in Wolverhampton offer a fantastic opportunity to enhance your home's functionality and value. By understanding the process, choosing the right specialist, and considering your design preferences, you can create a beautiful and practical space that meets your needs. Whether you're looking to add an extra bedroom, a home office, or a playroom, a loft conversion is a worthwhile investment that can transform your living environment.








