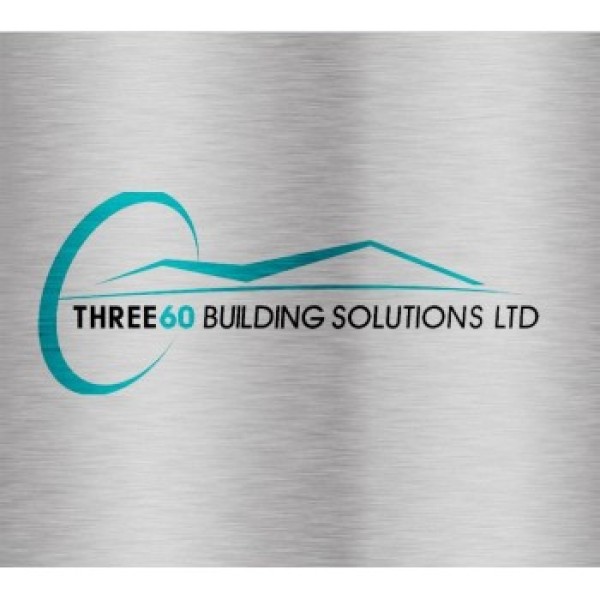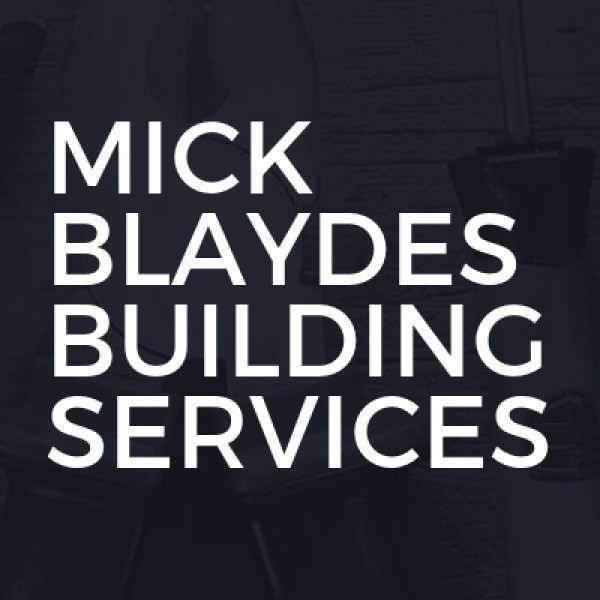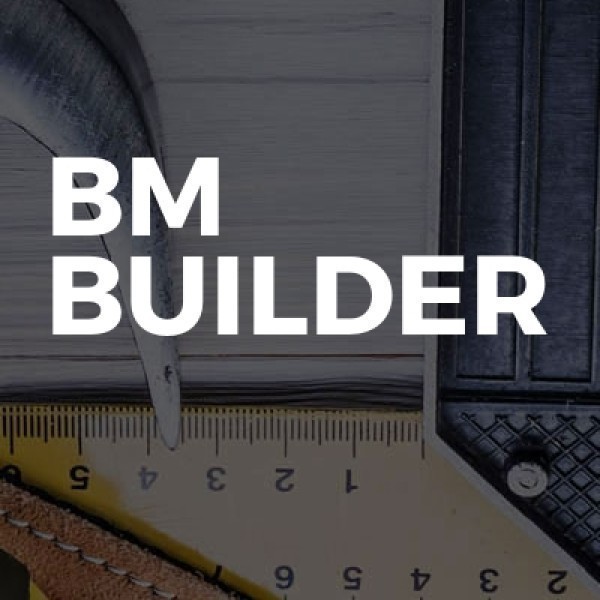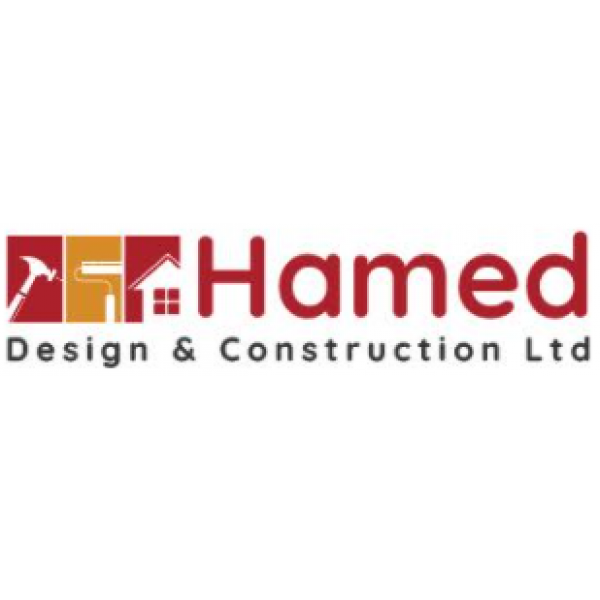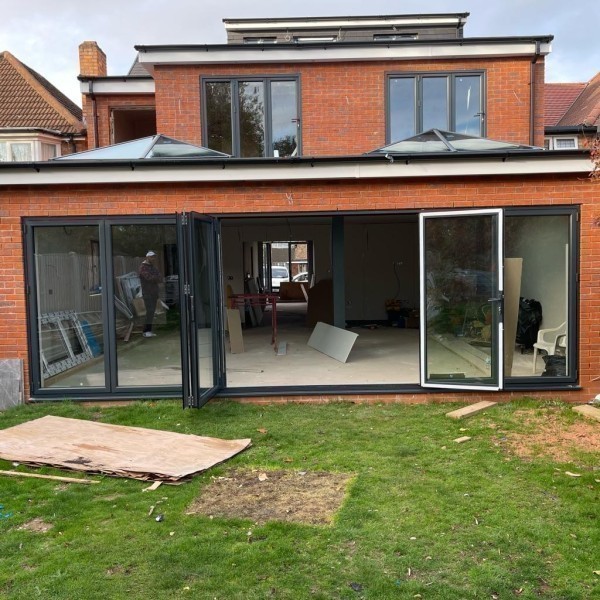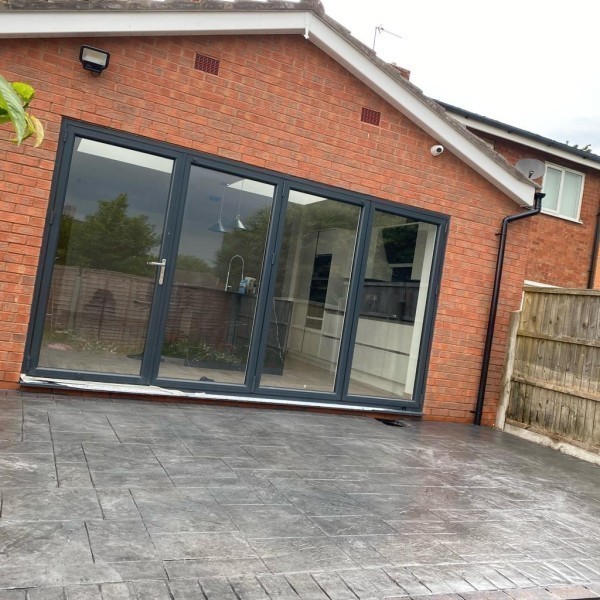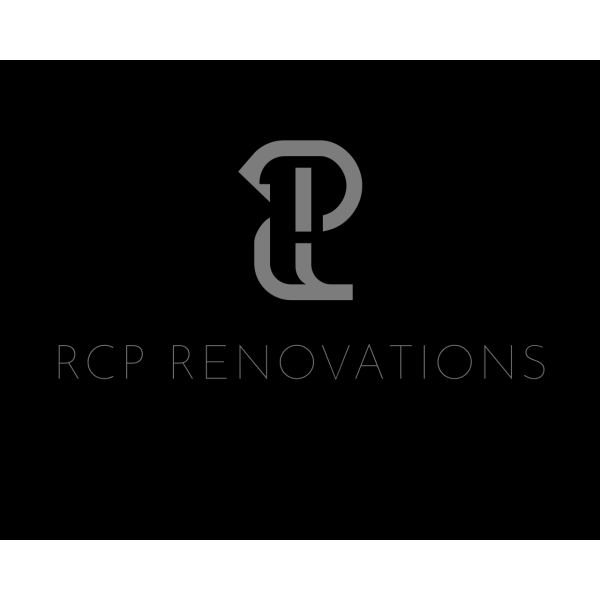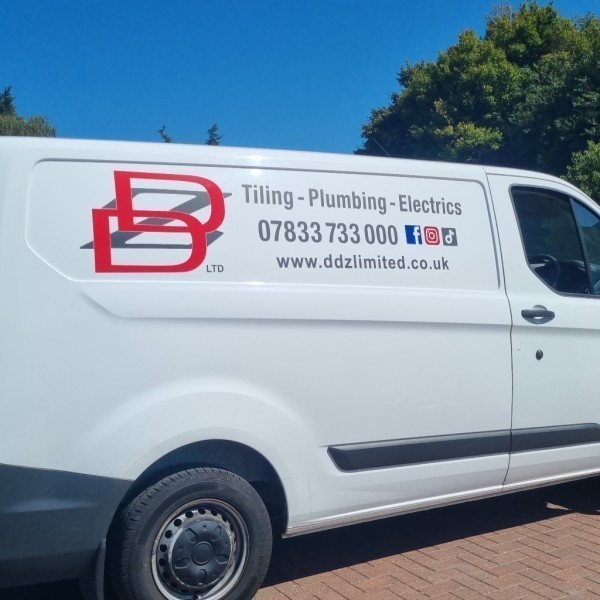Loft Conversions in West Bromwich
Filter your search
Post your job FREE and let trades come to you
Save time by filling out our simple job post form today and your job will be sent to trades in your area so you can sit back, relax and wait for available trades to contact you.
Post your job FREESearch Loft Conversions in places nearby
Understanding Loft Conversions in West Bromwich
Loft conversions in West Bromwich have become increasingly popular as homeowners seek to maximise their living space without the hassle of moving. This transformation not only enhances the functionality of your home but also adds significant value. Let's delve into the world of loft conversions and explore the myriad possibilities they offer.
The Appeal of Loft Conversions
Loft conversions are an attractive option for many reasons. They provide additional living space, which can be used for various purposes such as a bedroom, office, or playroom. Moreover, they can significantly increase the value of your property, making them a wise investment. In West Bromwich, where space can be at a premium, converting a loft is often more cost-effective than relocating.
Maximising Space
One of the primary benefits of a loft conversion is the ability to maximise existing space. Many homes have unused loft areas that can be transformed into functional rooms. By converting this space, you can avoid the need for extensions that might encroach on your garden or outdoor areas.
Adding Value to Your Home
Loft conversions can add up to 20% to the value of your home. This increase can be particularly beneficial if you plan to sell your property in the future. Potential buyers often view additional living space as a significant advantage, making your home more attractive on the market.
Types of Loft Conversions
There are several types of loft conversions, each with its own benefits and considerations. The choice depends on your budget, the structure of your home, and your personal preferences.
Velux Loft Conversion
A Velux loft conversion is one of the simplest and most cost-effective options. It involves installing Velux windows into the existing roofline, allowing natural light to flood the space. This type of conversion is ideal for lofts with plenty of headroom and is less disruptive than other methods.
Dormer Loft Conversion
Dormer conversions are popular because they create additional headroom and floor space. A dormer is an extension that projects vertically from the existing roof, providing a box-like structure. This type of conversion is versatile and can be adapted to suit various styles of homes.
Hip to Gable Loft Conversion
For homes with a hipped roof, a hip to gable conversion can be an excellent choice. This involves extending the sloping side of the roof to create a vertical gable wall, increasing the internal space. This type of conversion is particularly popular in semi-detached and detached houses.
Mansard Loft Conversion
Mansard conversions are the most extensive and involve altering the entire roof structure. They provide the maximum amount of space and are often used in terraced houses. While they are more costly, the additional space and potential for customisation can be worth the investment.
Planning Permission and Building Regulations
Before embarking on a loft conversion, it's crucial to understand the planning permission and building regulations involved. In West Bromwich, as in other parts of the UK, certain conversions may not require planning permission, but they must comply with building regulations.
When Planning Permission is Required
Generally, planning permission is not required for a loft conversion if it falls within permitted development rights. However, if your property is in a conservation area or the conversion involves significant changes to the roof structure, you may need to apply for permission.
Building Regulations Compliance
Regardless of planning permission, all loft conversions must comply with building regulations. These regulations ensure that the conversion is structurally sound and safe for habitation. Key areas covered include fire safety, insulation, and structural integrity.
Choosing the Right Contractor
Selecting a reputable contractor is crucial to the success of your loft conversion. A skilled contractor will guide you through the process, ensuring that the project is completed to a high standard and within budget.
Research and Recommendations
Start by researching local contractors and seeking recommendations from friends or family. Look for contractors with experience in loft conversions and check their credentials and reviews.
Getting Quotes and Comparing Prices
Obtain quotes from several contractors to compare prices and services. Be wary of quotes that seem too good to be true, as they may indicate subpar workmanship or hidden costs.
Designing Your Loft Space
Once you've chosen a contractor, it's time to design your loft space. Consider how you intend to use the space and what features are most important to you.
Creating a Functional Layout
Think about the layout of the room and how it will function. Consider factors such as natural light, storage, and access. A well-designed layout will make the most of the available space and create a comfortable living environment.
Incorporating Stylish Features
Incorporate stylish features that reflect your personal taste. This could include bespoke furniture, unique lighting fixtures, or a statement wall. These elements can add character and make the space feel inviting.
Cost Considerations
The cost of a loft conversion can vary significantly depending on the type of conversion, the size of the space, and the materials used. It's important to set a realistic budget and plan for any unexpected expenses.
Budgeting for Your Conversion
Begin by setting a budget that includes all aspects of the conversion, from design and materials to labour and permits. Factor in a contingency fund to cover any unforeseen costs that may arise during the project.
Financing Options
If your budget is tight, consider financing options such as a home improvement loan or remortgaging. These options can provide the funds needed to complete the conversion without compromising on quality.
Common Challenges and Solutions
Loft conversions can present several challenges, but with careful planning and the right approach, these can be overcome.
Dealing with Limited Headroom
Limited headroom is a common issue in loft conversions. Solutions include lowering the ceiling of the room below or opting for a dormer conversion to increase space.
Ensuring Adequate Insulation
Proper insulation is essential for maintaining a comfortable temperature in your loft. Use high-quality insulation materials and ensure that all areas, including the roof, walls, and floors, are adequately insulated.
Environmental Considerations
As sustainability becomes increasingly important, consider the environmental impact of your loft conversion. Opt for eco-friendly materials and energy-efficient solutions where possible.
Using Sustainable Materials
Choose sustainable materials such as reclaimed wood or recycled metal for your conversion. These materials are not only environmentally friendly but also add a unique touch to your space.
Incorporating Energy-Efficient Features
Incorporate energy-efficient features such as LED lighting, solar panels, or energy-efficient windows. These features can reduce your carbon footprint and lower your energy bills.
Frequently Asked Questions
- Do I need planning permission for a loft conversion in West Bromwich? Most loft conversions fall under permitted development rights and do not require planning permission. However, if your property is in a conservation area or involves significant structural changes, you may need to apply for permission.
- How long does a loft conversion take? The duration of a loft conversion depends on the complexity of the project. On average, it can take between 4 to 8 weeks to complete.
- Can I live in my home during the loft conversion? Yes, most loft conversions allow you to remain in your home during the work. However, there may be some disruption, so it's important to plan accordingly.
- What is the average cost of a loft conversion in West Bromwich? The cost can vary widely depending on the type of conversion and the size of the space. On average, prices range from £20,000 to £50,000.
- Will a loft conversion add value to my home? Yes, a loft conversion can add up to 20% to the value of your home, making it a worthwhile investment.
- What are the building regulations for loft conversions? Building regulations cover aspects such as structural integrity, fire safety, and insulation. It's essential to ensure your conversion complies with these regulations.
Loft conversions in West Bromwich offer a fantastic opportunity to enhance your living space and increase the value of your home. By understanding the different types of conversions, planning permission requirements, and design considerations, you can create a beautiful and functional space that meets your needs. With careful planning and the right contractor, your loft conversion can be a rewarding and successful project.








