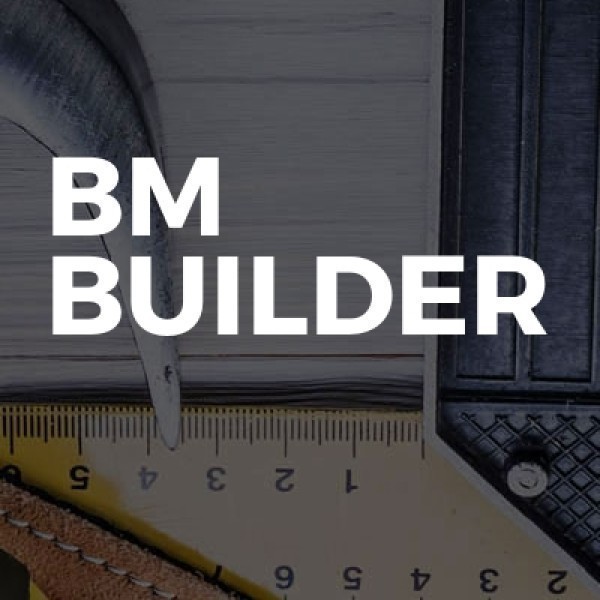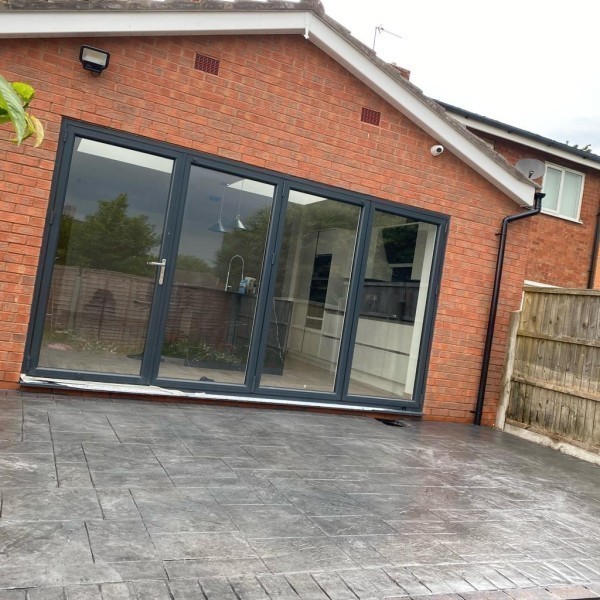Loft Conversions in Oldbury
Manorwood Building Services Ltd is your go-to solution for all building and construction needs in Solihullread more »
Welcome to Jade Housing Services Ltd, your premier choice for comprehensive tradespeople services in Birmingham and the wider West Midlan... read more »
KBF Osborn Services: Your Trusted Tradespeople in Selly Oak and the West Midlands
Welcome to KBF Osborn Services... read more »
Welcome to Kalyssia Properties, your premier choice for top-notch building and renovation services in Four Oaks and the wider West Midlan... read more »
Welcome to Oakwood Carpentry and Building Ltd, your trusted builders in Knowle, offering a comprehensive range... read more »
EGECO House Development LTD: Premier Tradespeople in Chad Valley, West Midlands
Welcome to EGECO House Development... read more »
Welcome to Mitsu Construction Company Ltd, your premier choice for expert building services in Friar Park and the West Midlands... read more »
Staffordshire Construction Ltd is a premier construction company based in Dudley, offering top-notch building services a... read more »
Welcome to BM Builder, your go-to experts for all your building needs in the vibrant city of Birmingham and throughout the West Midlands.... read more »
Welcome to Premier Estates Home Improvements, your go-to experts in Ettingshall for all your building and landscaping needs. As a leading... read more »
Welcome to K F Builders Ltd, your trusted partner for all building needs in Stambermill and the wider West Midlands area. As a leading na... read more »
Welcome to CPL Building Services, your trusted partner for all construction needs in Golds Green and the wider West Midlands area. With o... read more »
M.sidhu Constructions Ltd is a premier construction company based in the vibrant area of Soho, offering a comprehensive... read more »
Welcome to Best Homes Builder Ltd., your premier choice for top-notch building services in Balls Hill and the wider West Midlands area. A... read more »
EVERBEST Home Builders is your go-to solution for all building and renovation n... read more »
Elegas Plus Ltd, located in the heart of Acock's Green, is your go-to solution for all your home improvement needs acros... read more »
Gabson Construction, based in the bustling city of Wolverhampton, is your premier choice for top-quality construction se... read more »
Welcome to K & T Construction (Midlands) Ltd, your premier choice for Builders, Extension Builders, Property Maintenance, Kitchen Install... read more »
NK Midlands LTD is a distinguished tradespeople business located in the heart of Black Lake, proudly serving the West Mi... read more »
TMS Projects Ltd is a reputable Stone-based business, proudly serving the Worcestershire area with a wide range of exper... read more »
Search Loft Conversions in places nearby
Understanding Loft Conversions in Oldbury
Loft conversions in Oldbury are a fantastic way to maximise the space in your home, adding both value and functionality. Whether you're looking to create an extra bedroom, a home office, or a playroom, converting your loft can be a cost-effective solution. In this article, we'll explore the ins and outs of loft conversions, providing you with all the information you need to make an informed decision.
The Benefits of Loft Conversions
Loft conversions offer numerous benefits, making them an attractive option for homeowners in Oldbury. Firstly, they can significantly increase the value of your property. By adding an extra room, you not only enhance your living space but also make your home more appealing to potential buyers. Additionally, loft conversions are often more affordable than building an extension, as they utilise existing space.
Moreover, loft conversions can be completed relatively quickly, minimising disruption to your daily life. They also provide an opportunity to create a unique and personalised space, tailored to your specific needs and preferences. Whether you need a quiet retreat or a vibrant play area, a loft conversion can be designed to suit your lifestyle.
Types of Loft Conversions
There are several types of loft conversions to consider, each with its own advantages and considerations. The most common types include:
- Dormer Loft Conversion: This involves extending the existing roof to create additional headroom and floor space. Dormer conversions are popular due to their versatility and ability to accommodate various room layouts.
- Mansard Loft Conversion: This type of conversion involves altering the roof structure to create a flat roof with steep sides. Mansard conversions are ideal for maximising space and are often used in urban areas.
- Hip-to-Gable Loft Conversion: This conversion involves extending the sloping side of the roof to create a vertical wall, increasing the usable space. Hip-to-gable conversions are suitable for detached or semi-detached homes.
- Velux Loft Conversion: Also known as a roof light conversion, this type involves installing windows into the existing roof structure. Velux conversions are often the most cost-effective option, as they require minimal structural changes.
Planning Permission and Building Regulations
Before embarking on a loft conversion in Oldbury, it's essential to understand the planning permission and building regulations requirements. In many cases, loft conversions fall under permitted development rights, meaning you won't need planning permission. However, there are exceptions, such as if your property is in a conservation area or if the conversion involves significant structural changes.
Building regulations approval is required for all loft conversions to ensure the work meets safety and quality standards. This includes aspects such as fire safety, insulation, and structural integrity. It's advisable to work with a qualified architect or builder who can guide you through the planning and approval process.
Design Considerations for Loft Conversions
When planning a loft conversion, there are several design considerations to keep in mind. Firstly, think about the purpose of the space and how it will be used. This will influence the layout, lighting, and storage solutions. Consider the placement of windows to maximise natural light and ventilation.
It's also important to think about access to the loft. A well-designed staircase can enhance the overall aesthetic and functionality of the conversion. Additionally, consider the insulation and heating requirements to ensure the space is comfortable year-round.
Choosing the Right Professionals
Undertaking a loft conversion is a significant project, so it's crucial to choose the right professionals to ensure a successful outcome. Look for experienced architects and builders with a proven track record in loft conversions. Ask for references and view previous projects to assess their quality of work.
Communication is key, so choose professionals who listen to your needs and provide clear and transparent advice. A good contractor will work closely with you throughout the project, keeping you informed and involved in the decision-making process.
Cost Considerations for Loft Conversions
The cost of a loft conversion in Oldbury can vary depending on several factors, including the type of conversion, the size of the space, and the materials used. On average, a basic loft conversion can cost between £20,000 and £40,000, while more complex conversions can exceed £50,000.
It's important to set a realistic budget and factor in additional costs such as planning fees, building regulations approval, and any unforeseen expenses. Obtaining multiple quotes from reputable contractors can help you compare costs and make an informed decision.
Maximising Space and Functionality
One of the key advantages of a loft conversion is the ability to maximise space and functionality. To make the most of your conversion, consider incorporating clever storage solutions such as built-in wardrobes or under-eaves storage. This will help keep the space organised and clutter-free.
Think about the layout and flow of the room to ensure it meets your needs. For example, if you're creating a home office, consider the placement of desks and shelving to optimise productivity. If it's a bedroom, think about the positioning of the bed and any additional furniture.
Enhancing Natural Light and Ventilation
Natural light and ventilation are essential for creating a comfortable and inviting loft space. Consider installing roof windows or skylights to maximise the amount of natural light entering the room. This will not only enhance the aesthetic but also reduce the need for artificial lighting during the day.
Proper ventilation is also crucial to prevent condensation and maintain air quality. Ensure there are adequate ventilation options, such as windows that can be opened or mechanical ventilation systems.
Incorporating Energy Efficiency
Energy efficiency is an important consideration for any home improvement project, including loft conversions. Proper insulation is key to maintaining a comfortable temperature and reducing energy consumption. Consider using high-quality insulation materials to minimise heat loss in the winter and keep the space cool in the summer.
Additionally, energy-efficient windows and lighting can further enhance the sustainability of your loft conversion. Consider installing LED lighting and double-glazed windows to reduce energy usage and lower utility bills.
Addressing Potential Challenges
While loft conversions offer numerous benefits, there can be challenges to overcome. One common issue is limited headroom, which can restrict the usability of the space. To address this, consider options such as lowering the ceiling in the room below or raising the roof structure.
Another potential challenge is ensuring structural integrity. It's essential to work with a qualified structural engineer to assess the existing structure and make any necessary reinforcements. This will ensure the safety and longevity of your loft conversion.
Creating a Personalised Space
A loft conversion provides an opportunity to create a personalised space that reflects your style and preferences. Consider the interior design elements, such as colour schemes, furnishings, and decor, to create a cohesive and inviting atmosphere.
Think about how you can incorporate your personality into the space, whether it's through artwork, textiles, or unique furniture pieces. A well-designed loft conversion can become a cherished part of your home, offering a retreat that is both functional and aesthetically pleasing.
Maintaining Your Loft Conversion
Once your loft conversion is complete, it's important to maintain it to ensure its longevity and functionality. Regularly inspect the space for any signs of wear or damage, such as leaks or cracks. Address any issues promptly to prevent further damage.
Keep the space clean and organised to maintain its appeal and usability. Regularly check the insulation and ventilation systems to ensure they are functioning effectively. By taking care of your loft conversion, you can enjoy its benefits for years to come.
Frequently Asked Questions
- Do I need planning permission for a loft conversion in Oldbury? In most cases, loft conversions fall under permitted development rights, but it's important to check with your local council for specific requirements.
- How long does a loft conversion take? The duration of a loft conversion can vary depending on the complexity of the project, but it typically takes between 6 to 12 weeks.
- Can I convert any loft space? Not all lofts are suitable for conversion. Factors such as headroom, roof structure, and access will determine the feasibility of a conversion.
- What is the average cost of a loft conversion? The cost can vary, but on average, a loft conversion in Oldbury can range from £20,000 to £50,000.
- Will a loft conversion add value to my home? Yes, a well-executed loft conversion can significantly increase the value of your property.
- Can I live in my home during the loft conversion? In most cases, you can continue to live in your home during the conversion, but there may be some disruption.
Loft conversions in Oldbury offer a practical and stylish solution for homeowners looking to enhance their living space. By understanding the process, planning carefully, and working with experienced professionals, you can create a beautiful and functional loft conversion that meets your needs and adds value to your home.
Send a message


























