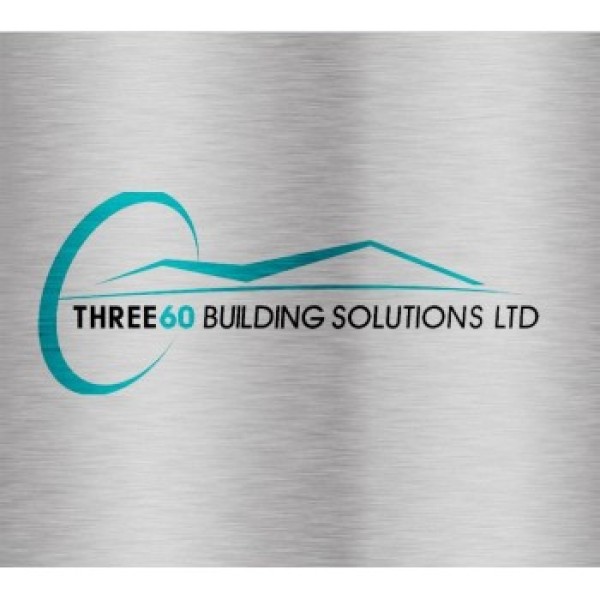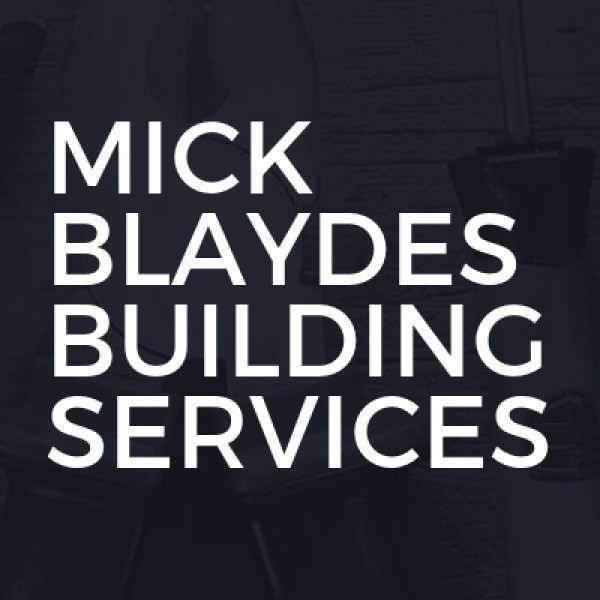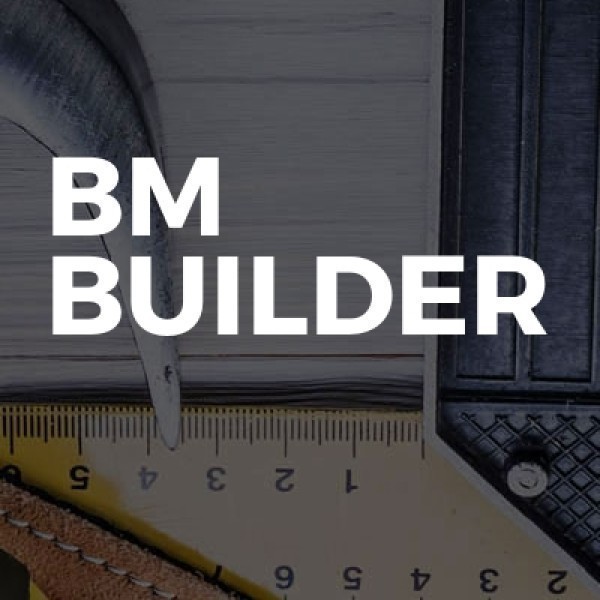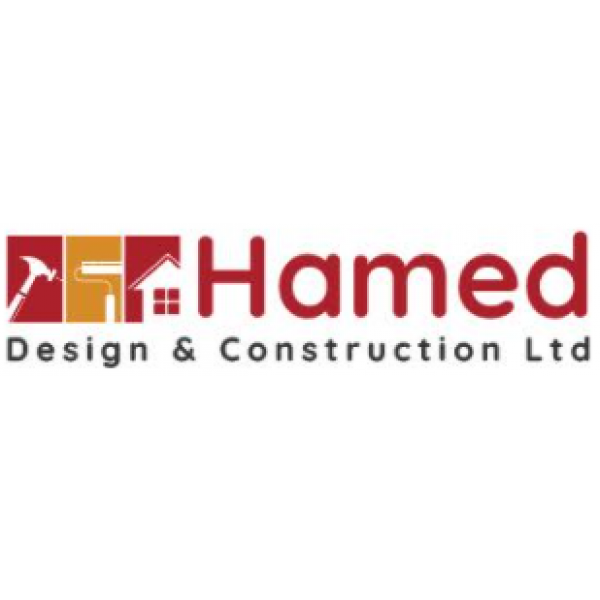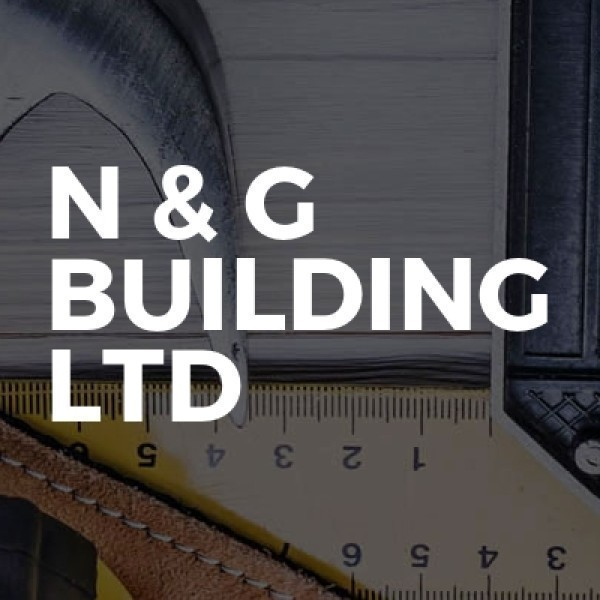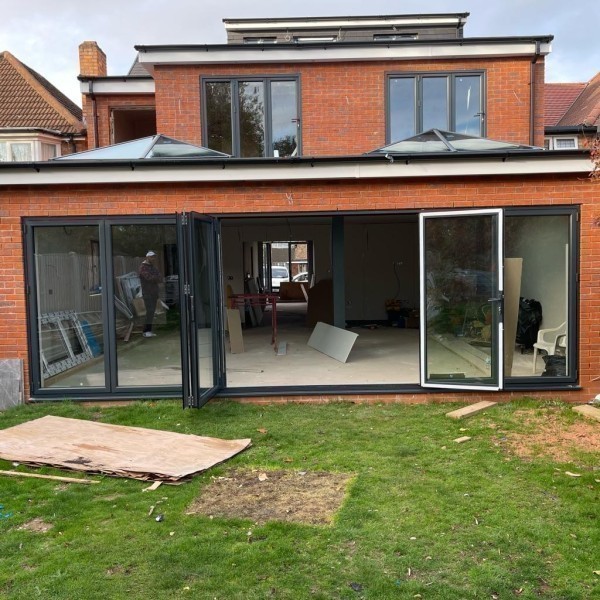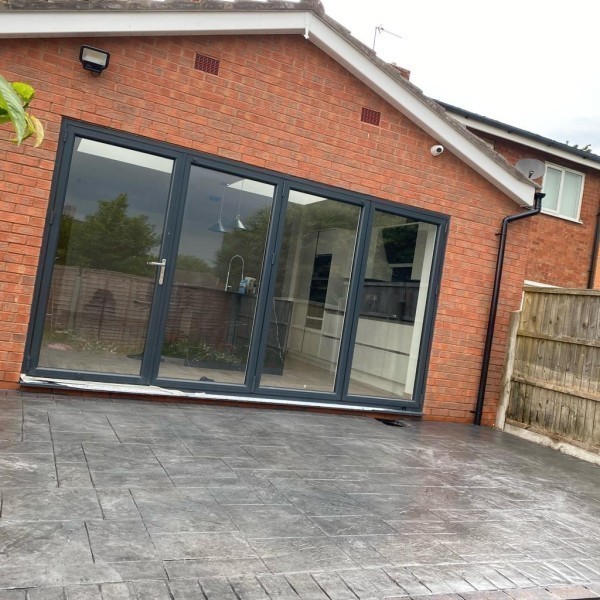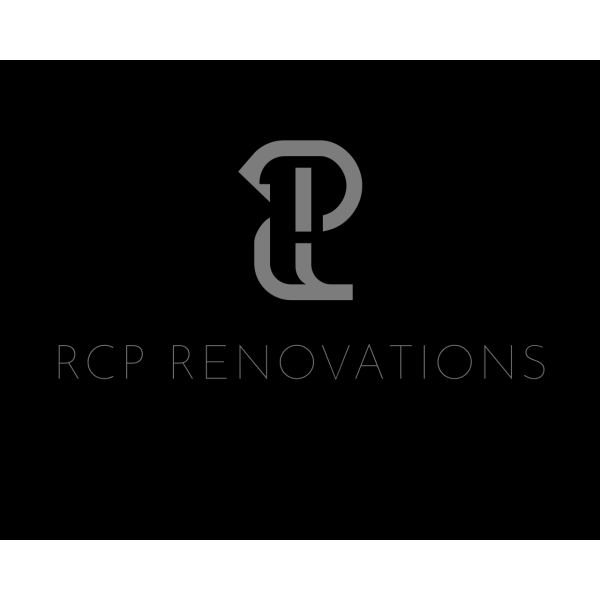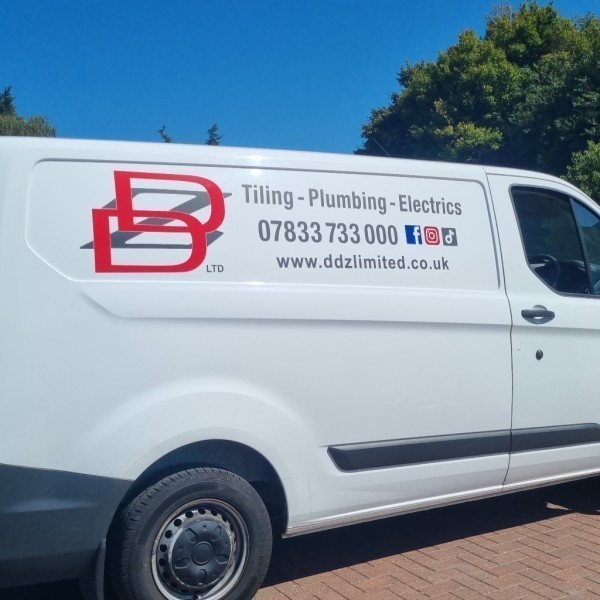Loft Conversions in Birmingham
Filter your search
Post your job FREE and let trades come to you
Save time by filling out our simple job post form today and your job will be sent to trades in your area so you can sit back, relax and wait for available trades to contact you.
Post your job FREESearch Loft Conversions in places nearby
Understanding Loft Conversions in Birmingham
Loft conversions in Birmingham have become a popular choice for homeowners looking to maximise their living space without the hassle of moving. With the city's rich architectural heritage and diverse housing styles, loft conversions offer a practical solution to increase property value and enhance living conditions. This article explores the ins and outs of loft conversions, providing a comprehensive guide for those considering this exciting home improvement project.
What is a Loft Conversion?
A loft conversion is the process of transforming an unused attic space into a functional room, such as a bedroom, office, or playroom. This type of renovation is particularly appealing in Birmingham, where space can be at a premium. By converting a loft, homeowners can make the most of their existing property footprint, adding both space and value.
Types of Loft Conversions
There are several types of loft conversions, each suited to different types of homes and budgets. The most common types include:
- Velux Loft Conversion: This is the simplest and most cost-effective option, involving the installation of Velux windows to bring light into the attic space.
- Dormer Loft Conversion: This involves extending the roof to create additional headroom and floor space, often with a window or balcony.
- Mansard Loft Conversion: Typically found in terraced houses, this conversion involves altering the roof structure to create a flat roof with a back wall that slopes inwards.
- Hip to Gable Loft Conversion: Ideal for semi-detached or detached houses, this conversion extends the roof's sloping side to create a vertical wall, increasing space.
Benefits of Loft Conversions
Loft conversions offer numerous benefits, making them an attractive option for Birmingham homeowners. These include:
- Increased Living Space: A loft conversion can significantly increase the usable space in your home, providing an extra room for various purposes.
- Added Property Value: Converting a loft can increase the value of your property by up to 20%, making it a wise investment.
- Cost-Effective: Compared to the cost of moving house, a loft conversion is a more affordable way to gain extra space.
- Customisation: Loft conversions can be tailored to meet your specific needs and preferences, allowing for a personalised living space.
Planning Permission and Building Regulations
Before embarking on a loft conversion in Birmingham, it's essential to understand the planning permission and building regulations involved. Generally, loft conversions fall under permitted development rights, meaning you won't need planning permission. However, there are exceptions, particularly for listed buildings or properties in conservation areas.
Building regulations ensure that the conversion is structurally sound and safe. These regulations cover aspects such as fire safety, insulation, and access. It's crucial to work with a qualified architect or builder to ensure compliance with all necessary regulations.
Choosing the Right Loft Conversion Specialist
Selecting the right specialist is vital to the success of your loft conversion project. Here are some tips for choosing a reliable professional:
- Experience and Expertise: Look for a specialist with a proven track record in loft conversions, particularly in Birmingham.
- References and Reviews: Check references and online reviews to gauge the quality of their work and customer satisfaction.
- Accreditations: Ensure the specialist is accredited by relevant industry bodies, such as the Federation of Master Builders.
- Detailed Quotation: Request a detailed quotation that outlines all costs involved, avoiding any hidden surprises.
Cost Considerations
The cost of a loft conversion in Birmingham can vary significantly depending on the type of conversion, the size of the space, and the materials used. On average, prices range from £20,000 to £50,000. It's important to budget for additional costs, such as planning fees, building regulation approvals, and any unforeseen expenses.
Designing Your Loft Conversion
Designing your loft conversion is an exciting part of the process, allowing you to create a space that reflects your style and needs. Consider the following design elements:
- Lighting: Maximise natural light with strategically placed windows or skylights.
- Storage Solutions: Incorporate built-in storage to make the most of the available space.
- Colour Scheme: Choose a colour palette that enhances the sense of space and light.
- Furniture: Select furniture that fits the space and serves multiple functions.
Common Challenges and Solutions
Loft conversions can present several challenges, but with careful planning, these can be overcome. Common challenges include:
- Limited Headroom: Opt for a dormer or mansard conversion to increase headroom.
- Access: Install a staircase that is both functional and space-saving.
- Insulation: Ensure proper insulation to maintain a comfortable temperature year-round.
Environmental Considerations
As sustainability becomes increasingly important, consider incorporating eco-friendly features into your loft conversion. These might include:
- Energy-Efficient Windows: Install double or triple-glazed windows to reduce heat loss.
- Insulation: Use sustainable insulation materials to improve energy efficiency.
- Renewable Energy Sources: Consider solar panels or other renewable energy sources to power your new space.
Case Studies: Successful Loft Conversions in Birmingham
Examining successful loft conversions can provide inspiration and insight into what is possible. Here are a few examples:
- Victorian Terrace: A dormer conversion added a spacious master bedroom with an en-suite bathroom, enhancing both space and privacy.
- Modern Semi-Detached: A Velux conversion created a bright and airy home office, perfect for remote working.
- Edwardian House: A hip to gable conversion transformed the attic into a cosy guest suite, complete with a kitchenette and bathroom.
Frequently Asked Questions
- Do I need planning permission for a loft conversion in Birmingham? Most loft conversions fall under permitted development rights, but it's essential to check with your local council.
- How long does a loft conversion take? The duration varies, but most projects take between 6 to 12 weeks to complete.
- Can all lofts be converted? Not all lofts are suitable for conversion. Factors such as headroom, roof structure, and access need to be considered.
- Will a loft conversion add value to my home? Yes, a loft conversion can increase your property's value by up to 20%.
- What is the best type of loft conversion for my home? The best type depends on your home's structure, budget, and personal preferences.
- How can I ensure my loft conversion is energy efficient? Use high-quality insulation, energy-efficient windows, and consider renewable energy sources.
Final Thoughts on Loft Conversions in Birmingham
Loft conversions in Birmingham offer a fantastic opportunity to enhance your living space and add value to your home. By understanding the different types of conversions, planning requirements, and design considerations, you can embark on a successful project that meets your needs and exceeds your expectations. With the right specialist and a clear vision, your loft conversion can become a cherished part of your home, providing comfort and functionality for years to come.








