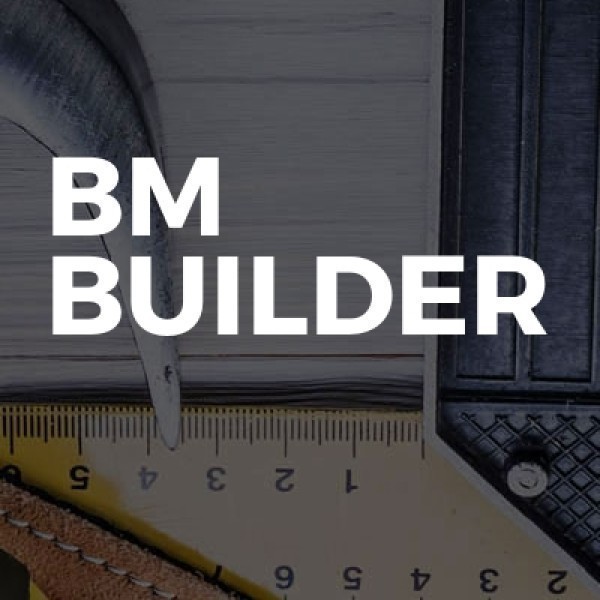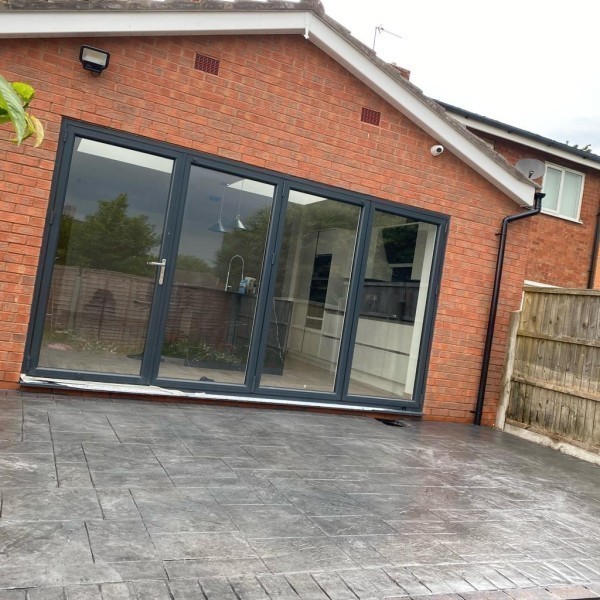Loft Conversions in West Midlands
Manorwood Building Services Ltd is your go-to solution for all building and construction needs in Solihullread more »
Welcome to Jade Housing Services Ltd, your premier choice for comprehensive tradespeople services in Birmingham and the wider West Midlan... read more »
KBF Osborn Services: Your Trusted Tradespeople in Selly Oak and the West Midlands
Welcome to KBF Osborn Services... read more »
Welcome to Kalyssia Properties, your premier choice for top-notch building and renovation services in Four Oaks and the wider West Midlan... read more »
Welcome to Oakwood Carpentry and Building Ltd, your trusted builders in Knowle, offering a comprehensive range... read more »
EGECO House Development LTD: Premier Tradespeople in Chad Valley, West Midlands
Welcome to EGECO House Development... read more »
Welcome to Mitsu Construction Company Ltd, your premier choice for expert building services in Friar Park and the West Midlands... read more »
Staffordshire Construction Ltd is a premier construction company based in Dudley, offering top-notch building services a... read more »
Welcome to BM Builder, your go-to experts for all your building needs in the vibrant city of Birmingham and throughout the West Midlands.... read more »
Welcome to Premier Estates Home Improvements, your go-to experts in Ettingshall for all your building and landscaping needs. As a leading... read more »
Welcome to K F Builders Ltd, your trusted partner for all building needs in Stambermill and the wider West Midlands area. As a leading na... read more »
Welcome to CPL Building Services, your trusted partner for all construction needs in Golds Green and the wider West Midlands area. With o... read more »
M.sidhu Constructions Ltd is a premier construction company based in the vibrant area of Soho, offering a comprehensive... read more »
Welcome to Best Homes Builder Ltd., your premier choice for top-notch building services in Balls Hill and the wider West Midlands area. A... read more »
EVERBEST Home Builders is your go-to solution for all building and renovation n... read more »
Elegas Plus Ltd, located in the heart of Acock's Green, is your go-to solution for all your home improvement needs acros... read more »
Gabson Construction, based in the bustling city of Wolverhampton, is your premier choice for top-quality construction se... read more »
Welcome to K & T Construction (Midlands) Ltd, your premier choice for Builders, Extension Builders, Property Maintenance, Kitchen Install... read more »
NK Midlands LTD is a distinguished tradespeople business located in the heart of Black Lake, proudly serving the West Mi... read more »
Search Loft Conversions in West Midlands by town
Understanding Loft Conversions in the West Midlands
Loft conversions in the West Midlands have become increasingly popular as homeowners seek to maximise their living space without the hassle of moving. This transformation not only adds value to your property but also provides a versatile space that can be tailored to your needs. Whether you're looking to create an extra bedroom, a home office, or a playroom, a loft conversion offers a practical solution. Let's delve into the various aspects of loft conversions in this vibrant region.
The Benefits of Loft Conversions
Loft conversions offer a myriad of benefits, making them an attractive option for homeowners. Firstly, they increase the living space in your home without encroaching on your garden or outdoor area. This is particularly beneficial in urban areas where space is at a premium. Additionally, a well-executed loft conversion can significantly boost the value of your property, often by more than the cost of the conversion itself.
Moreover, loft conversions are a cost-effective way to add space compared to traditional extensions. They also offer the flexibility to create a bespoke space that meets your specific needs, whether it's a serene retreat or a bustling family room. Furthermore, with the right design, loft conversions can enhance the aesthetic appeal of your home, adding character and charm.
Types of Loft Conversions
There are several types of loft conversions to consider, each with its own set of advantages. The most common types include:
- Dormer Loft Conversion: This is the most popular type, involving an extension to the existing roof, creating additional floor space and headroom.
- Mansard Loft Conversion: Typically found in urban areas, this conversion involves altering the roof structure to create a flat roof with a back wall sloping inwards.
- Hip to Gable Loft Conversion: Ideal for semi-detached or detached houses, this conversion extends the hip roof to a gable end, increasing space.
- Velux Loft Conversion: The simplest and most cost-effective option, this conversion involves installing Velux windows into the existing roofline without altering the structure.
Planning Permission and Building Regulations
Before embarking on a loft conversion in the West Midlands, it's crucial to understand the planning permission and building regulations involved. In many cases, loft conversions fall under permitted development rights, meaning you won't need planning permission. However, there are exceptions, particularly if your property is in a conservation area or if the conversion exceeds certain limits.
Building regulations approval is essential for all loft conversions to ensure the work meets safety and structural standards. This includes considerations for fire safety, insulation, and structural integrity. It's advisable to consult with a professional architect or builder who can guide you through the process and ensure compliance with all necessary regulations.
Choosing the Right Loft Conversion Specialist
Selecting the right specialist is crucial to the success of your loft conversion. Look for a company with a proven track record in the West Midlands, as they will have a better understanding of local regulations and building practices. Check for accreditations and memberships with professional bodies, which can provide an additional layer of assurance.
It's also important to review previous projects and speak with past clients to gauge the quality of work and customer satisfaction. A reputable specialist will offer a detailed quote and timeline, ensuring transparency throughout the project. Don't hesitate to ask questions and clarify any concerns before proceeding.
Designing Your Loft Space
The design phase is where your vision for the loft conversion comes to life. Consider how you intend to use the space and what features are essential. For instance, if you're creating a bedroom, you'll need to think about storage solutions and natural light. If it's a home office, consider soundproofing and connectivity options.
Work closely with your architect or designer to explore different layouts and materials. They can offer valuable insights into optimising the space and incorporating energy-efficient solutions. Remember, a well-designed loft conversion not only enhances functionality but also adds to the overall aesthetic of your home.
Cost Considerations
The cost of a loft conversion in the West Midlands can vary significantly based on factors such as the type of conversion, the size of the space, and the materials used. On average, you can expect to pay between £20,000 and £50,000. However, more complex conversions, such as Mansard or Hip to Gable, may exceed this range.
It's important to budget for additional expenses, such as planning fees, building regulations approval, and any unforeseen issues that may arise during construction. Obtaining multiple quotes from different specialists can help you get a clearer picture of the costs involved and ensure you receive a fair price.
Maximising Energy Efficiency
Energy efficiency is a key consideration in any loft conversion. Proper insulation is essential to prevent heat loss and reduce energy bills. Consider using high-quality insulation materials and double-glazed windows to enhance thermal performance.
Incorporating energy-efficient lighting and heating solutions can further reduce your carbon footprint and contribute to a sustainable home. Solar panels or underfloor heating are popular options that can be integrated into the design, providing long-term savings and environmental benefits.
Addressing Common Challenges
Loft conversions can present several challenges, but with careful planning and expert guidance, these can be effectively managed. One common issue is limited headroom, which can be addressed by choosing the right type of conversion or adjusting the roof structure.
Access to the loft space is another consideration. Installing a staircase that complements the existing design of your home is crucial. Additionally, ensuring adequate ventilation and natural light can enhance the comfort and usability of the space.
Legal and Safety Considerations
Ensuring the safety and legality of your loft conversion is paramount. This includes adhering to fire safety regulations, such as installing smoke alarms and ensuring escape routes are accessible. Structural safety is also critical, requiring professional assessments and reinforcements where necessary.
Legal considerations include obtaining the necessary permissions and ensuring compliance with local building codes. Engaging a qualified surveyor or architect can help navigate these requirements and provide peace of mind throughout the project.
Incorporating Smart Technology
Modern loft conversions often incorporate smart technology to enhance convenience and functionality. From automated lighting and heating systems to integrated sound and security solutions, smart technology can transform your loft into a state-of-the-art space.
Consider installing smart thermostats, lighting controls, and security cameras to enhance comfort and security. These technologies not only improve the user experience but also contribute to energy efficiency and cost savings.
Creating a Multi-Functional Space
A loft conversion offers the opportunity to create a multi-functional space that adapts to your changing needs. Consider incorporating flexible furniture and storage solutions that allow the space to serve multiple purposes.
For instance, a fold-out bed or modular seating can transform a home office into a guest room. Similarly, built-in storage can maximise space and keep the area clutter-free. The key is to design a space that is both practical and adaptable.
Enhancing Natural Light
Maximising natural light is essential in a loft conversion to create a bright and welcoming environment. Consider installing skylights or dormer windows to increase light penetration and provide stunning views.
Mirrors and light-coloured finishes can also enhance the sense of space and brightness. Additionally, strategically placed lighting fixtures can complement natural light and create a warm, inviting atmosphere.
Maintaining the Character of Your Home
While a loft conversion adds modern functionality, it's important to maintain the character and style of your home. Consider using materials and finishes that complement the existing architecture and design elements.
Preserving original features, such as exposed beams or brickwork, can add charm and authenticity to the space. Work with your designer to ensure the conversion seamlessly integrates with the rest of your home, enhancing its overall appeal.
Frequently Asked Questions
- Do I need planning permission for a loft conversion? In most cases, loft conversions fall under permitted development rights, but it's best to check with your local council.
- How long does a loft conversion take? The duration varies, but most conversions take between 6 to 12 weeks to complete.
- Can all lofts be converted? Not all lofts are suitable for conversion. A professional assessment can determine feasibility.
- Will a loft conversion add value to my home? Yes, a well-executed loft conversion can significantly increase your property's value.
- How do I choose the right loft conversion specialist? Look for experience, accreditations, and positive client reviews when selecting a specialist.
- What are the building regulations for loft conversions? Building regulations cover safety, insulation, and structural integrity, ensuring the conversion is safe and compliant.
Loft conversions in the West Midlands offer a fantastic opportunity to enhance your living space and add value to your home. With careful planning, expert guidance, and creative design, you can transform your loft into a beautiful and functional area that meets your needs and complements your lifestyle.
Send a message


























