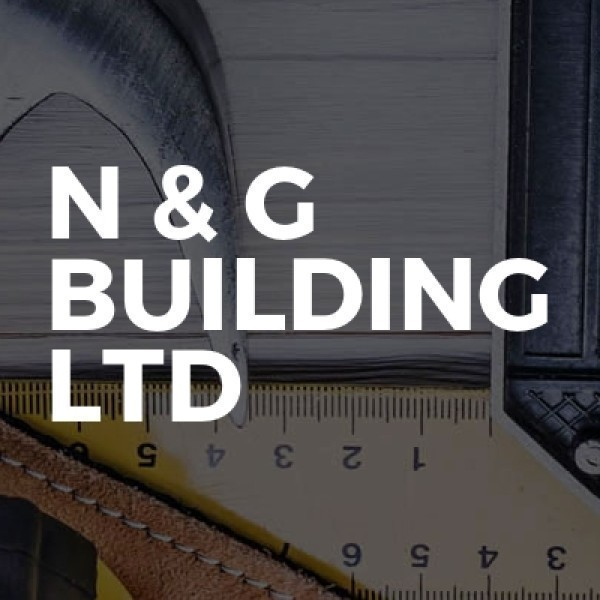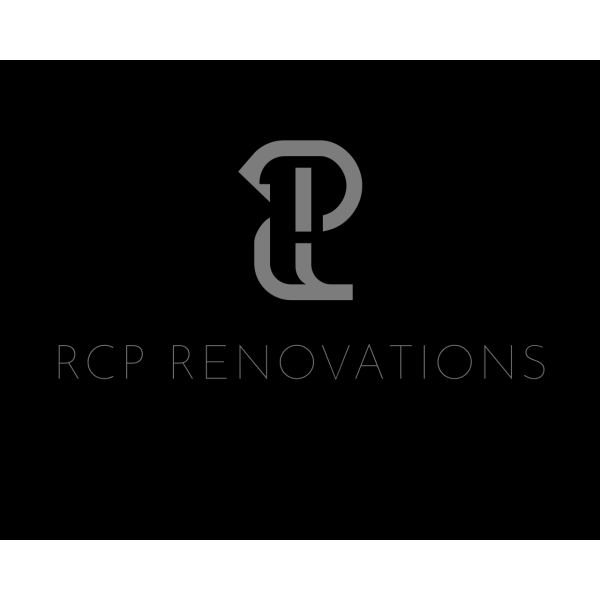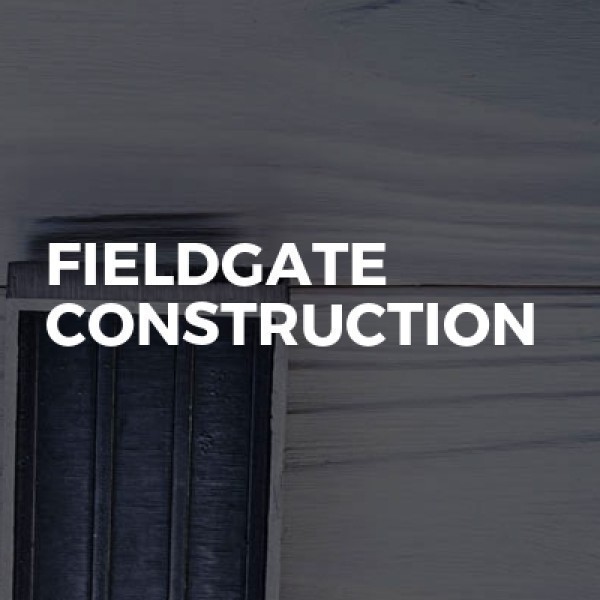Loft Conversions in Warwick
Filter your search
Post your job FREE and let trades come to you
Save time by filling out our simple job post form today and your job will be sent to trades in your area so you can sit back, relax and wait for available trades to contact you.
Post your job FREEUnderstanding Loft Conversions in Warwick
Loft conversions in Warwick have become increasingly popular as homeowners seek to maximise their living space without the hassle of moving. A loft conversion can transform an underutilised attic into a functional and stylish area, adding both space and value to your home. This article will guide you through the ins and outs of loft conversions, ensuring you have all the information you need to make an informed decision.
The Benefits of Loft Conversions
Loft conversions offer a plethora of benefits that make them an attractive option for homeowners. Firstly, they provide additional living space, which can be used for various purposes such as a bedroom, office, or playroom. Secondly, they can significantly increase the value of your property, making them a wise investment. Moreover, loft conversions are often more cost-effective than building an extension, as they utilise existing space. Finally, they can enhance the aesthetic appeal of your home, offering a unique and personalised touch.
Types of Loft Conversions
There are several types of loft conversions to consider, each with its own advantages and suitability depending on your home's structure and your personal preferences.
- Dormer Loft Conversion: This is the most common type, involving an extension to the existing roof to create additional floor space and headroom.
- Mansard Loft Conversion: Typically found in urban areas, this conversion involves altering the roof structure to create a flat roof with a steep back wall.
- Hip to Gable Loft Conversion: Ideal for semi-detached or detached houses, this conversion extends the sloping side of the roof to create a vertical wall, increasing space.
- Velux Loft Conversion: The simplest and most cost-effective option, this conversion involves installing roof windows to allow natural light into the loft space.
Planning Permission and Building Regulations
Before embarking on a loft conversion in Warwick, it's crucial to understand the planning permission and building regulations involved. Generally, loft conversions fall under permitted development rights, meaning you won't need planning permission. However, there are exceptions, especially if your property is in a conservation area or is a listed building. It's always best to check with your local council to ensure compliance.
Building regulations, on the other hand, are mandatory for all loft conversions. These regulations ensure the safety and structural integrity of the conversion, covering aspects such as fire safety, insulation, and access. Hiring a professional architect or builder familiar with these regulations can help streamline the process.
Choosing the Right Contractor
Selecting the right contractor is a critical step in ensuring the success of your loft conversion. Look for contractors with experience in loft conversions, particularly in the Warwick area, as they will be familiar with local building codes and regulations. It's advisable to obtain multiple quotes and check references or reviews from previous clients. A reputable contractor will provide a detailed plan and timeline, ensuring transparency and accountability throughout the project.
Design Considerations for Your Loft Conversion
Designing your loft conversion is an exciting part of the process, allowing you to tailor the space to your specific needs and style. Consider the purpose of the room and how it will integrate with the rest of your home. Lighting is a crucial element, with options ranging from skylights to recessed lighting, creating a bright and inviting atmosphere.
Storage solutions are also essential, as loft spaces often have unique dimensions. Built-in wardrobes or shelving can maximise space while maintaining a clean and organised look. Additionally, choosing the right colour scheme and furnishings can enhance the overall aesthetic, making the space feel larger and more cohesive.
Cost of Loft Conversions in Warwick
The cost of a loft conversion in Warwick can vary significantly depending on the type of conversion, the size of the space, and the materials used. On average, a basic loft conversion can start from £20,000, while more complex conversions can exceed £50,000. It's important to budget for additional costs such as planning fees, building regulation approvals, and any unforeseen expenses that may arise during the project.
Financing options are available, including personal loans, remortgaging, or using savings. It's advisable to consult with a financial advisor to determine the best option for your situation.
Impact on Property Value
One of the most significant advantages of a loft conversion is the potential increase in property value. On average, a well-executed loft conversion can add up to 20% to the value of your home. This increase can vary based on factors such as location, the quality of the conversion, and the current housing market. Consulting with a local estate agent can provide insights into the potential return on investment for your specific property.
Environmental Considerations
As sustainability becomes increasingly important, considering the environmental impact of your loft conversion is essential. Opting for energy-efficient windows, insulation, and heating systems can reduce your carbon footprint and lower energy bills. Additionally, using sustainable materials and practices during construction can contribute to a more eco-friendly home.
Common Challenges and Solutions
While loft conversions offer numerous benefits, they can also present challenges. One common issue is limited headroom, which can be addressed by selecting the right type of conversion or adjusting the roof structure. Access can also be a concern, requiring the installation of a staircase that complies with building regulations. Working with an experienced architect or builder can help identify and overcome these challenges, ensuring a successful conversion.
Case Studies of Successful Loft Conversions in Warwick
Examining case studies of successful loft conversions in Warwick can provide inspiration and insights into the process. For instance, a family in Warwick transformed their unused attic into a spacious master bedroom with an en-suite bathroom, enhancing both their living space and property value. Another homeowner converted their loft into a home office, creating a productive and comfortable workspace. These examples highlight the versatility and potential of loft conversions, showcasing the possibilities for your own home.
Frequently Asked Questions
- Do I need planning permission for a loft conversion in Warwick? Generally, loft conversions fall under permitted development rights, but it's best to check with your local council.
- How long does a loft conversion take? The duration can vary, but most loft conversions take between 6 to 12 weeks to complete.
- Can all lofts be converted? Most lofts can be converted, but factors such as headroom and roof structure may affect feasibility.
- Will a loft conversion add value to my home? Yes, a well-executed loft conversion can add up to 20% to your property's value.
- What is the cost of a loft conversion in Warwick? Costs can range from £20,000 to over £50,000, depending on the complexity and size of the conversion.
- How do I choose the right contractor? Look for experienced contractors with positive reviews and obtain multiple quotes to compare.
Final Thoughts on Loft Conversions in Warwick
Loft conversions in Warwick offer a fantastic opportunity to expand your living space and increase your property's value. By understanding the different types of conversions, planning permissions, and design considerations, you can embark on a successful project that meets your needs and enhances your home. With careful planning and the right team, your loft conversion can become a valuable and cherished part of your home.



















