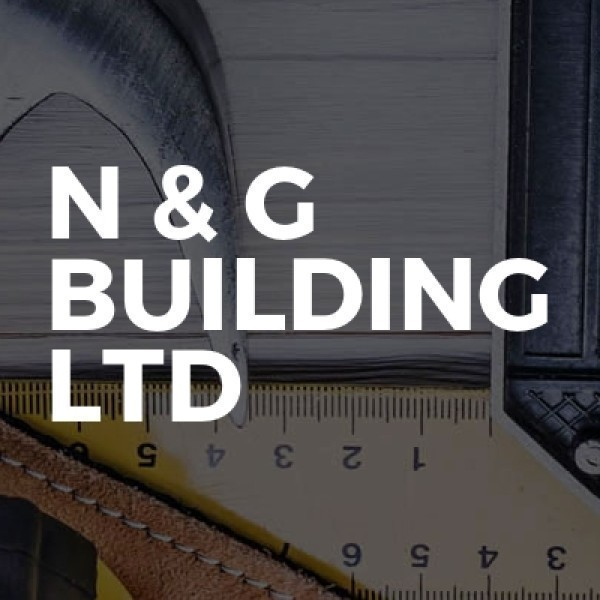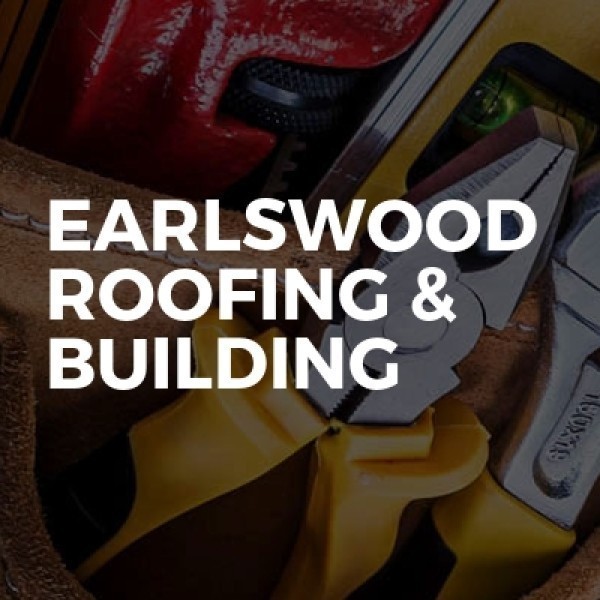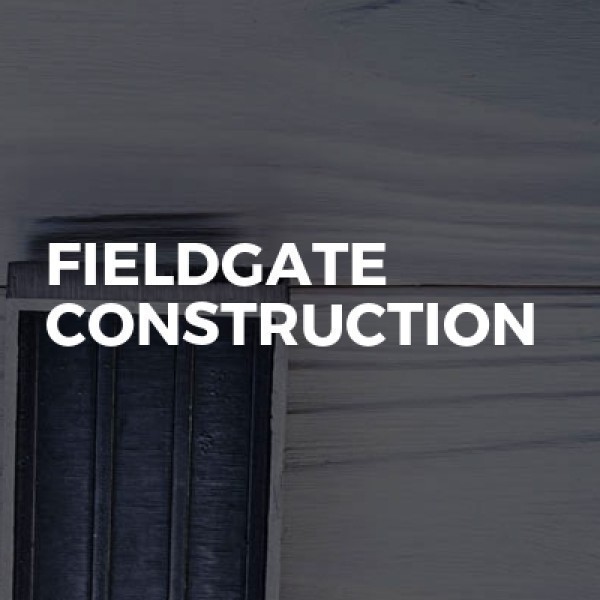Loft Conversions in Stratford-upon-Avon
Filter your search
Post your job FREE and let trades come to you
Save time by filling out our simple job post form today and your job will be sent to trades in your area so you can sit back, relax and wait for available trades to contact you.
Post your job FREEIntroduction to Loft Conversions in Stratford-upon-Avon
Loft conversions in Stratford-upon-Avon have become a popular choice for homeowners looking to maximise their living space without the hassle of moving. This charming town, known for its rich history and association with William Shakespeare, offers a unique blend of traditional architecture and modern living. Converting a loft not only adds value to your property but also provides a versatile space that can be tailored to your needs. Whether you're considering a new bedroom, office, or playroom, a loft conversion could be the perfect solution.
The Benefits of Loft Conversions
Loft conversions offer numerous benefits, making them an attractive option for many homeowners. Firstly, they increase the living space in your home, providing an opportunity to create a room that suits your lifestyle. Additionally, a well-executed loft conversion can significantly boost the value of your property, often by more than the cost of the conversion itself. This makes it a wise investment for the future. Moreover, loft conversions can enhance the aesthetic appeal of your home, offering a modern touch to traditional structures.
Cost-Effectiveness
Compared to other home extension options, loft conversions are often more cost-effective. They utilise existing space, which means there's no need for expensive groundwork or foundations. This can result in substantial savings, making it an affordable way to expand your home.
Energy Efficiency
Modern loft conversions can also improve the energy efficiency of your home. By incorporating high-quality insulation and energy-efficient windows, you can reduce heat loss and lower your energy bills. This is particularly beneficial in Stratford-upon-Avon, where the climate can be quite chilly during the winter months.
Types of Loft Conversions
There are several types of loft conversions to consider, each with its own set of advantages. The choice largely depends on the structure of your existing roof and your personal preferences.
Velux Loft Conversions
Velux loft conversions are one of the simplest and most cost-effective options. They involve installing Velux windows into the existing roofline, allowing natural light to flood the space. This type of conversion is ideal for homes with sufficient headroom and is less disruptive than other options.
Dormer Loft Conversions
Dormer conversions are a popular choice for those looking to add more space and headroom. This involves extending the roof vertically to create additional floor space and windows. Dormer conversions can be designed to blend seamlessly with the existing structure, maintaining the aesthetic of your home.
Mansard Loft Conversions
Mansard conversions are more extensive and involve altering the entire roof structure. They provide the maximum amount of space and are often used in terraced houses. While they can be more expensive, the additional space and potential for customisation make them a worthwhile investment.
Hip to Gable Loft Conversions
This type of conversion is suitable for homes with a hipped roof. It involves extending the sloping side of the roof to create a vertical gable wall, increasing the usable space. Hip to gable conversions are particularly popular in semi-detached and detached houses.
Planning Permission and Building Regulations
Before embarking on a loft conversion in Stratford-upon-Avon, it's essential to understand the planning permission and building regulations involved. While many loft conversions fall under permitted development rights, some may require planning permission, especially if you live in a listed building or conservation area.
Understanding Permitted Development
Permitted development rights allow homeowners to make certain changes to their property without needing planning permission. However, these rights have specific criteria, such as the height and volume of the conversion. It's crucial to check with the local planning authority to ensure your project complies with these regulations.
Building Regulations Compliance
Regardless of whether planning permission is required, all loft conversions must comply with building regulations. These regulations ensure the safety and structural integrity of the conversion, covering aspects such as fire safety, insulation, and access. Hiring a qualified architect or builder can help navigate these requirements and ensure your conversion meets all necessary standards.
Choosing the Right Contractor
Selecting the right contractor is a critical step in the loft conversion process. A skilled and experienced contractor can make the difference between a successful project and a costly mistake.
Research and Recommendations
Start by researching local contractors with experience in loft conversions. Ask for recommendations from friends or family who have undertaken similar projects. Reading online reviews and checking credentials can also provide valuable insights into a contractor's reliability and quality of work.
Obtaining Quotes and Comparing Costs
Once you've shortlisted potential contractors, obtain detailed quotes from each. Compare these quotes, considering not only the cost but also the scope of work, timeline, and materials used. Remember, the cheapest option isn't always the best; quality and experience should be prioritised.
Checking Credentials and Insurance
Ensure that your chosen contractor is fully licensed and insured. This protects you from any liabilities and ensures that the work is carried out to a professional standard. Don't hesitate to ask for proof of insurance and check their credentials with relevant trade associations.
Designing Your Loft Space
Designing your loft space is an exciting part of the conversion process. It allows you to create a room that reflects your personal style and meets your specific needs.
Maximising Space and Light
When designing your loft, consider ways to maximise space and light. Use light colours and mirrors to create an illusion of space, and opt for large windows or skylights to let in natural light. Clever storage solutions, such as built-in wardrobes or shelving, can also help make the most of the available space.
Choosing the Right Layout
The layout of your loft will depend on its intended use. For a bedroom, consider the placement of the bed and storage, ensuring there's enough room to move around comfortably. If you're creating a home office, think about the position of your desk in relation to natural light and power outlets.
Incorporating Modern Amenities
Modern amenities can enhance the functionality and comfort of your loft space. Consider installing underfloor heating for a cosy feel, or a sound system for entertainment. Smart home technology, such as automated lighting or climate control, can also add a touch of luxury to your loft conversion.
Common Challenges and Solutions
While loft conversions offer many benefits, they can also present certain challenges. Being aware of these potential issues and their solutions can help ensure a smooth conversion process.
Dealing with Limited Headroom
Limited headroom is a common challenge in loft conversions. To address this, consider options such as lowering the ceiling of the room below or raising the roof. Alternatively, choose furniture and design elements that work well in low-ceiling spaces, such as low-profile beds and built-in storage.
Ensuring Adequate Insulation
Proper insulation is crucial for maintaining a comfortable temperature in your loft space. Use high-quality insulation materials and ensure that all gaps are sealed to prevent heat loss. This will not only improve comfort but also reduce energy costs.
Addressing Access Issues
Access to the loft can be another challenge, particularly in older homes. Installing a staircase that meets building regulations is essential. Consider space-saving options such as spiral staircases or alternating tread stairs if space is limited.
Case Studies of Successful Loft Conversions
Examining case studies of successful loft conversions can provide inspiration and insights into what works well in Stratford-upon-Avon homes.
Historic Home Transformation
One notable case involved the conversion of a historic home in the heart of Stratford-upon-Avon. The homeowners wanted to preserve the character of the property while adding a modern touch. By opting for a dormer conversion, they were able to create a spacious master bedroom with an en-suite bathroom, seamlessly blending old and new elements.
Modern Family Home Expansion
Another successful project involved a hip to gable conversion in a modern family home. The additional space was transformed into a playroom and study area, providing a versatile space for both children and adults. The use of large windows and bright colours created a welcoming and functional environment.
Eco-Friendly Loft Conversion
An eco-friendly loft conversion in a semi-detached house focused on sustainability. The project incorporated recycled materials, energy-efficient windows, and solar panels, resulting in a space that was both environmentally friendly and cost-effective. The loft was transformed into a tranquil home office, complete with natural light and green views.
Frequently Asked Questions
- Do I need planning permission for a loft conversion in Stratford-upon-Avon? Many loft conversions fall under permitted development rights, but it's essential to check with the local planning authority to ensure compliance.
- How long does a loft conversion take? The duration of a loft conversion can vary depending on the complexity of the project, but most take between 6 to 12 weeks.
- Will a loft conversion add value to my home? Yes, a well-executed loft conversion can significantly increase the value of your property.
- Can I live in my home during the loft conversion? In most cases, you can remain in your home during the conversion, although there may be some disruption.
- What is the cost of a loft conversion in Stratford-upon-Avon? Costs can vary widely depending on the type of conversion and materials used, but it's generally a cost-effective way to add space.
- How do I choose the right contractor for my loft conversion? Research local contractors, obtain quotes, and check credentials and insurance to ensure you choose a reliable and experienced professional.
Final Thoughts on Loft Conversions in Stratford-upon-Avon
Loft conversions in Stratford-upon-Avon offer a fantastic opportunity to enhance your home, providing additional space and increasing property value. With careful planning, the right contractor, and a clear vision for your loft space, you can create a beautiful and functional area that meets your needs. Whether you're drawn to the charm of a historic home or the sleek lines of a modern property, a loft conversion can be tailored to suit your style and preferences. Embrace the potential of your loft and transform it into a space that you and your family will enjoy for years to come.










