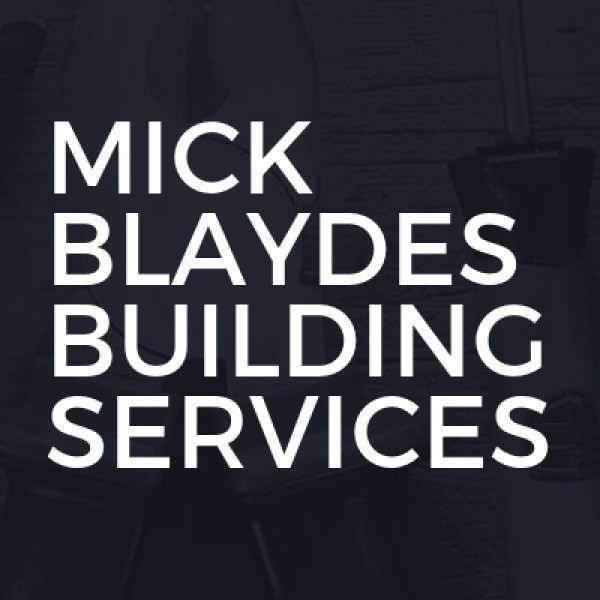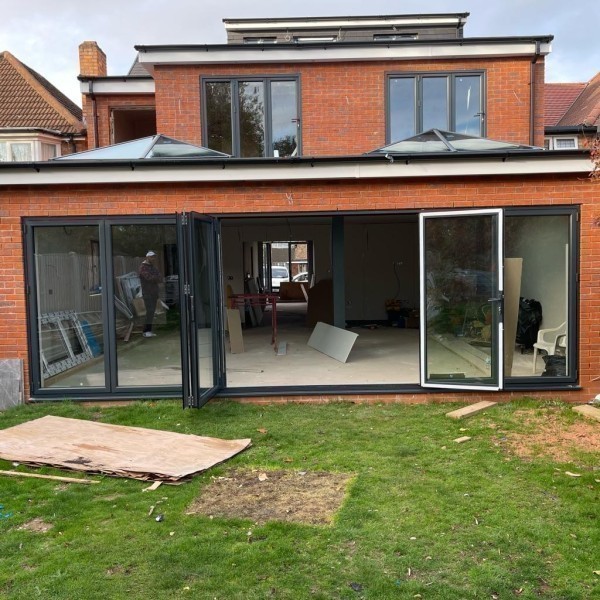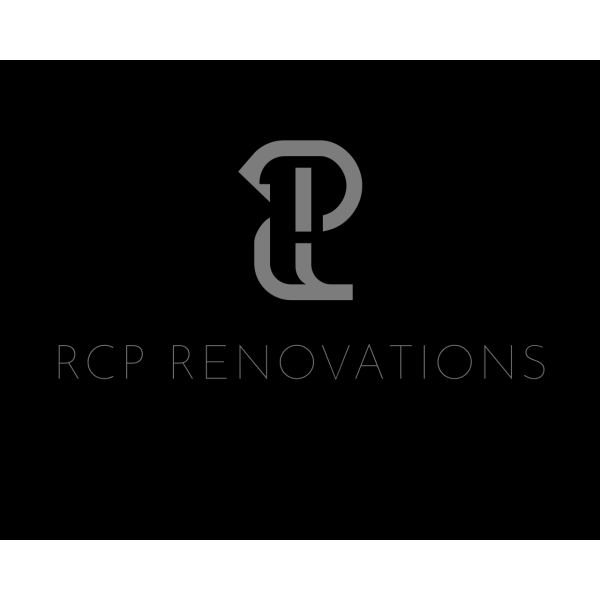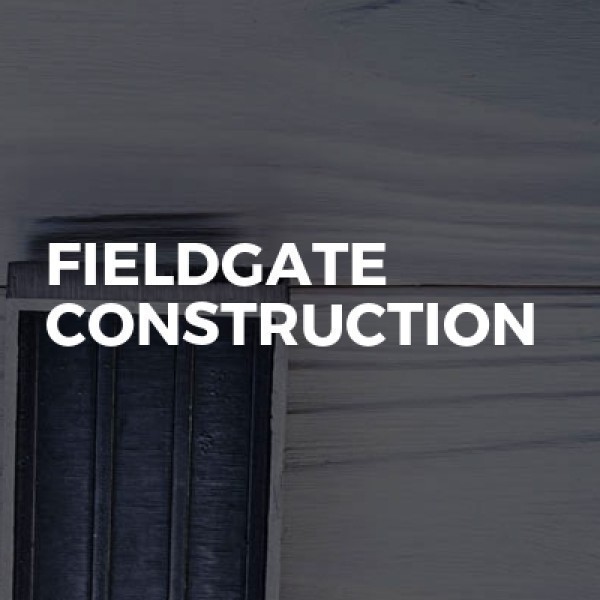Loft Conversions in Kenilworth
Filter your search
Post your job FREE and let trades come to you
Save time by filling out our simple job post form today and your job will be sent to trades in your area so you can sit back, relax and wait for available trades to contact you.
Post your job FREEUnderstanding Loft Conversions in Kenilworth
Loft conversions in Kenilworth have become a popular choice for homeowners looking to maximise their living space without the hassle of moving. This charming town, known for its historical significance and picturesque landscapes, offers a unique opportunity for residents to enhance their homes. Let's delve into the world of loft conversions and explore how they can transform your Kenilworth home.
What is a Loft Conversion?
A loft conversion involves transforming an unused attic space into a functional room. This could be an extra bedroom, a home office, or even a playroom for the kids. The possibilities are endless, and the benefits are substantial. Not only does it add value to your property, but it also provides much-needed space for growing families.
Types of Loft Conversions
There are several types of loft conversions to consider, each with its own set of advantages. Understanding these options will help you make an informed decision about which is best for your Kenilworth home.
Dormer Loft Conversion
The dormer loft conversion is one of the most common types. It involves extending the existing roof to create additional headroom and floor space. This type of conversion is ideal for homes with limited space and can be tailored to suit various architectural styles.
Mansard Loft Conversion
Mansard conversions are typically more extensive and involve altering the roof structure to create a flat roof with a slight slope. This type of conversion is perfect for those looking to maximise space and create a seamless extension of their home.
Hip to Gable Loft Conversion
If your home has a hipped roof, a hip to gable conversion might be the right choice. This involves extending the sloping side of the roof to create a vertical wall, providing more space and a modern look.
Velux Loft Conversion
For those who prefer a less invasive option, a Velux conversion might be the answer. This involves installing Velux windows into the existing roofline, allowing natural light to flood the space without altering the roof structure.
Planning Permission and Building Regulations
Before embarking on a loft conversion in Kenilworth, it's crucial to understand the planning permission and building regulations involved. While some conversions may fall under permitted development rights, others may require formal approval.
When is Planning Permission Required?
Planning permission is typically required if you plan to extend or alter the roof space beyond certain limits. This includes increasing the height of the roof or making significant changes to the exterior appearance of the property.
Understanding Building Regulations
Building regulations ensure that your loft conversion is structurally sound and safe to use. These regulations cover aspects such as fire safety, insulation, and access. It's essential to work with a qualified architect or builder to ensure compliance.
Choosing the Right Contractor
Selecting the right contractor for your loft conversion is crucial to the success of the project. Here are some tips to help you make the right choice:
- Research potential contractors and check their credentials.
- Request references and view previous work.
- Obtain multiple quotes to compare pricing and services.
- Ensure the contractor is familiar with local regulations and has experience with loft conversions in Kenilworth.
Cost Considerations
The cost of a loft conversion can vary significantly depending on the type and complexity of the project. Factors such as the size of the space, the materials used, and the level of customisation will all impact the final price.
Budgeting for Your Loft Conversion
It's essential to set a realistic budget for your loft conversion. Consider all potential expenses, including planning fees, construction costs, and any additional furnishings or finishes you may require.
Maximising Space and Design
One of the primary goals of a loft conversion is to maximise the available space. Thoughtful design and planning can help you achieve this while creating a functional and aesthetically pleasing room.
Creative Design Ideas
Consider incorporating built-in storage solutions, such as shelving or wardrobes, to make the most of the available space. Skylights or large windows can also enhance the room by providing natural light and stunning views of Kenilworth.
Benefits of Loft Conversions
Loft conversions offer numerous benefits beyond just additional space. They can significantly increase the value of your property, making them a wise investment for the future.
Increased Property Value
A well-executed loft conversion can add up to 20% to the value of your home. This makes it an attractive option for homeowners looking to sell in the future.
Enhanced Living Space
Whether you need an extra bedroom, a home office, or a playroom, a loft conversion can provide the perfect solution. It allows you to tailor the space to your specific needs and lifestyle.
Common Challenges and Solutions
While loft conversions offer many benefits, they can also present challenges. Understanding these potential issues and how to address them will help ensure a smooth and successful project.
Dealing with Limited Headroom
Limited headroom is a common challenge in loft conversions. Solutions include lowering the ceiling of the room below or opting for a dormer conversion to increase space.
Ensuring Adequate Insulation
Proper insulation is crucial for maintaining a comfortable temperature in your loft conversion. Consider using high-quality materials and consulting with a professional to ensure optimal insulation.
Environmental Considerations
As sustainability becomes increasingly important, many homeowners are looking for ways to make their loft conversions more environmentally friendly.
Eco-Friendly Materials
Consider using sustainable materials, such as reclaimed wood or recycled insulation, to reduce the environmental impact of your conversion.
Energy Efficiency
Incorporating energy-efficient features, such as LED lighting and energy-efficient windows, can help reduce your home's carbon footprint and lower energy bills.
Frequently Asked Questions
- How long does a loft conversion take? The duration of a loft conversion can vary depending on the complexity of the project, but it typically takes between 6 to 12 weeks.
- Do I need an architect for a loft conversion? While not always necessary, hiring an architect can help ensure that your loft conversion is well-designed and meets all building regulations.
- Can all lofts be converted? Most lofts can be converted, but factors such as headroom, roof structure, and access will need to be considered.
- Will a loft conversion add value to my home? Yes, a loft conversion can significantly increase the value of your property, often by up to 20%.
- Is planning permission always required for a loft conversion? Not always. Some loft conversions fall under permitted development rights, but it's essential to check with your local authority.
- What is the best type of loft conversion for my home? The best type of loft conversion depends on your specific needs, budget, and the existing structure of your home.
Final Thoughts on Loft Conversions in Kenilworth
Loft conversions in Kenilworth offer a fantastic opportunity to enhance your home, providing additional space and increasing property value. By understanding the different types of conversions, planning requirements, and potential challenges, you can embark on a successful project that meets your needs and exceeds your expectations. With the right planning and execution, your loft conversion can become a cherished part of your home, offering comfort, functionality, and style for years to come.






















