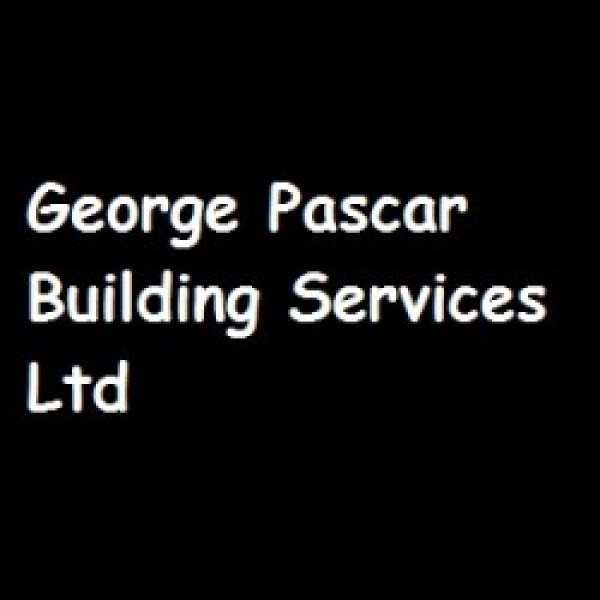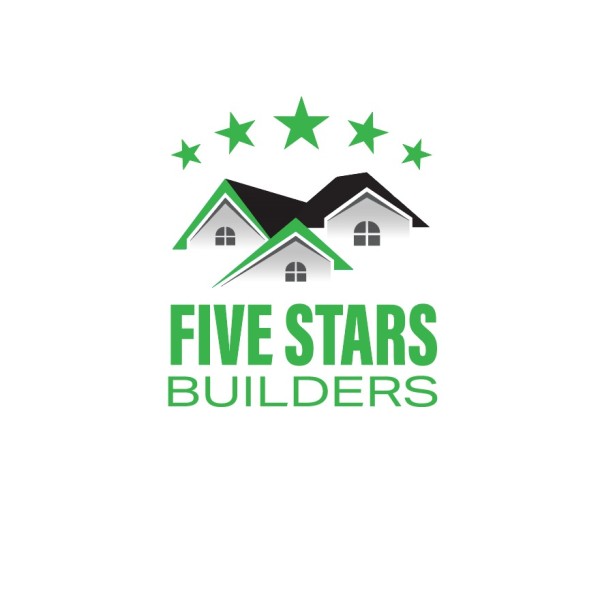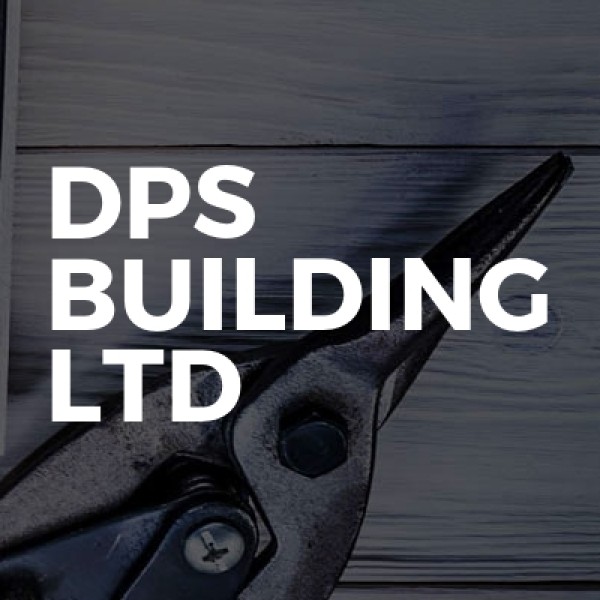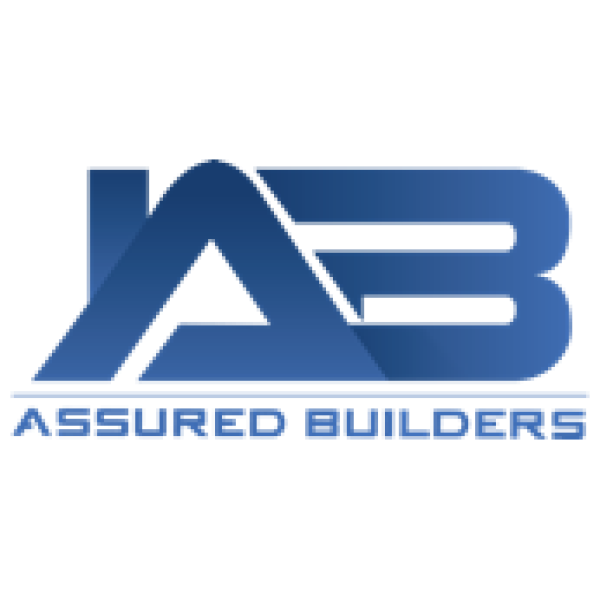Loft Conversions in Chingford
George Pascar Building Services Ltd is a premier choice for all your building needs in The Hyde and the... read more »
Welcome to Impress Europe Ltd, your go-to construction experts in Chipping Barnet, Barnet, Lo... read more »
Welcome to Five Stars Builders Ltd, your premier choice for exceptional building services in... read more »
Forever Construction Ltd: Your Trusted Tradespeople in Falconwood, Bexley, London
Welcome to Forever Constructio... read more »
Welcome to DPS Building Ltd, your trusted partner for all your building needs in Church End and the greater Barnet, London area. Speciali... read more »
Dar Construction Services Ltd is a premier construction company based in the heart of Colyers, proudly serving the vibra... read more »
A&A Best At First Ltd is a premier choice for all your building and renovation needs in Chingford Hatch... read more »
Welcome to Building Solution Art Limited, your premier choice for top-notch building services in Bloomsbury and the wider Camden area of... read more »
Welcome to 10 Ten Construction Ltd, your go-to experts for all building needs in Borehamwood and across Hertfordshire. Specialising in Bu... read more »
Welcome to Nikollas Developments Ltd, your trusted partner for all construction needs in Higham Hill and the wider Waltham Forest area of... read more »
Welcome to AGKBUILD LTD, your premier choice for top-notch extension builders and property maintenance services in Colindale, Barnet, Lon... read more »
Welcome to Christian Construction Services Ltd, your go-to experts for all things construction in Church End, Barnet, London. A... read more »
Welcome to March Property & Construction Ltd, your go-to experts for Extension Builders, Renova... read more »
Welcome to Wood And Craft Kitchens, your go-to experts for all things related to home improvement in South Tottenham and the wider Haring... read more »
Welcome to Haze Construction Limited, your trusted partner for all your building needs in Cen... read more »
Welcome to KM, your trusted tradespeople in Forest Gate, Newham, London. With over a decade of experience, we specialise in providing top... read more »
Welcome to RN Building Services Ltd, your trusted partner for all building needs in Warley and across Essex. As a family-run business wit... read more »
G R Maintenance Ltd is a premier property maintenance company based in the vibrant area of Bermondsey, offering a compre... read more »
Welcome to Assured Builders London Ltd, your trusted partner for all your building needs in Borehamwood and across Hertfordshire. Special... read more »
MS Property Service is a premier tradespeople business located in the heart of Welling, offering a comp... read more »
Search Loft Conversions in places nearby
Introduction to Loft Conversions in Chingford
Loft conversions in Chingford have become increasingly popular as homeowners seek to maximise their living space without the hassle of moving. This charming area in North East London offers a unique blend of suburban tranquillity and urban convenience, making it an ideal location for families and professionals alike. By converting a loft, residents can add value to their homes while creating a functional and stylish space tailored to their needs.
The Appeal of Loft Conversions
Loft conversions are a fantastic way to utilise unused space in your home. They can be transformed into a variety of rooms, such as an extra bedroom, a home office, or even a playroom for the kids. The possibilities are endless, and with the right design, a loft conversion can significantly enhance the aesthetic and functional appeal of your home.
Benefits of Loft Conversions
- Increased Property Value: A well-executed loft conversion can increase your property's value by up to 20%.
- Additional Living Space: Gain extra space without the need for an extension or moving house.
- Customisable Design: Tailor the space to meet your specific needs and preferences.
- Energy Efficiency: Modern conversions often include improved insulation, reducing energy bills.
Types of Loft Conversions
There are several types of loft conversions to consider, each with its own advantages and suitability depending on your home's structure and your personal requirements.
Dormer Loft Conversion
A dormer loft conversion is one of the most common types, involving the construction of a box-shaped structure that projects vertically from the existing roof. This type of conversion provides additional headroom and floor space, making it ideal for creating a spacious and comfortable room.
Mansard Loft Conversion
Mansard conversions are typically found at the rear of the property and involve altering the roof structure to create a flat roof with a slight slope. This type of conversion is perfect for those looking to maximise space and is often used in terraced houses.
Hip to Gable Loft Conversion
This conversion is suitable for properties with a hipped roof, where one or more of the roof's slopes are replaced with a gable wall. This change increases the internal space and is often combined with a rear dormer for even more room.
Velux Loft Conversion
Also known as a roof light conversion, this type involves installing Velux windows into the existing roofline without altering the structure. It's a cost-effective option that works well when there is ample headroom.
Planning Permission and Regulations
Before embarking on a loft conversion in Chingford, it's crucial to understand the planning permission and building regulations involved. While some conversions fall under permitted development rights, others may require formal approval.
Understanding Permitted Development
Permitted development rights allow certain types of work to be carried out without the need for planning permission. However, these rights are subject to specific conditions and limitations, such as the height and volume of the conversion.
When Planning Permission is Required
Planning permission is typically required if the conversion involves altering the roof structure or if the property is in a conservation area. It's essential to consult with your local planning authority to determine the specific requirements for your project.
Building Regulations Compliance
Regardless of whether planning permission is needed, all loft conversions must comply with building regulations. These regulations ensure that the conversion is structurally sound, safe, and energy-efficient.
Key Building Regulations to Consider
- Structural Integrity: The conversion must be able to support the additional weight.
- Fire Safety: Adequate fire escape routes and smoke alarms are mandatory.
- Insulation: Proper insulation is required to meet energy efficiency standards.
- Staircase Design: The staircase must be safe and accessible.
Choosing the Right Loft Conversion Specialist
Selecting a reputable and experienced loft conversion specialist is crucial to the success of your project. A skilled professional will guide you through the process, ensuring that your conversion meets all legal requirements and is completed to a high standard.
What to Look for in a Loft Conversion Specialist
When choosing a specialist, consider their experience, reputation, and portfolio of previous work. It's also important to ensure they have the necessary qualifications and insurance to carry out the work safely and legally.
Questions to Ask Potential Contractors
- Can you provide references from previous clients?
- Do you have experience with similar projects?
- What is your estimated timeline for completion?
- How do you handle unexpected issues during the project?
Comparing Quotes and Contracts
It's advisable to obtain multiple quotes from different specialists to compare costs and services. Ensure that each quote includes a detailed breakdown of expenses and that the contract outlines the scope of work, payment terms, and any warranties or guarantees.
Designing Your Loft Conversion
The design phase is an exciting part of the loft conversion process, allowing you to create a space that reflects your personal style and meets your functional needs.
Maximising Space and Light
When designing your loft conversion, consider ways to maximise space and natural light. This can be achieved through clever layout planning, the use of mirrors, and the installation of skylights or large windows.
Choosing the Right Colour Scheme
Opt for light and neutral colours to create a sense of openness and brightness. Accents of colour can be added through furnishings and accessories to inject personality into the space.
Incorporating Storage Solutions
Effective storage solutions are essential in a loft conversion to keep the space organised and clutter-free. Consider built-in wardrobes, shelving, and under-eaves storage to make the most of the available space.
Furniture and Decor Ideas
Choose furniture that complements the style of your conversion and fits comfortably within the space. Multi-functional pieces, such as sofa beds or fold-away desks, can be particularly useful in smaller lofts.
Cost Considerations for Loft Conversions
The cost of a loft conversion in Chingford can vary significantly depending on the type of conversion, the size of the space, and the level of customisation required.
Factors Affecting Loft Conversion Costs
Several factors can influence the overall cost of your loft conversion, including:
- The complexity of the design and structural changes required.
- The quality of materials and finishes chosen.
- Labour costs and the experience of the contractor.
- Any additional features, such as en-suite bathrooms or bespoke storage solutions.
Budgeting for Your Loft Conversion
It's important to establish a realistic budget for your loft conversion and to factor in a contingency fund for unexpected expenses. Work closely with your contractor to ensure that the project stays within budget and that any changes are communicated promptly.
Financing Options
If you require financial assistance, there are several options available, including home improvement loans, remortgaging, or using savings. It's advisable to seek professional financial advice to determine the best option for your circumstances.
Frequently Asked Questions
- Do I need planning permission for a loft conversion in Chingford? It depends on the type of conversion and your property's location. Some conversions fall under permitted development rights, while others may require planning permission.
- How long does a loft conversion take? The duration of a loft conversion can vary, but most projects take between 6 to 12 weeks to complete.
- Will a loft conversion add value to my home? Yes, a well-designed loft conversion can increase your property's value by up to 20%.
- Can I live in my home during the loft conversion? In most cases, you can remain in your home during the conversion, as the work is typically confined to the loft area.
- What is the best type of loft conversion for my home? The best type of conversion depends on your home's structure, your budget, and your personal preferences. A specialist can help you determine the most suitable option.
- How can I ensure my loft conversion is energy efficient? Ensure that your conversion includes proper insulation, energy-efficient windows, and, if applicable, renewable energy sources like solar panels.
Final Thoughts on Loft Conversions in Chingford
Loft conversions in Chingford offer a fantastic opportunity to enhance your living space and add value to your home. With careful planning, the right specialist, and a clear vision for your design, you can transform your loft into a beautiful and functional area that meets your needs and complements your lifestyle. Whether you're looking to create an extra bedroom, a home office, or a cosy retreat, a loft conversion can provide the perfect solution for making the most of your home's potential.
Send a message

























