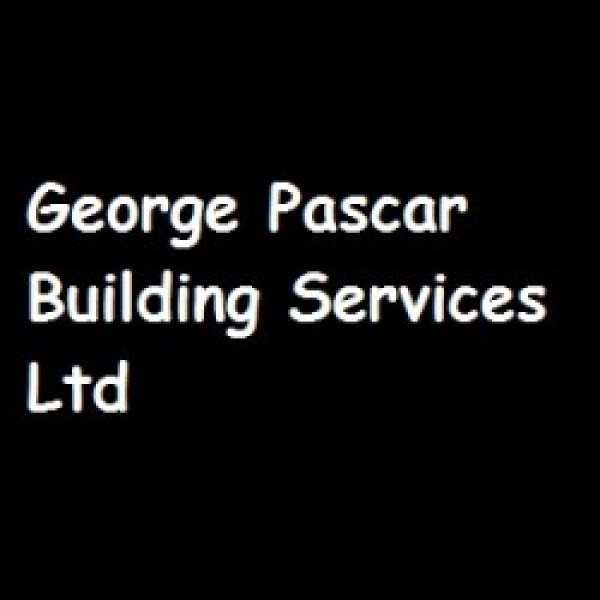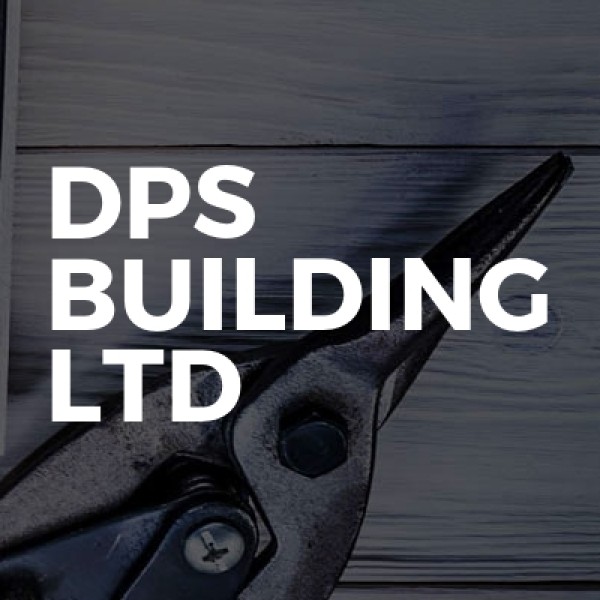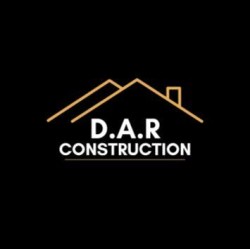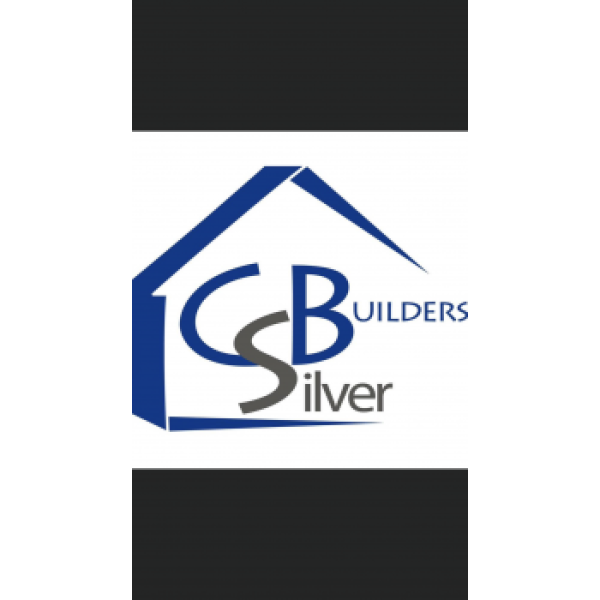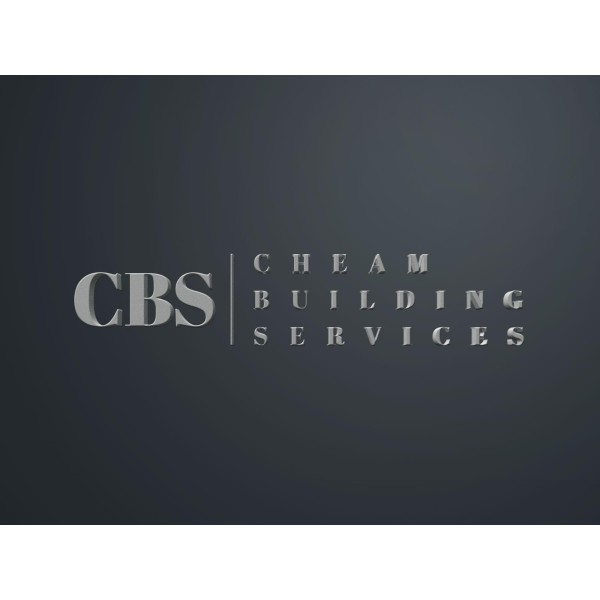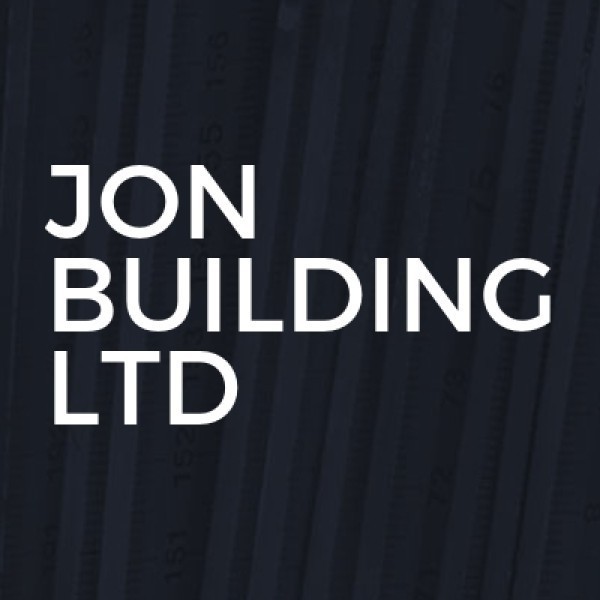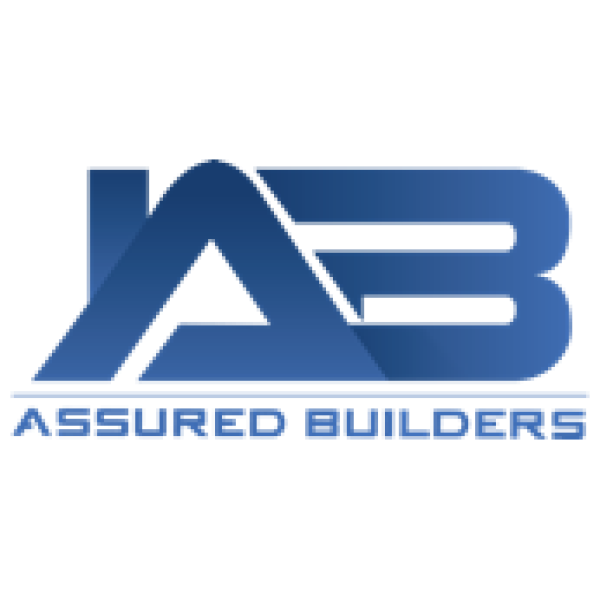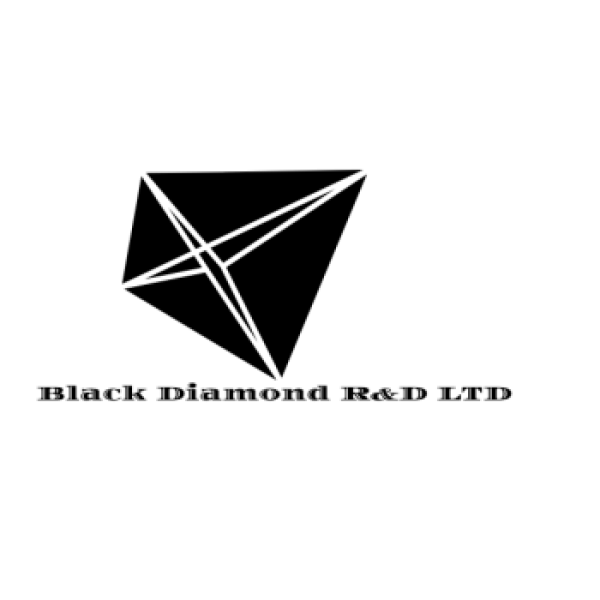Loft Conversions in Bow
Filter your search
Post your job FREE and let trades come to you
Save time by filling out our simple job post form today and your job will be sent to trades in your area so you can sit back, relax and wait for available trades to contact you.
Post your job FREESearch Loft Conversions in places nearby
Introduction to Loft Conversions in Bow
Loft conversions in Bow have become a popular choice for homeowners looking to maximise their living space without the hassle of moving. This vibrant area in East London offers a unique blend of historical charm and modern convenience, making it an ideal location for such home improvements. Whether you're seeking an extra bedroom, a home office, or a playroom, converting your loft can provide the perfect solution.
Understanding the Basics of Loft Conversions
Before diving into the specifics of loft conversions in Bow, it's essential to grasp the fundamentals. A loft conversion involves transforming an unused attic space into a functional room. This process not only increases your home's value but also enhances its aesthetic appeal. There are various types of loft conversions, each with its own set of benefits and considerations.
Types of Loft Conversions
- Dormer Loft Conversion: This is the most common type, involving an extension of the existing roof to create additional floor space and headroom.
- Mansard Loft Conversion: Typically found in urban areas, this conversion alters the roof structure to create a flat roof with a steep back wall.
- Hip to Gable Loft Conversion: Ideal for semi-detached or detached houses, this conversion extends the roof's hip end to a vertical wall, increasing space.
- Velux Loft Conversion: The simplest and most cost-effective option, this conversion involves installing roof windows without altering the roof structure.
Why Choose a Loft Conversion in Bow?
Bow is a thriving community with a rich history and a promising future. Opting for a loft conversion in this area offers numerous advantages. The local property market is competitive, and adding extra space can significantly boost your home's value. Moreover, Bow's excellent transport links and amenities make it a desirable place to live, further enhancing the appeal of a loft conversion.
Benefits of Loft Conversions
- Increased Property Value: A well-executed loft conversion can add up to 20% to your home's value.
- Additional Living Space: Create a new room without the need for an extension or moving house.
- Customisable Design: Tailor the space to suit your specific needs and preferences.
- Energy Efficiency: Modern loft conversions often include improved insulation, reducing energy bills.
Planning Permission and Building Regulations
When considering a loft conversion in Bow, it's crucial to understand the planning permission and building regulations involved. While some conversions fall under permitted development rights, others may require formal approval. It's essential to consult with local authorities and professionals to ensure compliance with all regulations.
Permitted Development Rights
In many cases, loft conversions can be carried out under permitted development rights, meaning you won't need planning permission. However, there are specific criteria your project must meet, such as:
- The extension must not exceed 40 cubic metres for terraced houses or 50 cubic metres for detached and semi-detached houses.
- No extension beyond the plane of the existing roof slope facing the highway.
- Materials used must be similar in appearance to the existing house.
Choosing the Right Loft Conversion Specialist
Selecting a reputable loft conversion specialist is vital to the success of your project. Look for professionals with a proven track record in Bow and the surrounding areas. They should offer a comprehensive service, from initial consultation and design to construction and completion.
Key Considerations When Hiring
- Experience and Expertise: Ensure the specialist has extensive experience in loft conversions and a portfolio of completed projects.
- Customer Reviews: Check online reviews and testimonials to gauge customer satisfaction.
- Accreditations and Insurance: Verify that the company is accredited by relevant industry bodies and has adequate insurance coverage.
- Transparent Pricing: Request a detailed quote and ensure there are no hidden costs.
Designing Your Loft Conversion
The design phase is where your vision comes to life. Collaborate with your chosen specialist to create a space that meets your needs and complements your home's existing style. Consider factors such as layout, lighting, and storage solutions to maximise functionality and aesthetics.
Popular Design Trends
- Open Plan Living: Create a spacious and airy feel by opting for an open plan design.
- Natural Light: Incorporate large windows or skylights to flood the space with natural light.
- Smart Storage: Utilise built-in storage solutions to keep the area clutter-free.
- Eco-Friendly Features: Consider sustainable materials and energy-efficient fixtures.
Cost Considerations for Loft Conversions in Bow
The cost of a loft conversion in Bow can vary significantly depending on the type of conversion, the size of the space, and the complexity of the design. It's essential to establish a budget early on and work closely with your specialist to ensure the project stays within financial constraints.
Factors Influencing Cost
- Type of Conversion: Dormer and mansard conversions tend to be more expensive than Velux conversions.
- Size and Layout: Larger spaces and complex layouts will increase costs.
- Materials and Finishes: High-quality materials and bespoke finishes can add to the overall expense.
- Labour Costs: The experience and reputation of the specialist can impact labour charges.
Timeline for Loft Conversions
Understanding the timeline for a loft conversion is crucial for effective planning. While each project is unique, a typical conversion can take anywhere from six to twelve weeks to complete. Factors such as the type of conversion, design complexity, and weather conditions can influence the duration.
Stages of a Loft Conversion
- Initial Consultation and Design: Discuss your requirements and finalise the design.
- Planning and Approvals: Obtain necessary permissions and approvals.
- Construction: The main building work, including structural changes and installations.
- Finishing Touches: Decorating and adding fixtures and fittings.
- Final Inspection: Ensure all work meets building regulations and standards.
Common Challenges and Solutions
While loft conversions offer numerous benefits, they can also present challenges. Being aware of potential issues and their solutions can help ensure a smooth process. Common challenges include limited headroom, structural constraints, and access difficulties.
Overcoming Challenges
- Limited Headroom: Consider a dormer or mansard conversion to increase height.
- Structural Constraints: Work with an experienced architect to design around existing structures.
- Access Difficulties: Plan for a staircase that maximises space and accessibility.
Maintaining Your Loft Conversion
Once your loft conversion is complete, regular maintenance is essential to preserve its condition and value. Routine checks and timely repairs can prevent minor issues from becoming major problems.
Maintenance Tips
- Inspect Roof and Windows: Regularly check for leaks or damage and address any issues promptly.
- Check Insulation: Ensure insulation remains effective and replace if necessary.
- Maintain Fixtures and Fittings: Keep all fixtures in good working order to avoid costly repairs.
Frequently Asked Questions
- Do I need planning permission for a loft conversion in Bow? Many loft conversions fall under permitted development rights, but it's essential to check with local authorities.
- How much does a loft conversion cost? Costs vary depending on the type of conversion and design complexity, but a typical range is £20,000 to £50,000.
- How long does a loft conversion take? Most conversions take between six and twelve weeks to complete.
- Can all lofts be converted? While most lofts can be converted, some may have structural or planning constraints.
- Will a loft conversion add value to my home? Yes, a well-executed loft conversion can significantly increase your property's value.
- What is the best type of loft conversion? The best type depends on your specific needs, budget, and the existing structure of your home.
Final Thoughts on Loft Conversions in Bow
Loft conversions in Bow offer a fantastic opportunity to enhance your living space and increase your home's value. With careful planning, the right specialist, and a clear vision, you can transform your attic into a beautiful and functional area. Whether you're looking to create a new bedroom, office, or playroom, a loft conversion can provide the perfect solution for your needs.




