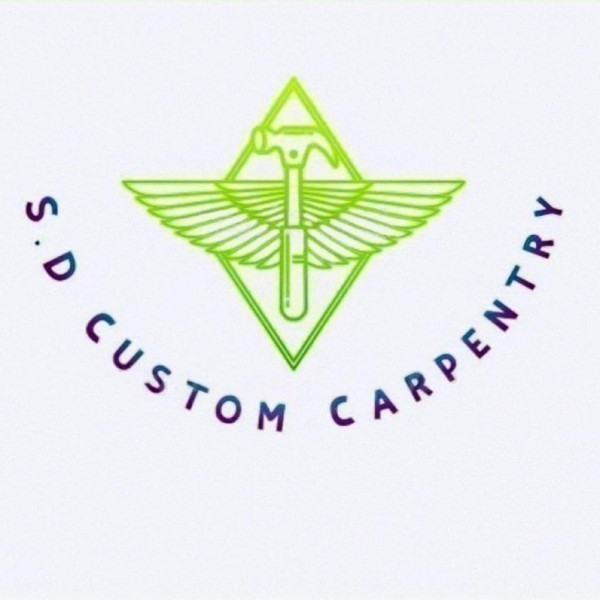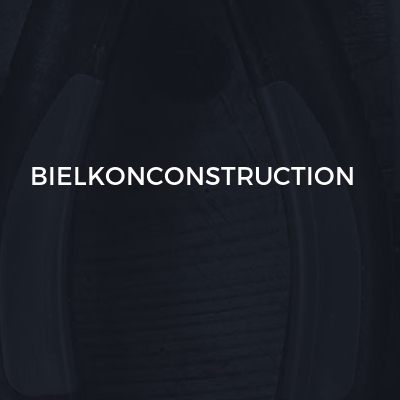Loft Conversions in Swansea/Abertawe
Search Loft Conversions in places nearby
Understanding Loft Conversions in Swansea/Abertawe
Loft conversions in Swansea/Abertawe are becoming increasingly popular as homeowners seek to maximise their living space without the hassle of moving. This transformation not only adds value to your home but also provides a unique opportunity to create a personalised space that meets your specific needs. Whether you're considering a new bedroom, office, or playroom, a loft conversion can be a fantastic solution.
Why Choose a Loft Conversion?
There are numerous reasons why a loft conversion might be the perfect choice for your home. Firstly, it allows you to make use of existing space, which is often underutilised. Secondly, it can significantly increase the value of your property, making it a wise investment. Lastly, it offers a chance to create a bespoke area tailored to your lifestyle, whether that means a quiet retreat or a bustling family room.
Benefits of Loft Conversions
- Increased Property Value: A well-executed loft conversion can add up to 20% to the value of your home.
- Additional Living Space: Gain extra space without losing garden area or needing an extension.
- Customisation: Design the space to suit your personal needs and style.
- Energy Efficiency: Modern conversions often include improved insulation, reducing energy bills.
Types of Loft Conversions
When considering a loft conversion in Swansea/Abertawe, it's essential to understand the different types available. Each type has its own benefits and suitability depending on your home's structure and your personal preferences.
Dormer Loft Conversions
Dormer conversions are one of the most common types, involving an extension that projects vertically from the existing roof slope. This type provides additional headroom and floor space, making it ideal for creating a spacious room.
Mansard Loft Conversions
Mansard conversions involve altering the structure of the roof to create a flat roof with a slight slope. This type is often used for terraced houses and provides a significant amount of additional space.
Hip to Gable Loft Conversions
Perfect for semi-detached or detached homes, hip to gable conversions involve straightening an inwardly slanted end roof to create a vertical wall. This conversion type maximises space and is often combined with a rear dormer for even more room.
Velux Loft Conversions
Velux conversions, also known as roof light conversions, are the least invasive option. They involve installing Velux windows into the existing roofline, making them a cost-effective choice that doesn't require significant structural changes.
Planning Permission and Building Regulations
Before embarking on a loft conversion in Swansea/Abertawe, it's crucial to understand the planning permission and building regulations involved. While many loft conversions fall under permitted development rights, some may require formal permission.
When is Planning Permission Required?
Planning permission is typically required if you plan to extend or alter the roof space beyond specified limits and conditions. This includes increasing the roof height or adding balconies. It's always best to consult with your local planning authority to ensure compliance.
Building Regulations Approval
Regardless of whether planning permission is needed, building regulations approval is essential. This ensures that the conversion is structurally sound, safe, and energy-efficient. Key areas covered include structural integrity, fire safety, insulation, and ventilation.
Choosing the Right Contractor
Selecting the right contractor is a critical step in ensuring a successful loft conversion. A reputable contractor will guide you through the process, from initial design to final completion, ensuring that your vision is realised.
What to Look for in a Contractor
- Experience: Choose a contractor with a proven track record in loft conversions.
- References: Ask for references and check reviews from previous clients.
- Accreditations: Ensure they are accredited by relevant industry bodies.
- Detailed Quote: Obtain a detailed quote that outlines all costs involved.
Designing Your Loft Space
Designing your loft space is an exciting part of the conversion process. It's your chance to create a unique area that reflects your style and meets your needs. Consider factors such as lighting, layout, and storage to make the most of your new space.
Maximising Natural Light
Natural light can transform a loft space, making it feel larger and more inviting. Consider installing large windows or skylights to flood the area with light. Mirrors can also be used strategically to reflect light and create a sense of openness.
Optimising Layout and Storage
Careful planning of the layout is essential to maximise the functionality of your loft. Consider built-in storage solutions to make the most of the available space. Clever use of nooks and crannies can provide additional storage without compromising on style.
Cost Considerations
The cost of a loft conversion in Swansea/Abertawe can vary significantly depending on the type of conversion, the size of the space, and the level of customisation required. It's important to set a realistic budget and consider all potential costs.
Factors Influencing Cost
- Type of Conversion: Different types of conversions have varying costs.
- Size of the Loft: Larger spaces typically require more materials and labour.
- Design Complexity: Custom features and high-end finishes can increase costs.
- Structural Changes: Significant alterations to the roof structure can add to the expense.
Financing Your Loft Conversion
Financing a loft conversion can be a significant investment, but there are several options available to help manage the cost. From savings to loans, it's important to choose the right financing method for your situation.
Using Savings
Using personal savings is often the most straightforward way to finance a loft conversion. It avoids the need for loans and interest payments, but it's essential to ensure you have enough savings to cover unexpected costs.
Home Improvement Loans
Home improvement loans are a popular option for financing loft conversions. These loans are specifically designed for home renovations and can offer competitive interest rates. It's important to shop around and compare offers to find the best deal.
Common Challenges and Solutions
Like any home improvement project, loft conversions can present challenges. However, with careful planning and the right approach, these challenges can be overcome, ensuring a smooth and successful conversion.
Dealing with Limited Headroom
Limited headroom is a common issue in loft conversions. Solutions include lowering the ceiling of the room below or raising the roof, although these options can be costly. Alternatively, clever design and furniture choices can make the most of the available space.
Addressing Structural Concerns
Structural concerns can arise, particularly in older properties. It's essential to work with a qualified structural engineer to assess the integrity of the building and ensure any necessary reinforcements are made.
Environmental Considerations
Incorporating environmental considerations into your loft conversion can enhance its sustainability and reduce your home's carbon footprint. From energy-efficient windows to sustainable materials, there are many ways to make your conversion eco-friendly.
Insulation and Energy Efficiency
Proper insulation is crucial for maintaining a comfortable temperature in your loft space and reducing energy consumption. Consider using eco-friendly insulation materials and installing energy-efficient windows to enhance the space's sustainability.
Using Sustainable Materials
Opt for sustainable materials wherever possible, such as reclaimed wood or bamboo flooring. These materials not only reduce environmental impact but also add a unique aesthetic to your loft conversion.
Frequently Asked Questions
- How long does a loft conversion take? The duration of a loft conversion can vary, but it typically takes between 6 to 12 weeks, depending on the complexity of the project.
- Do I need an architect for a loft conversion? While not always necessary, hiring an architect can be beneficial for complex designs or if you want a bespoke solution.
- Can all lofts be converted? Most lofts can be converted, but factors such as roof height and structure can affect feasibility. A professional assessment is recommended.
- Will a loft conversion affect my home insurance? It's advisable to inform your insurance provider of any significant home alterations, including loft conversions, to ensure your policy remains valid.
- What is the average cost of a loft conversion in Swansea/Abertawe? Costs can vary, but on average, a loft conversion in Swansea/Abertawe might range from £20,000 to £50,000, depending on various factors.
- Can I live in my home during the loft conversion? Yes, most loft conversions allow you to remain in your home, although there may be some disruption during construction.
Embarking on a loft conversion in Swansea/Abertawe is an exciting opportunity to enhance your home. With careful planning, the right team, and a clear vision, you can create a beautiful and functional space that adds value and enjoyment to your property.













