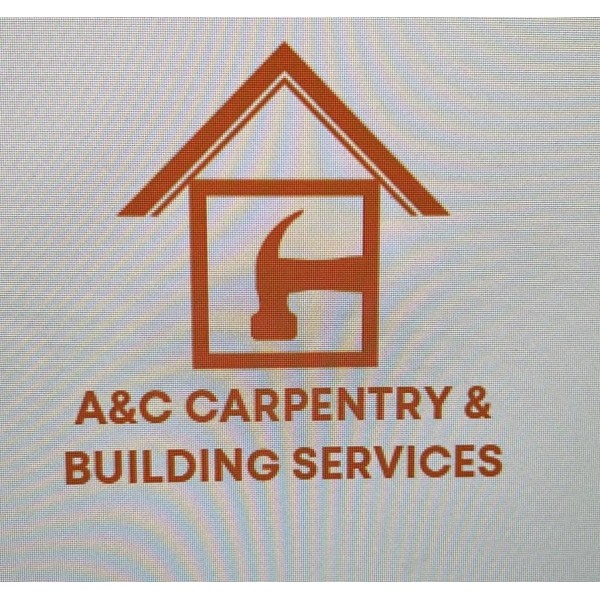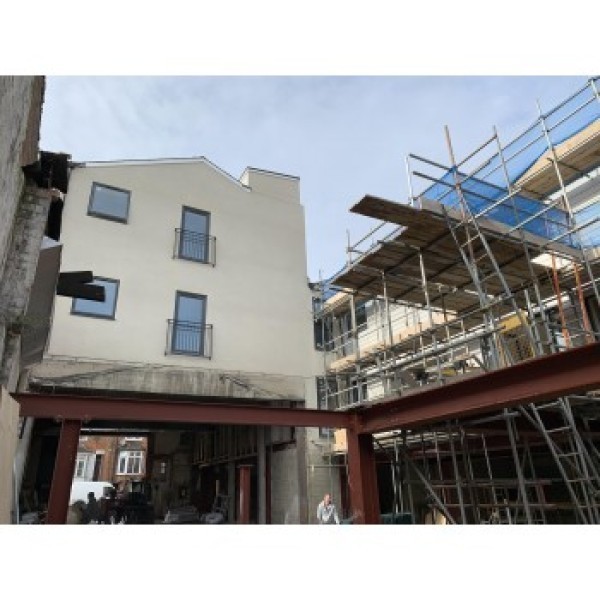Loft Conversions in Haslemere
Filter your search
Post your job FREE and let trades come to you
Save time by filling out our simple job post form today and your job will be sent to trades in your area so you can sit back, relax and wait for available trades to contact you.
Post your job FREESearch Loft Conversions in places nearby
Understanding Loft Conversions in Haslemere
Loft conversions in Haslemere have become a popular choice for homeowners looking to maximise their living space without the hassle of moving. This charming town, nestled in the Surrey Hills, offers a unique blend of countryside tranquillity and urban convenience, making it an ideal location for expanding your home. In this article, we'll explore the ins and outs of loft conversions, providing you with a comprehensive guide to transforming your attic into a functional and stylish living area.
Why Choose a Loft Conversion?
Loft conversions are a fantastic way to add value to your home while creating additional space for your family. Whether you need an extra bedroom, a home office, or a playroom, converting your loft can be a cost-effective solution. In Haslemere, where property prices are on the rise, a loft conversion can significantly increase your home's market value, making it a wise investment.
Cost-Effectiveness
Compared to other home extension options, loft conversions are generally more affordable. They utilise existing space, meaning you won't need to invest in costly foundations or external structures. This makes them an attractive option for budget-conscious homeowners in Haslemere.
Minimal Disruption
Unlike traditional extensions, loft conversions cause minimal disruption to your daily life. Most of the work is contained within the roof space, allowing you to continue living in your home during the renovation process. This is particularly beneficial for families with young children or those working from home.
Types of Loft Conversions
There are several types of loft conversions to consider, each with its own set of benefits and limitations. Choosing the right type for your Haslemere home depends on factors such as your budget, the existing roof structure, and your personal preferences.
Velux Loft Conversion
A Velux loft conversion is the simplest and most cost-effective option. It involves installing Velux windows into the existing roofline, allowing natural light to flood the space. This type of conversion is ideal for homes with ample headroom and is often the preferred choice in conservation areas like Haslemere, where maintaining the original roofline is important.
Dormer Loft Conversion
Dormer conversions are popular for their ability to create additional headroom and floor space. They involve extending the existing roof to create a box-like structure, which can accommodate windows and doors. This type of conversion is versatile and can be adapted to suit various architectural styles, making it a great choice for Haslemere's diverse housing stock.
Mansard Loft Conversion
Mansard conversions are more complex and typically involve altering the entire roof structure. They provide the most additional space and can significantly change the appearance of your home. While they are more expensive, they offer a high return on investment and are suitable for larger properties in Haslemere.
Hip to Gable Loft Conversion
This type of conversion is ideal for semi-detached or detached homes with a hipped roof. It involves extending the sloping side of the roof to create a vertical gable wall, increasing the usable space within the loft. Hip to gable conversions are popular in Haslemere, where many homes feature traditional hipped roofs.
Planning Permission and Building Regulations
Before embarking on a loft conversion in Haslemere, it's essential to understand the planning permission and building regulations requirements. While many loft conversions fall under permitted development rights, there are exceptions, particularly in conservation areas or listed buildings.
Permitted Development Rights
In most cases, loft conversions can be completed under permitted development rights, meaning you won't need to apply for planning permission. However, there are specific criteria that must be met, such as maintaining the existing roofline and not exceeding a certain volume increase. It's crucial to check with the local planning authority in Haslemere to ensure your project complies with these regulations.
Building Regulations
Regardless of whether planning permission is required, all loft conversions must comply with building regulations. These regulations ensure that the conversion is structurally sound, energy-efficient, and safe for habitation. Key areas covered by building regulations include fire safety, insulation, and staircase design. Hiring a qualified architect or builder familiar with Haslemere's building regulations can help ensure your project meets all necessary standards.
Design Considerations for Loft Conversions
Designing a loft conversion involves more than just choosing the right type of conversion. It's essential to consider factors such as layout, lighting, and storage to create a functional and aesthetically pleasing space.
Layout and Space Utilisation
Maximising the available space is crucial in a loft conversion. Consider the placement of furniture, windows, and doors to create a comfortable and practical layout. Open-plan designs are popular for their ability to create a sense of spaciousness, while partition walls can be used to define separate areas for different functions.
Lighting and Ventilation
Natural light is a key consideration in any loft conversion. Velux windows, dormer windows, and skylights can all be used to brighten the space and provide ventilation. In Haslemere, where the weather can be unpredictable, it's important to choose high-quality windows that offer excellent insulation and weatherproofing.
Storage Solutions
Loft conversions often require creative storage solutions to make the most of the available space. Built-in wardrobes, shelving, and under-eaves storage can help keep the area clutter-free and functional. Consider incorporating bespoke storage solutions into your design to maximise every inch of space.
Choosing the Right Professionals
Hiring the right professionals is crucial to the success of your loft conversion project. From architects to builders, each plays a vital role in ensuring your conversion is completed to the highest standard.
Architects and Designers
An experienced architect or designer can help you create a loft conversion that meets your needs and complements your home's existing style. They can also assist with obtaining planning permission and ensuring compliance with building regulations. Look for professionals with a proven track record in Haslemere to ensure they understand the local planning requirements and architectural styles.
Builders and Contractors
Choosing a reputable builder or contractor is essential for a successful loft conversion. Look for professionals with experience in loft conversions and a portfolio of completed projects in Haslemere. It's also important to check references and reviews to ensure they have a history of delivering high-quality work on time and within budget.
Budgeting for Your Loft Conversion
Setting a realistic budget is a critical step in planning your loft conversion. Understanding the costs involved and planning for contingencies can help ensure your project stays on track financially.
Cost Breakdown
The cost of a loft conversion can vary significantly depending on factors such as the type of conversion, the size of the space, and the quality of materials used. On average, a basic loft conversion in Haslemere can cost between £20,000 and £40,000, while more complex conversions can exceed £50,000. It's important to obtain detailed quotes from multiple contractors to ensure you're getting a fair price.
Financing Options
If you're unable to fund your loft conversion upfront, there are several financing options available. Home improvement loans, remortgaging, and equity release are all potential avenues to explore. It's important to carefully consider the terms and interest rates of any financing option to ensure it aligns with your financial situation.
Frequently Asked Questions
- Do I need planning permission for a loft conversion in Haslemere? In most cases, loft conversions fall under permitted development rights, but it's important to check with the local planning authority.
- How long does a loft conversion take? The duration of a loft conversion can vary, but most projects take between 6 to 12 weeks to complete.
- Will a loft conversion add value to my home? Yes, a well-executed loft conversion can significantly increase your home's market value.
- Can I live in my home during the loft conversion? Yes, most loft conversions cause minimal disruption, allowing you to remain in your home during the renovation.
- What is the best type of loft conversion for my home? The best type of conversion depends on factors such as your budget, roof structure, and personal preferences.
- How can I ensure my loft conversion complies with building regulations? Hiring a qualified architect or builder familiar with local regulations can help ensure compliance.
Loft conversions in Haslemere offer a fantastic opportunity to enhance your living space and add value to your home. By understanding the different types of conversions, planning permission requirements, and design considerations, you can embark on your project with confidence. With the right professionals by your side and a clear budget in place, your dream loft conversion can become a reality, providing you with a beautiful and functional space to enjoy for years to come.





























