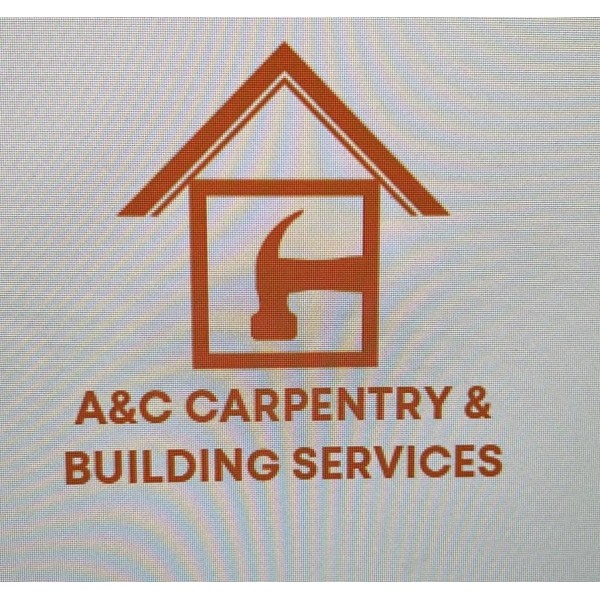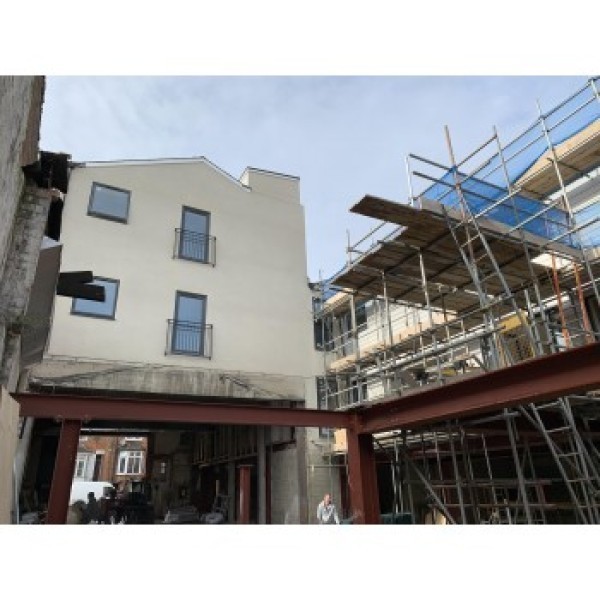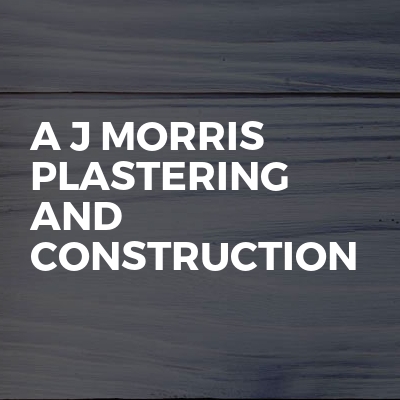Loft Conversions in Guildford
Filter your search
Post your job FREE and let trades come to you
Save time by filling out our simple job post form today and your job will be sent to trades in your area so you can sit back, relax and wait for available trades to contact you.
Post your job FREESearch Loft Conversions in places nearby
Understanding Loft Conversions in Guildford
Loft conversions in Guildford have become a popular choice for homeowners looking to maximise their living space without the hassle of moving. With the charm of Guildford's historic architecture and the demand for modern living spaces, converting a loft can be a perfect solution. This article explores the ins and outs of loft conversions, offering insights into the process, benefits, and considerations specific to Guildford.
The Appeal of Loft Conversions
Loft conversions offer a unique opportunity to transform unused attic space into functional living areas. Whether it's an extra bedroom, a home office, or a playroom, the possibilities are endless. In Guildford, where property prices are on the rise, a loft conversion can add significant value to your home, making it a wise investment.
Benefits of Loft Conversions
- Increased Living Space: Utilising the loft area can significantly increase your home's usable space.
- Added Property Value: A well-executed conversion can enhance your property's market value.
- Cost-Effective: Compared to moving house, a loft conversion is often more economical.
- Customisable: Tailor the space to meet your specific needs and preferences.
Types of Loft Conversions
There are several types of loft conversions to consider, each with its own set of advantages and requirements. Understanding these can help you make an informed decision about which is best for your Guildford home.
Dormer Loft Conversion
A dormer loft conversion involves extending the existing roof to create additional headroom and floor space. This type is popular in Guildford due to its versatility and the ability to blend seamlessly with the existing architecture.
Mansard Loft Conversion
Mansard conversions are typically more extensive and involve altering the roof structure to create a flat roof with a slight slope. This option maximises space and is ideal for properties in Guildford with limited loft height.
Hip to Gable Loft Conversion
This conversion is suitable for detached or semi-detached homes with a hipped roof. By extending the gable wall, you can create a larger, more functional space. It's a popular choice in Guildford's suburban areas.
Velux Loft Conversion
Also known as a roof light conversion, this type involves installing Velux windows into the existing roofline. It's the least invasive option and is perfect for homes with ample headroom.
Planning Permission and Building Regulations
Before embarking on a loft conversion in Guildford, it's crucial to understand the planning permission and building regulations involved. While some conversions fall under permitted development rights, others may require formal approval.
Permitted Development Rights
Many loft conversions in Guildford can be completed under permitted development rights, meaning you won't need planning permission. However, there are specific criteria your project must meet, such as volume limits and roof alterations.
When Planning Permission is Required
If your conversion involves significant changes to the roof structure or exceeds the permitted development limits, you'll need to apply for planning permission. Consulting with a local architect or planning consultant can help navigate this process.
Building Regulations Compliance
Regardless of whether planning permission is needed, all loft conversions must comply with building regulations. These ensure the safety and structural integrity of the conversion, covering aspects such as fire safety, insulation, and staircases.
Choosing the Right Contractor
Selecting a reputable contractor is essential for a successful loft conversion in Guildford. A skilled professional will guide you through the process, ensuring your project is completed on time and within budget.
Research and Recommendations
Start by researching local contractors with experience in loft conversions. Ask for recommendations from friends or family, and read online reviews to gauge their reputation.
Requesting Quotes and Comparing Prices
Obtain quotes from multiple contractors to compare prices and services. Ensure each quote includes a detailed breakdown of costs, so you can make an informed decision.
Checking Credentials and Experience
Verify the contractor's credentials, including any relevant certifications and memberships in professional bodies. Experience with loft conversions in Guildford is a plus, as they'll be familiar with local regulations and architectural styles.
Designing Your Loft Conversion
The design phase is where your vision comes to life. Collaborating with an architect or designer can help you create a space that meets your needs and complements your home's existing style.
Maximising Space and Light
Consider how to maximise natural light and space in your loft conversion. Skylights, dormer windows, and open-plan layouts can create a bright, airy atmosphere.
Choosing Materials and Finishes
Select materials and finishes that align with your design aesthetic and budget. From flooring to fixtures, each element should contribute to the overall look and feel of the space.
Incorporating Storage Solutions
Effective storage solutions are crucial in a loft conversion. Built-in wardrobes, shelving, and under-eaves storage can help keep the space organised and clutter-free.
Cost Considerations
The cost of a loft conversion in Guildford can vary widely depending on the type of conversion, materials used, and the complexity of the project. Understanding these factors can help you budget effectively.
Factors Influencing Cost
- Type of Conversion: Dormer and mansard conversions typically cost more than Velux conversions.
- Size and Complexity: Larger, more complex projects will naturally incur higher costs.
- Materials and Finishes: High-quality materials and bespoke finishes can increase the overall cost.
- Labour Costs: The experience and reputation of your contractor can also affect pricing.
Budgeting for Your Loft Conversion
Set a realistic budget that accounts for all aspects of the project, including design, construction, and any unforeseen expenses. It's wise to include a contingency fund to cover unexpected costs.
Timeframe for Completion
The duration of a loft conversion project can vary based on several factors, including the type of conversion and the complexity of the design. On average, most projects in Guildford take between six to twelve weeks to complete.
Factors Affecting Project Duration
- Type of Conversion: Simpler conversions like Velux can be completed more quickly than complex mansard conversions.
- Planning and Design: The time taken to finalise designs and obtain necessary approvals can impact the overall timeline.
- Weather Conditions: Adverse weather can delay construction, particularly during roof alterations.
Managing Expectations
Work closely with your contractor to establish a realistic timeline and keep communication open throughout the project. Regular updates can help manage expectations and ensure the project stays on track.
Common Challenges and Solutions
Like any home improvement project, loft conversions can present challenges. Being aware of potential issues and their solutions can help you navigate the process smoothly.
Structural Limitations
Older properties in Guildford may have structural limitations that affect the feasibility of a loft conversion. A structural engineer can assess your home's suitability and recommend solutions.
Access and Staircase Design
Designing a staircase that provides safe and convenient access to the loft can be challenging. Consider space-saving designs like spiral staircases or alternating tread stairs.
Insulation and Ventilation
Proper insulation and ventilation are crucial for comfort and energy efficiency. Work with your contractor to ensure these elements are adequately addressed in the design.
Frequently Asked Questions
- Do I need planning permission for a loft conversion in Guildford? Many loft conversions fall under permitted development rights, but it's best to check with your local council.
- How much does a loft conversion cost in Guildford? Costs vary, but you can expect to pay between £20,000 and £50,000, depending on the type and complexity of the conversion.
- How long does a loft conversion take? Most projects take between six to twelve weeks, but this can vary based on several factors.
- Can I live in my home during the conversion? Yes, most loft conversions allow you to remain in your home, though there may be some disruption.
- Will a loft conversion add value to my home? Yes, a well-executed loft conversion can significantly increase your property's value.
- What type of loft conversion is best for my home? The best type depends on your home's structure, your budget, and your personal preferences.
Final Thoughts on Loft Conversions in Guildford
Loft conversions in Guildford offer a fantastic opportunity to enhance your living space and add value to your home. By understanding the different types of conversions, planning requirements, and potential challenges, you can embark on your project with confidence. With the right planning and a skilled contractor, your loft conversion can become a seamless extension of your home, providing the additional space and functionality you need.
































