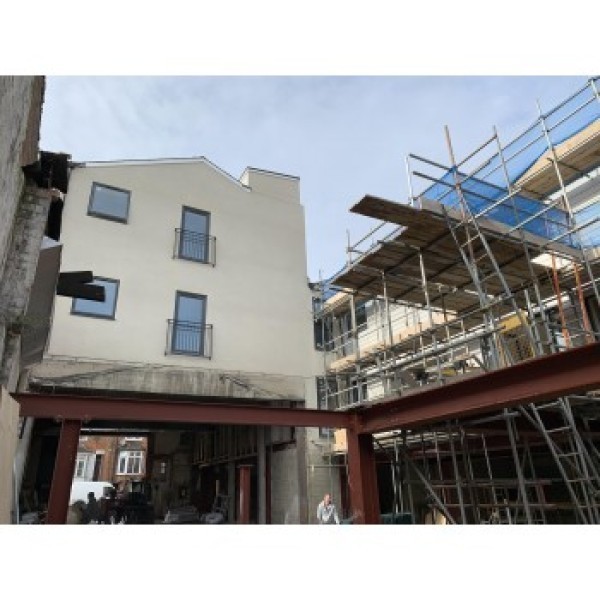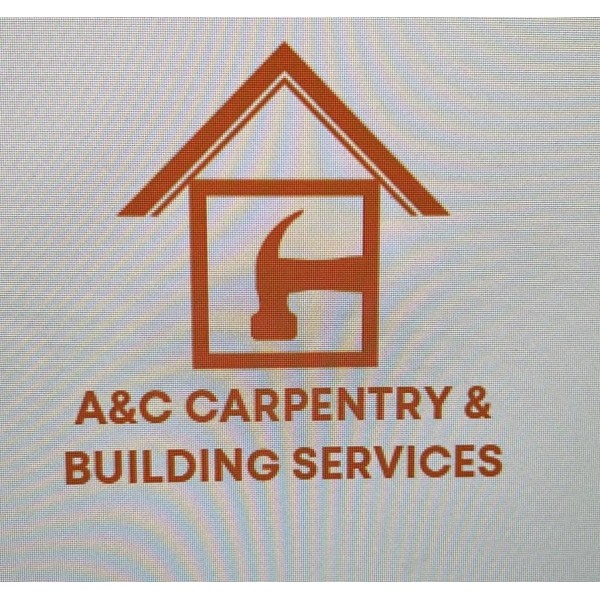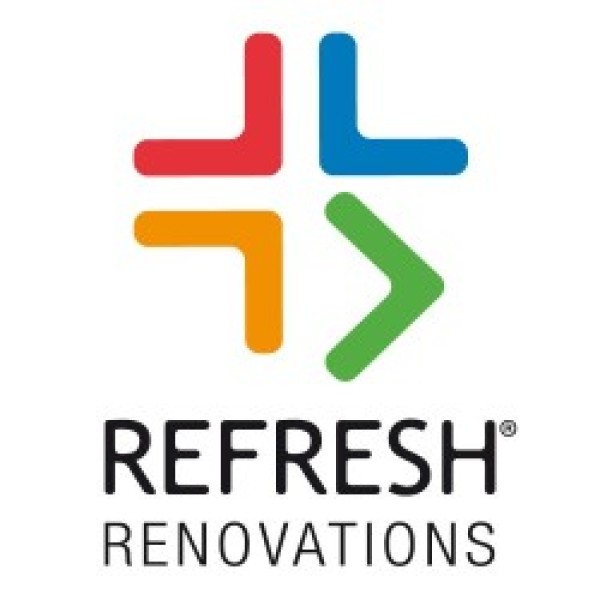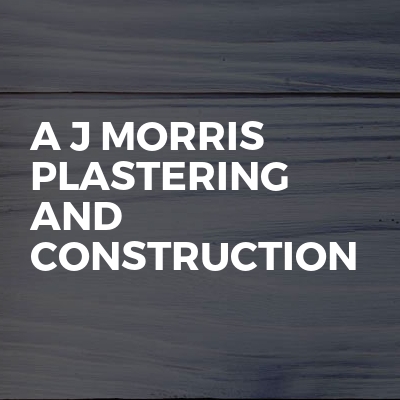Loft Conversions in Farnham
Filter your search
Post your job FREE and let trades come to you
Save time by filling out our simple job post form today and your job will be sent to trades in your area so you can sit back, relax and wait for available trades to contact you.
Post your job FREESearch Loft Conversions in places nearby
Understanding Loft Conversions in Farnham
Loft conversions in Farnham have become a popular choice for homeowners looking to maximise their living space without the hassle of moving. This charming town, nestled in the heart of Surrey, offers a unique blend of historical architecture and modern living, making loft conversions an attractive option for many. Let's delve into the world of loft conversions, exploring the benefits, types, planning permissions, and more.
The Benefits of Loft Conversions
Loft conversions offer a myriad of benefits, making them a worthwhile investment for homeowners in Farnham. Firstly, they provide additional living space, which can be used for various purposes such as an extra bedroom, home office, or playroom. This added space can significantly enhance the functionality of a home.
Moreover, loft conversions can increase the value of a property. In a competitive housing market like Farnham's, having extra space can make a home more appealing to potential buyers. Additionally, loft conversions are often more cost-effective than building extensions, as they utilise existing space rather than expanding the footprint of the home.
Types of Loft Conversions
There are several types of loft conversions to consider, each with its own set of advantages and considerations. The most common types include:
- Dormer Loft Conversion: This involves extending the existing roof to create additional headroom and floor space. Dormer conversions are popular due to their versatility and ability to accommodate various room types.
- Mansard Loft Conversion: Typically found in urban areas, this type involves altering the roof structure to create a flat roof with a slight slope. Mansard conversions offer substantial space but may require more extensive planning permissions.
- Hip to Gable Loft Conversion: Ideal for semi-detached or detached homes, this conversion extends the sloping side of the roof to create a vertical wall, increasing the usable space.
- Velux Loft Conversion: Also known as roof light conversions, these involve installing windows into the existing roofline without altering the structure. Velux conversions are often the most cost-effective and require minimal disruption.
Planning Permission and Building Regulations
Before embarking on a loft conversion in Farnham, it's crucial to understand the planning permission and building regulations involved. In many cases, loft conversions fall under permitted development rights, meaning they don't require formal planning permission. However, there are exceptions, particularly for properties in conservation areas or listed buildings.
Building regulations, on the other hand, are mandatory for all loft conversions. These regulations ensure that the conversion is structurally sound, safe, and energy-efficient. Key considerations include fire safety, insulation, and access. It's advisable to consult with a professional architect or builder to navigate these requirements effectively.
Choosing the Right Loft Conversion Specialist
Selecting the right specialist is crucial to the success of a loft conversion project. Farnham boasts a range of experienced professionals who can guide homeowners through the process. When choosing a specialist, consider their experience, portfolio, and customer reviews. It's also important to ensure they are fully insured and accredited by relevant industry bodies.
Engaging a local specialist can be advantageous, as they will have a better understanding of Farnham's architectural styles and planning requirements. Additionally, obtaining multiple quotes and comparing them can help ensure a fair price and high-quality workmanship.
Designing Your Loft Conversion
Designing a loft conversion is an exciting opportunity to create a space that reflects your personal style and meets your needs. Start by considering the purpose of the new space and how it will integrate with the rest of your home. Whether it's a cosy bedroom, a functional office, or a vibrant playroom, the design should be both practical and aesthetically pleasing.
Lighting is a crucial aspect of loft design. Maximising natural light through windows or skylights can create a bright and inviting atmosphere. Additionally, consider the use of colours and materials that complement the existing decor of your home.
Cost Considerations for Loft Conversions
The cost of a loft conversion in Farnham can vary significantly depending on the type of conversion, the size of the space, and the level of customisation. On average, a basic loft conversion can start from around £20,000, while more complex projects can exceed £50,000.
It's important to budget for additional costs such as planning fees, building regulations, and any unforeseen expenses that may arise during the project. Obtaining detailed quotes from multiple specialists can help ensure a realistic budget and prevent unexpected financial surprises.
Maximising Space and Functionality
One of the main goals of a loft conversion is to maximise space and functionality. Clever design solutions can make even the smallest loft feel spacious and practical. Consider built-in storage solutions to minimise clutter and make the most of awkward spaces.
Multi-functional furniture can also enhance the usability of the space. For example, a sofa bed can transform a home office into a guest room, while a foldable desk can provide flexibility in a playroom. The key is to create a space that adapts to your changing needs.
Ensuring Energy Efficiency
Energy efficiency is an important consideration for any loft conversion. Proper insulation is essential to maintain a comfortable temperature and reduce energy bills. Insulating the roof, walls, and floors can prevent heat loss and improve the overall energy performance of the home.
Additionally, energy-efficient windows and lighting can further enhance the sustainability of the conversion. Consider installing double-glazed windows and LED lighting to minimise energy consumption and reduce your carbon footprint.
Addressing Common Challenges
Loft conversions can present several challenges, but with careful planning and expert guidance, these can be overcome. One common challenge is limited headroom, which can be addressed by choosing the right type of conversion or incorporating design features such as dormer windows.
Access can also be a challenge, particularly in older homes with narrow staircases. Installing a new staircase or modifying the existing one can improve accessibility and safety. It's important to work with a specialist who can provide tailored solutions to these challenges.
Legal and Safety Considerations
Ensuring the legality and safety of a loft conversion is paramount. Compliance with building regulations is essential to ensure the structural integrity and safety of the conversion. This includes considerations such as fire safety, ventilation, and access.
It's also important to consider the legal implications of a loft conversion, particularly if the property is in a conservation area or subject to restrictive covenants. Consulting with a legal expert can help navigate these complexities and ensure a smooth process.
Case Studies: Successful Loft Conversions in Farnham
Exploring case studies of successful loft conversions in Farnham can provide inspiration and insight into the possibilities. For example, a family in Farnham transformed their unused attic into a spacious master bedroom with an en-suite bathroom, enhancing both their living space and property value.
Another case study involves a young couple who converted their loft into a home office and guest room, creating a versatile space that meets their needs. These examples highlight the potential of loft conversions to transform homes and improve quality of life.
Future Trends in Loft Conversions
The future of loft conversions in Farnham is bright, with emerging trends shaping the way homeowners approach these projects. One trend is the increasing focus on sustainability, with more homeowners opting for eco-friendly materials and energy-efficient designs.
Another trend is the integration of smart technology, allowing homeowners to control lighting, heating, and security remotely. These innovations are enhancing the functionality and convenience of loft conversions, making them an even more attractive option for modern living.
FAQs about Loft Conversions in Farnham
- Do I need planning permission for a loft conversion in Farnham? In many cases, loft conversions fall under permitted development rights, but it's important to check with the local council, especially for properties in conservation areas.
- How long does a loft conversion take? The duration of a loft conversion can vary, but most projects take between 6 to 12 weeks to complete.
- Can all lofts be converted? Not all lofts are suitable for conversion. Factors such as headroom, roof structure, and access need to be considered.
- Will a loft conversion add value to my home? Yes, a well-executed loft conversion can significantly increase the value of a property.
- What is the most cost-effective type of loft conversion? Velux loft conversions are often the most cost-effective, as they require minimal structural changes.
- How can I ensure my loft conversion is energy-efficient? Proper insulation, energy-efficient windows, and LED lighting can enhance the energy efficiency of a loft conversion.
In conclusion, loft conversions in Farnham offer a fantastic opportunity to enhance living space, increase property value, and create a home that meets your needs. With careful planning, expert guidance, and a touch of creativity, a loft conversion can transform your home into a more functional and enjoyable space.




































