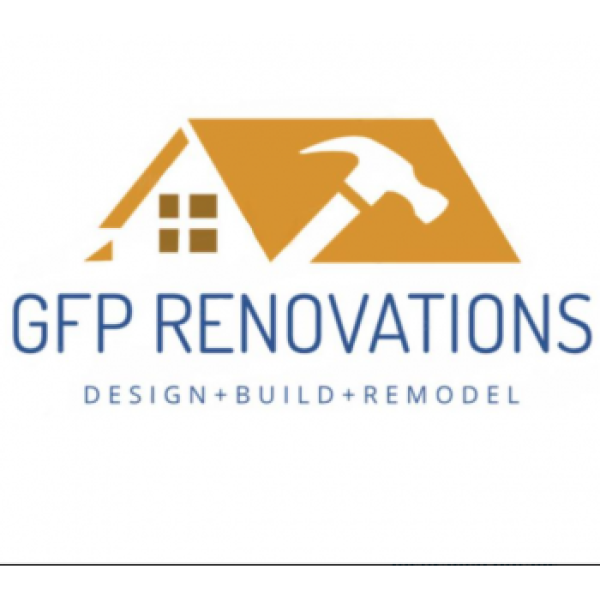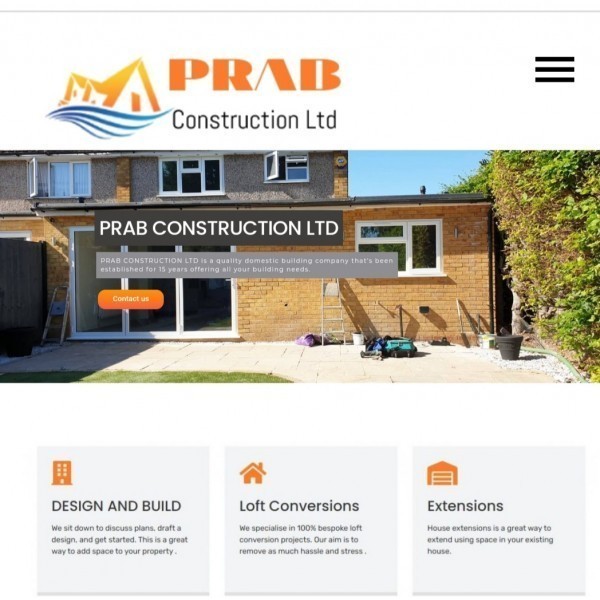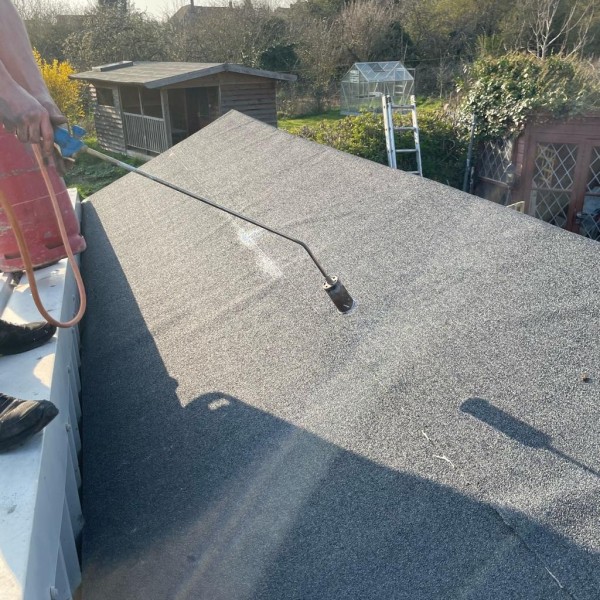Loft Conversions in Ewell
Filter your search
Post your job FREE and let trades come to you
Save time by filling out our simple job post form today and your job will be sent to trades in your area so you can sit back, relax and wait for available trades to contact you.
Post your job FREESearch Loft Conversions in places nearby
Understanding Loft Conversions in Ewell
Loft conversions in Ewell have become increasingly popular as homeowners seek to maximise their living space without the hassle of moving. This process involves transforming an underutilised attic into a functional room, adding value and versatility to your home. Whether you're considering a new bedroom, office, or playroom, a loft conversion can be a fantastic investment.
The Benefits of Loft Conversions
Loft conversions offer numerous advantages. Firstly, they increase the usable space in your home, which is particularly beneficial in areas like Ewell where property prices are high. Additionally, a well-executed conversion can significantly boost your property's market value. Moreover, it provides an opportunity to create a bespoke space tailored to your specific needs and tastes.
Cost-Effectiveness
Compared to moving house, loft conversions are a cost-effective way to gain extra space. The expenses involved in buying a new property, such as stamp duty, legal fees, and moving costs, can be substantial. In contrast, a loft conversion allows you to stay in your current home while enjoying the benefits of additional space.
Minimal Disruption
Unlike other home extensions, loft conversions typically cause minimal disruption to your daily life. The work is mostly confined to the attic, meaning you can continue with your routine with little interference. This is a significant advantage for families or individuals who work from home.
Types of Loft Conversions
There are several types of loft conversions to consider, each with its own set of benefits and requirements. The choice largely depends on your budget, the existing roof structure, and your personal preferences.
Velux Loft Conversion
A Velux conversion is the simplest and most cost-effective option. It involves installing Velux windows into the existing roofline, allowing natural light to flood the space. This type of conversion is ideal for lofts with ample headroom and is less intrusive than other options.
Dormer Loft Conversion
Dormer conversions are popular due to their versatility. They involve extending the existing roof to create additional floor space and headroom. Dormers can be added to various parts of the roof, including the rear, side, or front, depending on planning permissions and aesthetic preferences.
Mansard Loft Conversion
Mansard conversions are more extensive and involve altering the roof structure to create a flat roof with a slight slope. This type of conversion offers the most space but is also the most complex and costly. It's ideal for those looking to maximise their loft's potential.
Hip to Gable Loft Conversion
This conversion is suitable for properties with a hipped roof. It involves extending the sloping side of the roof to create a vertical gable wall, increasing the loft's usable space. Hip to gable conversions are often combined with dormers for even more room.
Planning Permission and Building Regulations
Before embarking on a loft conversion in Ewell, it's crucial to understand the planning permission and building regulations involved. While many conversions fall under permitted development rights, some may require planning permission, especially if you live in a conservation area or plan significant structural changes.
Permitted Development
Most loft conversions are considered permitted development, meaning they don't require planning permission. However, there are specific criteria to meet, such as not exceeding a certain volume and maintaining the existing roofline. It's essential to check with your local council to ensure compliance.
Building Regulations
Regardless of planning permission, all loft conversions must comply with building regulations. These regulations ensure the safety and structural integrity of the conversion. Key areas include fire safety, insulation, and structural stability. Hiring a professional architect or builder can help navigate these requirements.
Choosing the Right Professionals
Selecting the right professionals is crucial for a successful loft conversion. From architects to builders, the team you choose will significantly impact the project's outcome.
Architects and Designers
An architect or designer can help you plan the layout and design of your loft conversion. They can provide valuable insights into maximising space and ensuring the design complements your existing home. Additionally, they can assist with obtaining necessary permissions and approvals.
Builders and Contractors
Choosing experienced builders and contractors is vital for the construction phase. Look for professionals with a proven track record in loft conversions and check references or reviews from previous clients. A reliable builder will ensure the project is completed on time and within budget.
Budgeting for Your Loft Conversion
Budgeting is a critical aspect of any home improvement project. Understanding the costs involved in a loft conversion can help you plan effectively and avoid unexpected expenses.
Initial Costs
Initial costs include design fees, planning applications, and structural assessments. These expenses are necessary to ensure the project is feasible and compliant with regulations.
Construction Costs
Construction costs vary depending on the type of conversion and the materials used. It's essential to obtain detailed quotes from builders and factor in potential contingencies for unforeseen issues.
Finishing Touches
Don't forget to budget for the finishing touches, such as flooring, lighting, and furnishings. These elements can significantly impact the overall look and feel of your new space.
Maximising Space and Light
One of the main goals of a loft conversion is to create a bright and spacious area. There are several strategies to achieve this, from window placement to clever storage solutions.
Window Placement
Strategically placing windows can maximise natural light and create a sense of openness. Consider options like skylights, dormer windows, or even a Juliet balcony to enhance the space.
Storage Solutions
Incorporating built-in storage can help keep the area clutter-free and maximise floor space. Custom shelving, wardrobes, and under-eaves storage are excellent options for making the most of your loft.
Common Challenges and Solutions
While loft conversions offer many benefits, they can also present challenges. Being aware of potential issues and their solutions can help ensure a smooth process.
Limited Headroom
Limited headroom is a common challenge in loft conversions. Solutions include lowering the ceiling of the room below or opting for a dormer or mansard conversion to increase height.
Access and Stairs
Creating access to the loft can be tricky, especially in smaller homes. Spiral staircases or space-saving designs can provide a practical solution without compromising on style.
Case Studies of Successful Loft Conversions in Ewell
Examining case studies of successful loft conversions can provide inspiration and insights into what works well in Ewell homes.
Family Home Transformation
One Ewell family transformed their loft into a spacious master suite with an en-suite bathroom. By incorporating dormer windows, they maximised natural light and created a luxurious retreat.
Home Office Haven
Another homeowner converted their loft into a home office, complete with custom shelving and a skylight. This conversion provided a quiet, dedicated workspace away from the hustle and bustle of the main living areas.
Frequently Asked Questions
- Do I need planning permission for a loft conversion in Ewell? Most loft conversions fall under permitted development, but it's best to check with your local council.
- How long does a loft conversion take? The duration varies, but most conversions take between 6 to 12 weeks.
- Can I live in my home during the conversion? Yes, loft conversions typically cause minimal disruption, allowing you to stay in your home.
- How much does a loft conversion cost? Costs vary depending on the type and complexity of the conversion, but budgeting for £20,000 to £60,000 is common.
- Will a loft conversion add value to my home? Yes, a well-executed loft conversion can significantly increase your property's value.
- What are the building regulations for loft conversions? Building regulations cover areas like fire safety, insulation, and structural stability. It's essential to comply with these standards.
Final Thoughts on Loft Conversions in Ewell
Loft conversions in Ewell offer a practical and cost-effective solution for homeowners looking to expand their living space. With careful planning, the right professionals, and a clear understanding of the process, you can transform your loft into a beautiful and functional area that enhances your home and lifestyle. Whether you're dreaming of a new bedroom, office, or playroom, a loft conversion is an investment that can provide lasting benefits and enjoyment.




































