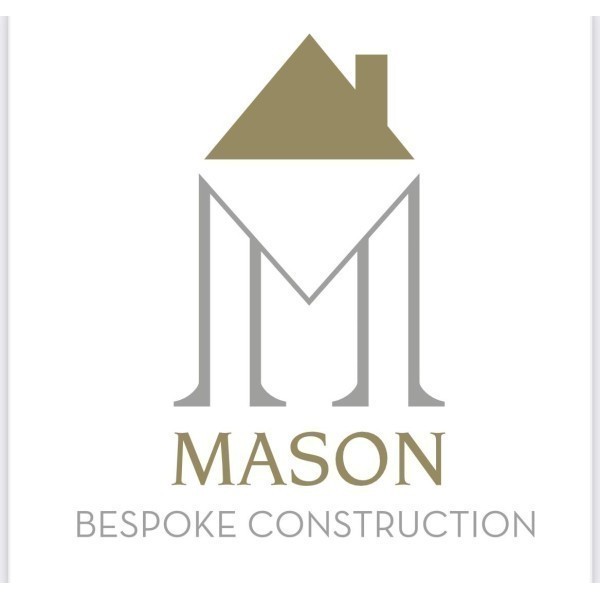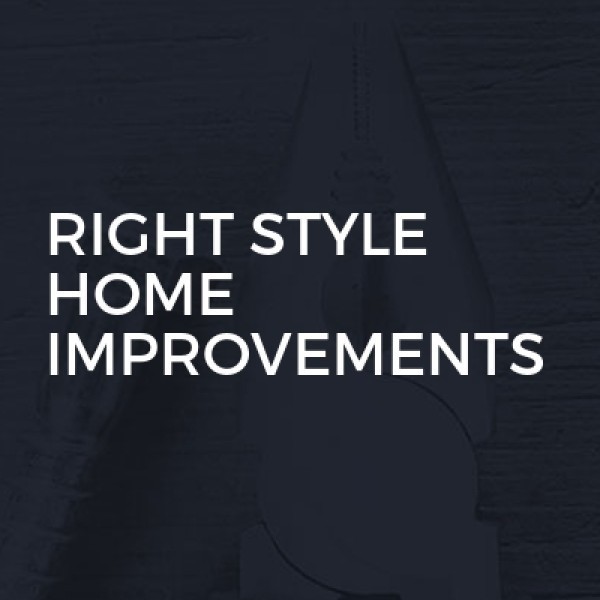Loft Conversions in Sudbury
Filter your search
Post your job FREE and let trades come to you
Save time by filling out our simple job post form today and your job will be sent to trades in your area so you can sit back, relax and wait for available trades to contact you.
Post your job FREESearch Loft Conversions in places nearby
Understanding Loft Conversions in Sudbury
Loft conversions in Sudbury have become a popular choice for homeowners looking to maximise their living space without the hassle of moving. With the charm of Sudbury's historic architecture, converting a loft can add both value and character to your home. This article explores the ins and outs of loft conversions, offering insights into the process, benefits, and considerations specific to Sudbury.
What is a Loft Conversion?
A loft conversion involves transforming an unused attic space into a functional room. This could be a bedroom, office, or even a playroom. In Sudbury, where space can be at a premium, loft conversions offer a practical solution to expanding your home’s footprint without encroaching on your garden or outdoor space.
Benefits of Loft Conversions
- Increased Living Space: A loft conversion can significantly increase your home's usable space, providing an extra room for various purposes.
- Added Property Value: Converting your loft can boost your property's market value, making it a wise investment.
- Cost-Effective: Compared to moving house, a loft conversion is often more affordable and less disruptive.
- Customisation: Tailor the new space to meet your specific needs and preferences.
Types of Loft Conversions
There are several types of loft conversions, each suited to different types of properties and budgets. Understanding these can help you choose the best option for your Sudbury home.
Dormer Loft Conversion
This is the most common type of loft conversion, involving an extension that projects vertically from the existing roof, creating additional floor space and headroom. Dormer conversions are popular in Sudbury due to their versatility and relatively straightforward construction.
Mansard Loft Conversion
Mansard conversions involve altering the roof structure to create a flat roof with steeply sloping sides. This type of conversion is often used in terraced houses and requires planning permission due to the significant changes to the roof structure.
Hip to Gable Loft Conversion
Ideal for semi-detached or detached houses with a hipped roof, this conversion extends the sloping side of the roof to create a vertical wall, increasing the internal space. It’s a popular choice in Sudbury for homes with limited loft space.
Velux Loft Conversion
Also known as a roof light conversion, this type involves installing Velux windows into the existing roofline without altering the roof structure. It’s the most cost-effective option and is suitable for lofts with ample headroom.
Planning Permission and Building Regulations
In Sudbury, as with the rest of the UK, most loft conversions fall under permitted development, meaning you won’t need planning permission. However, there are exceptions, particularly for mansard conversions or if your property is in a conservation area. It’s crucial to check with the local council to ensure compliance with all regulations.
Building Regulations
Regardless of whether planning permission is required, all loft conversions must comply with building regulations. These regulations ensure the safety and structural integrity of the conversion, covering aspects such as fire safety, insulation, and access.
Choosing a Loft Conversion Specialist in Sudbury
Selecting the right contractor is vital to the success of your loft conversion. Look for specialists with experience in Sudbury, as they’ll be familiar with local building styles and regulations.
Experience and Expertise
Check the contractor’s portfolio and references to ensure they have a proven track record of successful loft conversions. Experienced specialists will provide valuable insights and suggestions to enhance your project.
Accreditations and Insurance
Ensure the contractor holds relevant accreditations and insurance. Membership in professional bodies, such as the Federation of Master Builders, can indicate a commitment to quality and professionalism.
Cost Considerations
The cost of a loft conversion in Sudbury can vary widely depending on the type of conversion, the size of the space, and the quality of finishes. On average, you can expect to pay between £20,000 and £50,000.
Budgeting Tips
- Plan Ahead: Establish a clear budget from the outset and include a contingency fund for unexpected expenses.
- Get Multiple Quotes: Obtain quotes from several contractors to ensure competitive pricing.
- Prioritise Quality: While it may be tempting to cut costs, prioritising quality materials and workmanship will pay off in the long run.
Designing Your New Space
Once the structural work is complete, it’s time to design your new space. Consider how you’ll use the room and what features are essential.
Lighting and Ventilation
Maximise natural light with strategically placed windows or skylights. Adequate ventilation is also crucial, particularly if the space will be used as a bedroom or office.
Storage Solutions
Incorporate clever storage solutions to make the most of the available space. Built-in wardrobes, shelving, and under-eaves storage can help keep the room organised and clutter-free.
Common Challenges and Solutions
Loft conversions can present unique challenges, but with careful planning, these can be overcome.
Limited Headroom
If your loft has limited headroom, consider a dormer or mansard conversion to increase the height. Alternatively, lowering the ceiling of the room below can create additional space.
Access and Stairs
Installing a staircase to the loft can be tricky, especially in smaller homes. Spiral staircases or space-saving designs can provide a practical solution without compromising on style.
Frequently Asked Questions
- Do I need planning permission for a loft conversion in Sudbury? Most loft conversions fall under permitted development, but it's best to check with the local council.
- How long does a loft conversion take? On average, a loft conversion takes between 6 to 10 weeks, depending on the complexity of the project.
- Can all lofts be converted? Not all lofts are suitable for conversion. Factors such as headroom, roof structure, and access will determine feasibility.
- Will a loft conversion add value to my home? Yes, a well-executed loft conversion can significantly increase your property's value.
- What is the most cost-effective type of loft conversion? Velux conversions are typically the most affordable, as they require minimal structural alterations.
- How can I ensure my loft conversion meets building regulations? Hire a reputable contractor who will manage the process and ensure compliance with all necessary regulations.
Final Thoughts on Loft Conversions in Sudbury
Loft conversions in Sudbury offer a fantastic opportunity to enhance your home’s functionality and value. By understanding the different types of conversions, planning permissions, and design considerations, you can embark on a successful project that meets your needs and complements the unique character of your Sudbury home. With the right planning and professional guidance, your loft conversion can become a cherished part of your living space, offering comfort and utility for years to come.




















