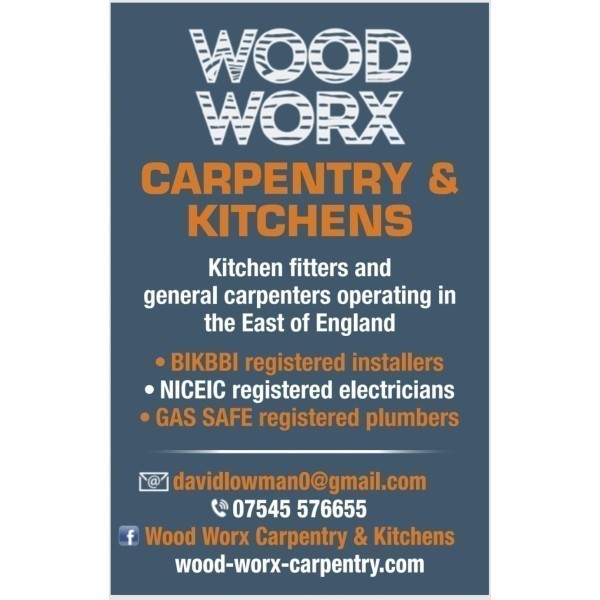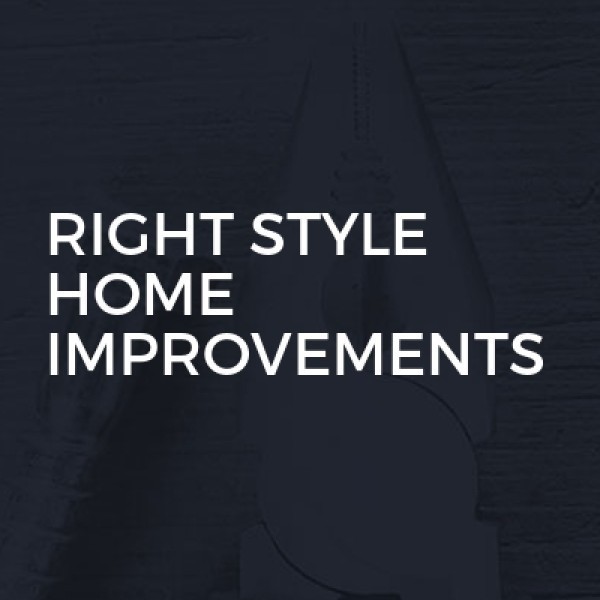Loft Conversions in Southwold
Filter your search
Post your job FREE and let trades come to you
Save time by filling out our simple job post form today and your job will be sent to trades in your area so you can sit back, relax and wait for available trades to contact you.
Post your job FREESearch Loft Conversions in places nearby
Understanding Loft Conversions in Southwold
Loft conversions in Southwold are an increasingly popular way to add space and value to homes. This charming seaside town, known for its picturesque landscapes and vibrant community, offers a unique setting for such home improvements. Whether you're looking to create an extra bedroom, a home office, or a cosy retreat, a loft conversion can be a fantastic solution. Let's delve into the various aspects of loft conversions in Southwold, exploring everything from planning and design to costs and benefits.
The Appeal of Loft Conversions
Loft conversions have become a sought-after home improvement option for many reasons. Firstly, they make use of existing space, which means you don't have to sacrifice garden space or extend the footprint of your home. This is particularly appealing in Southwold, where preserving the charm and character of properties is often a priority. Additionally, loft conversions can significantly increase the value of your home, making them a wise investment.
Maximising Space
One of the primary reasons homeowners opt for loft conversions is to maximise the available space. In Southwold, where properties can be compact, making the most of every square foot is essential. A well-designed loft conversion can transform an underutilised attic into a functional and stylish living area.
Enhancing Property Value
Investing in a loft conversion can also enhance the value of your property. In a desirable location like Southwold, adding an extra bedroom or living space can make your home more attractive to potential buyers. This can be particularly beneficial if you plan to sell your property in the future.
Types of Loft Conversions
There are several types of loft conversions to consider, each with its own set of advantages and considerations. The choice of conversion will depend on your specific needs, budget, and the structural characteristics of your home.
Dormer Loft Conversions
Dormer loft conversions are one of the most common types, offering additional headroom and floor space. They involve extending the existing roof to create a box-like structure, which can accommodate windows and increase the usable area. Dormer conversions are versatile and can be adapted to suit various property styles in Southwold.
Velux Loft Conversions
Velux loft conversions, also known as roof light conversions, are a cost-effective option that involves installing Velux windows into the existing roofline. This type of conversion is ideal for homes with sufficient headroom and is less invasive than other options, as it doesn't require significant structural changes.
Mansard Loft Conversions
Mansard loft conversions are typically more complex and involve altering the entire roof structure. They provide a substantial amount of additional space and can be designed to blend seamlessly with the existing architecture. While they are more expensive, they offer the most flexibility in terms of design and layout.
Planning and Regulations
Before embarking on a loft conversion in Southwold, it's crucial to understand the planning and regulatory requirements. While some conversions may fall under permitted development rights, others may require planning permission, especially if your property is in a conservation area or is a listed building.
Permitted Development Rights
In many cases, loft conversions can be carried out under permitted development rights, which means you won't need to apply for planning permission. However, there are specific criteria that must be met, such as the volume of the new space and the height of the roof extension. It's essential to consult with a professional to ensure compliance with these regulations.
Planning Permission
If your loft conversion doesn't qualify for permitted development, you'll need to apply for planning permission. This process involves submitting detailed plans and specifications to the local planning authority. It's advisable to work with an architect or a specialist in loft conversions to ensure your application meets all the necessary requirements.
Building Regulations
Regardless of whether planning permission is required, all loft conversions must comply with building regulations. These regulations cover aspects such as structural integrity, fire safety, insulation, and access. A building control officer will need to inspect the work at various stages to ensure compliance.
Design Considerations
Designing a loft conversion involves careful planning to make the most of the available space while ensuring it complements the existing style of your home. From layout and lighting to materials and finishes, every detail should be thoughtfully considered.
Layout and Functionality
The layout of your loft conversion will depend on its intended use. For example, a bedroom will require different considerations than a home office or a playroom. Think about how you want to use the space and plan the layout accordingly, ensuring there's enough room for furniture and storage.
Lighting and Ventilation
Natural light and ventilation are crucial in a loft conversion. Consider installing skylights or dormer windows to maximise light and airflow. These features can also enhance the aesthetic appeal of the space, creating a bright and welcoming environment.
Materials and Finishes
Choosing the right materials and finishes is essential to achieving a cohesive look. Consider using materials that complement the existing architecture and decor of your home. From flooring and wall coverings to fixtures and fittings, every element should work together to create a harmonious space.
Cost Considerations
The cost of a loft conversion in Southwold can vary significantly depending on the type of conversion, the size of the space, and the quality of materials used. It's important to set a realistic budget and factor in all potential expenses.
Budgeting for Your Loft Conversion
Start by obtaining quotes from several contractors to get an idea of the costs involved. Be sure to include expenses such as design fees, planning applications, and building regulations inspections. It's also wise to set aside a contingency fund for unexpected costs that may arise during the project.
Financing Options
If you're concerned about the cost of a loft conversion, there are several financing options available. These may include remortgaging your home, taking out a home improvement loan, or using savings. Consider consulting with a financial advisor to determine the best option for your situation.
Choosing the Right Contractor
Selecting the right contractor is crucial to the success of your loft conversion. Look for a company with experience in loft conversions and a strong reputation in Southwold. Ask for references and view previous projects to assess the quality of their work.
Questions to Ask Potential Contractors
- How many loft conversions have you completed in Southwold?
- Can you provide references from previous clients?
- What is your estimated timeline for the project?
- How do you handle unexpected issues or changes during the project?
- What warranties or guarantees do you offer on your work?
Frequently Asked Questions
What is the average cost of a loft conversion in Southwold?
The cost can vary widely depending on the type of conversion and the size of the space, but it typically ranges from £20,000 to £50,000.
Do I need planning permission for a loft conversion?
Not always. Many loft conversions fall under permitted development rights, but it's essential to check with your local planning authority.
How long does a loft conversion take?
The duration of a loft conversion can vary, but most projects take between 6 to 12 weeks to complete.
Can I live in my home during the loft conversion?
In most cases, yes. However, there may be some disruption, so it's important to discuss this with your contractor.
What are the benefits of a loft conversion?
Loft conversions can add space, increase property value, and enhance the functionality of your home.
What should I consider when designing a loft conversion?
Consider the intended use of the space, lighting, ventilation, and materials to ensure a functional and aesthetically pleasing design.
Final Thoughts on Loft Conversions in Southwold
Loft conversions in Southwold offer a fantastic opportunity to enhance your living space and add value to your home. By understanding the different types of conversions, planning and regulatory requirements, and design considerations, you can make informed decisions that will lead to a successful project. With careful planning and the right team, your loft conversion can become a beautiful and functional addition to your home, perfectly suited to your needs and lifestyle.













