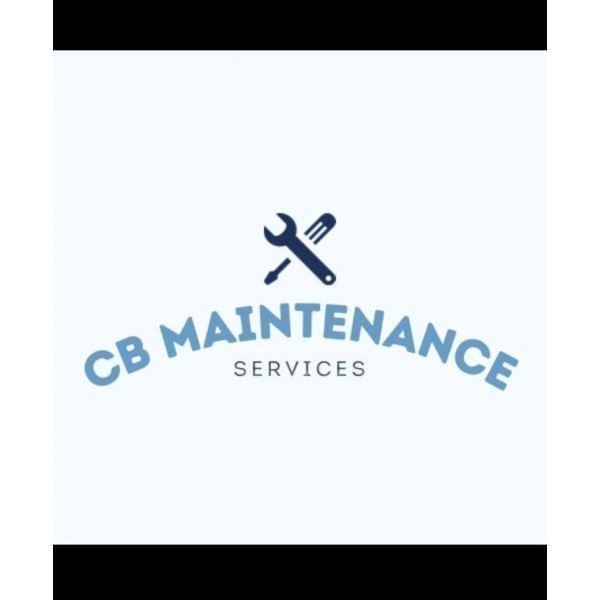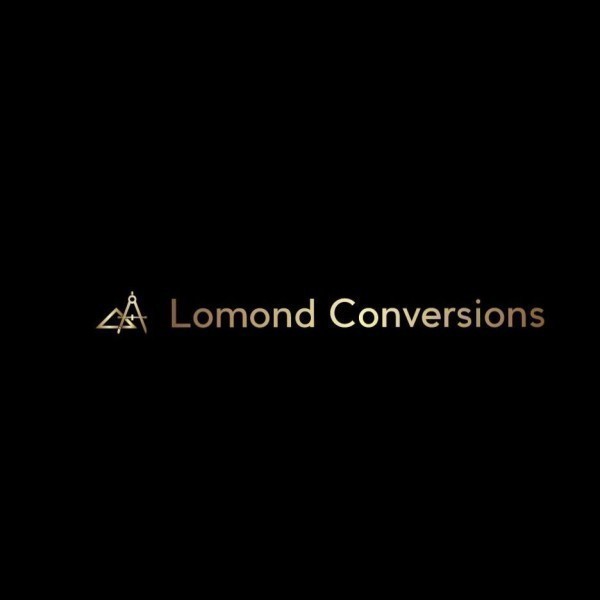Loft Conversions in South Yorkshire
Filter your search
Post your job FREE and let trades come to you
Save time by filling out our simple job post form today and your job will be sent to trades in your area so you can sit back, relax and wait for available trades to contact you.
Post your job FREESearch Loft Conversions in South Yorkshire by town
Understanding Loft Conversions in South Yorkshire
Loft conversions have become a popular choice for homeowners in South Yorkshire looking to maximise their living space without the hassle of moving. This innovative solution not only adds value to your property but also provides a unique opportunity to create a personalised space that meets your specific needs. Whether you're considering a new bedroom, office, or playroom, a loft conversion can be a cost-effective way to enhance your home.
The Benefits of Loft Conversions
Loft conversions offer numerous advantages. Firstly, they make use of existing space, which means you don't need to sacrifice garden space or deal with the complexities of building extensions. Secondly, they can significantly increase the value of your home, making them a wise investment. Additionally, loft conversions can be tailored to suit your lifestyle, offering flexibility and creativity in design.
Increased Property Value
One of the most compelling reasons to consider a loft conversion is the potential increase in property value. In South Yorkshire, where property prices are steadily rising, adding an extra room can make your home more attractive to potential buyers. According to property experts, a well-executed loft conversion can increase your home's value by up to 20%.
Customisable Living Space
Loft conversions offer a blank canvas for creativity. Whether you dream of a tranquil home office, a cosy guest room, or a vibrant play area for children, the possibilities are endless. You can choose from various design options, including skylights, dormer windows, and en-suite bathrooms, to create a space that reflects your style and meets your needs.
Types of Loft Conversions
There are several types of loft conversions to consider, each with its own set of benefits and considerations. Understanding these options will help you make an informed decision that aligns with your home's structure and your personal preferences.
Velux Loft Conversion
A Velux loft conversion is one of the simplest and most cost-effective options. It involves installing Velux windows into the existing roofline, allowing natural light to flood the space. This type of conversion is ideal for homes with ample headroom and is less disruptive than other types, as it doesn't require significant structural changes.
Dormer Loft Conversion
Dormer loft conversions are popular in South Yorkshire due to their ability to create additional headroom and floor space. A dormer is an extension that protrudes from the existing roof, providing vertical walls and a flat ceiling. This type of conversion is versatile and can be adapted to suit various roof styles.
Mansard Loft Conversion
Mansard conversions involve altering the structure of the roof to create a flat roof with a steep back wall. This type of conversion offers maximum space and is often used in terraced houses. While it requires more extensive construction work, the result is a spacious and versatile area that can accommodate multiple rooms.
Hip to Gable Loft Conversion
For homes with a hipped roof, a hip to gable conversion can be an excellent choice. This involves extending the sloping side of the roof to create a vertical gable wall, increasing the usable space. This type of conversion is particularly popular in semi-detached and detached houses in South Yorkshire.
Planning Permission and Building Regulations
Before embarking on a loft conversion project, it's essential to understand the planning permission and building regulations that apply in South Yorkshire. While many loft conversions fall under permitted development rights, certain conditions and restrictions may apply.
Permitted Development Rights
In many cases, loft conversions can be carried out under permitted development rights, meaning you won't need to apply for planning permission. However, there are specific criteria that must be met, such as the volume of the new space and the height of the roof extension. It's crucial to consult with your local planning authority to ensure compliance.
Building Regulations
Regardless of whether planning permission is required, all loft conversions must comply with building regulations. These regulations ensure that the conversion is structurally sound and safe for habitation. Key considerations include fire safety, insulation, and access. Hiring a qualified architect or builder can help navigate these requirements.
Choosing the Right Professionals
Undertaking a loft conversion is a significant investment, and choosing the right professionals is crucial to the success of your project. From architects to builders, selecting experienced and reputable experts will ensure a smooth and stress-free process.
Finding a Qualified Architect
An architect can help you design a loft conversion that maximises space and meets your aesthetic preferences. Look for architects with experience in residential projects and a portfolio of successful loft conversions. Personal recommendations and online reviews can also provide valuable insights.
Selecting a Reliable Builder
Choosing a reliable builder is essential for the timely and efficient completion of your loft conversion. Seek builders with a proven track record in loft conversions and check their credentials and references. A good builder will provide a detailed quote and timeline, ensuring transparency throughout the project.
Cost Considerations
The cost of a loft conversion in South Yorkshire can vary depending on several factors, including the type of conversion, the size of the space, and the materials used. It's important to set a realistic budget and consider all potential expenses.
Estimating Costs
On average, a basic loft conversion can cost between £20,000 and £40,000. However, more complex conversions, such as mansard or hip to gable, may exceed this range. Additional costs may include architectural fees, planning applications, and interior finishes.
Budgeting for Unexpected Expenses
It's wise to allocate a contingency fund for unexpected expenses that may arise during the project. Structural issues, unforeseen delays, or changes in design can impact the overall cost. Setting aside 10-15% of your budget for contingencies can provide peace of mind.
Designing Your Loft Space
Designing your loft space is an exciting part of the conversion process. From choosing the layout to selecting finishes, there are numerous decisions to make that will shape the final result.
Optimising Layout and Functionality
Consider how you intend to use the space and design the layout accordingly. For example, if you're creating a bedroom, ensure there's adequate space for a bed and storage. If it's an office, think about the placement of desks and lighting. An architect can help optimise the layout for functionality and comfort.
Choosing Finishes and Fixtures
The finishes and fixtures you choose will have a significant impact on the overall look and feel of your loft conversion. From flooring to lighting, select materials that complement your home's style and enhance the space. Consider energy-efficient options to reduce long-term costs.
Maximising Natural Light
Natural light can transform a loft space, making it feel larger and more inviting. There are several ways to maximise natural light in your loft conversion.
Installing Skylights
Skylights are a popular choice for loft conversions, allowing light to flood the space from above. They can be strategically placed to illuminate key areas and provide ventilation. Consider the orientation of your home to maximise sunlight throughout the day.
Using Light Colours and Reflective Surfaces
Light colours and reflective surfaces can enhance the brightness of your loft space. Opt for light-coloured walls, ceilings, and flooring to create an airy atmosphere. Mirrors and glossy finishes can also reflect light and make the space feel more open.
Ensuring Energy Efficiency
Energy efficiency is an important consideration for any home improvement project. A well-insulated loft conversion can reduce energy consumption and lower utility bills.
Insulating the Loft
Proper insulation is crucial for maintaining a comfortable temperature in your loft space. Insulating the roof, walls, and floors can prevent heat loss and improve energy efficiency. Consider using eco-friendly insulation materials for a sustainable solution.
Installing Energy-Efficient Windows
Energy-efficient windows can further enhance the insulation of your loft conversion. Double or triple glazing can reduce heat loss and improve soundproofing. Look for windows with a high energy rating to maximise efficiency.
Addressing Common Challenges
While loft conversions offer numerous benefits, they can also present challenges. Being aware of potential issues can help you plan effectively and avoid common pitfalls.
Dealing with Limited Headroom
Limited headroom is a common challenge in loft conversions. To address this, consider options such as lowering the ceiling of the room below or raising the roof. Consulting with an architect can help determine the best solution for your home.
Managing Noise and Privacy
Noise and privacy can be concerns in loft conversions, especially if the space is used as a bedroom or office. Soundproofing measures, such as acoustic insulation and double glazing, can help minimise noise. Consider the placement of windows and doors to enhance privacy.
Frequently Asked Questions
- Do I need planning permission for a loft conversion in South Yorkshire? In many cases, loft conversions fall under permitted development rights, but it's essential to check with your local planning authority.
- How long does a loft conversion take? The duration of a loft conversion can vary, but most projects take between 6 to 12 weeks to complete.
- Can I convert any loft space? Not all lofts are suitable for conversion. Factors such as headroom, roof structure, and access will determine feasibility.
- Will a loft conversion add value to my home? Yes, a well-executed loft conversion can increase your property's value by up to 20%.
- What is the most cost-effective type of loft conversion? Velux loft conversions are typically the most cost-effective, as they require minimal structural changes.
- How can I ensure my loft conversion is energy efficient? Proper insulation and energy-efficient windows are key to enhancing the energy efficiency of your loft conversion.
Loft conversions in South Yorkshire offer an exciting opportunity to transform your home and create a space that truly reflects your lifestyle. By understanding the options available and working with experienced professionals, you can achieve a successful conversion that adds value and functionality to your property. Whether you're looking to accommodate a growing family or create a personal retreat, a loft conversion can be a rewarding investment in your home's future.













