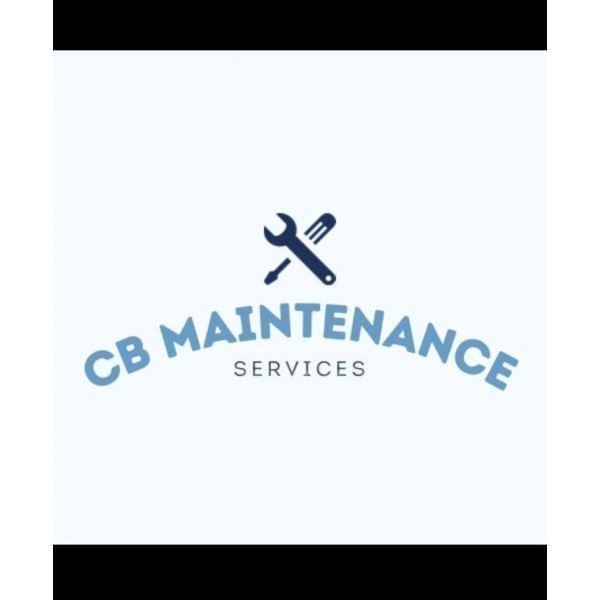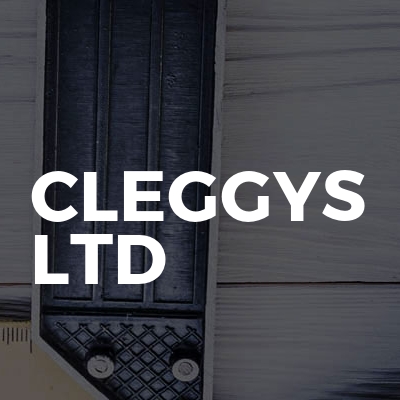Loft Conversions in Worsbrough
Filter your search
Post your job FREE and let trades come to you
Save time by filling out our simple job post form today and your job will be sent to trades in your area so you can sit back, relax and wait for available trades to contact you.
Post your job FREESearch Loft Conversions in places nearby
Understanding Loft Conversions in Worsbrough
Loft conversions in Worsbrough have become a popular choice for homeowners looking to expand their living space without the hassle of moving. This charming South Yorkshire town offers a unique blend of historical charm and modern convenience, making it an ideal location for such home improvements. In this article, we'll explore the ins and outs of loft conversions, providing you with all the information you need to make an informed decision.
The Benefits of Loft Conversions
Loft conversions offer numerous advantages, making them an attractive option for many homeowners. Firstly, they can significantly increase the value of your property. By adding an extra bedroom or a functional space, you can enhance your home's appeal to potential buyers. Additionally, loft conversions provide more living space, which is especially beneficial for growing families or those needing a home office.
Moreover, converting your loft can be more cost-effective than building an extension. It utilises existing space, often requiring less structural work and materials. This means you can achieve your desired results without breaking the bank.
Types of Loft Conversions
There are several types of loft conversions to consider, each with its own set of benefits and considerations. The most common types include:
- Dormer Loft Conversion: This involves extending the existing roof to create additional headroom and floor space. It's a versatile option that suits most property types.
- Mansard Loft Conversion: Typically found in urban areas, this conversion involves altering the roof structure to create a flat roof with a slight slope. It's ideal for maximising space.
- Hip to Gable Loft Conversion: Suitable for semi-detached or detached homes, this conversion extends the roof's sloping side to create a vertical wall, increasing space.
- Velux Loft Conversion: This is the simplest and most cost-effective option, involving the installation of Velux windows to bring in natural light without altering the roof structure.
Planning Permission and Building Regulations
Before embarking on a loft conversion in Worsbrough, it's crucial to understand the planning permission and building regulations involved. In many cases, loft conversions fall under permitted development rights, meaning you won't need planning permission. However, there are exceptions, especially if your property is in a conservation area or if the conversion significantly alters the roof's appearance.
Building regulations, on the other hand, are mandatory for all loft conversions. These regulations ensure that the conversion is structurally sound, safe, and energy-efficient. Key considerations include fire safety, insulation, and access. It's advisable to consult with a professional architect or builder to ensure compliance.
Choosing the Right Loft Conversion Specialist
Selecting the right specialist is crucial to the success of your loft conversion project. Look for professionals with experience in loft conversions, particularly in the Worsbrough area. They should have a solid portfolio of completed projects and positive customer reviews.
It's also important to obtain multiple quotes and compare them carefully. While cost is a factor, don't compromise on quality. A reputable specialist will provide a detailed breakdown of costs and timelines, ensuring transparency throughout the project.
Design Considerations for Your Loft Conversion
Designing your loft conversion is an exciting part of the process. Consider how you intend to use the space and tailor the design to suit your needs. Whether it's a bedroom, home office, or playroom, the layout should maximise functionality and comfort.
Lighting is a key consideration, as lofts can sometimes feel dark and cramped. Incorporate windows or skylights to bring in natural light. Additionally, think about storage solutions to make the most of the available space. Built-in wardrobes or shelving can help keep the area tidy and organised.
Cost of Loft Conversions in Worsbrough
The cost of a loft conversion in Worsbrough can vary depending on several factors, including the type of conversion, the size of the space, and the materials used. On average, you can expect to pay between £20,000 and £50,000. However, more complex conversions, such as Mansard or Hip to Gable, may cost more.
It's important to budget for additional expenses, such as planning fees, building regulation approvals, and any unforeseen issues that may arise during construction. A detailed quote from your specialist will help you plan your finances effectively.
Timeframe for Completing a Loft Conversion
The duration of a loft conversion project can vary based on the complexity of the work and the type of conversion. On average, a straightforward Velux conversion might take around 4 to 6 weeks, while a more complex Dormer or Mansard conversion could take 8 to 12 weeks.
It's essential to discuss the timeline with your specialist and factor in any potential delays, such as adverse weather conditions or supply chain issues. Clear communication and regular updates will help ensure the project stays on track.
Common Challenges and How to Overcome Them
Loft conversions can present several challenges, but with careful planning and the right expertise, these can be overcome. One common issue is limited headroom, which can be addressed by choosing the right type of conversion or lowering the ceiling of the floor below.
Another challenge is ensuring adequate insulation and ventilation. Proper insulation is crucial for energy efficiency and comfort, while ventilation prevents condensation and dampness. Your specialist should address these aspects during the planning stage.
Maximising Space and Functionality
To make the most of your loft conversion, focus on maximising space and functionality. Clever design solutions, such as open-plan layouts and multifunctional furniture, can enhance the usability of the space. Consider incorporating features like fold-away desks or wall-mounted storage to keep the area clutter-free.
Additionally, think about the future use of the space. A flexible design will allow you to adapt the room as your needs change over time, ensuring long-term value and satisfaction.
Environmental Considerations
As sustainability becomes increasingly important, consider incorporating eco-friendly features into your loft conversion. Use sustainable materials, such as reclaimed wood or recycled insulation, to reduce your environmental impact.
Energy-efficient windows and lighting can also contribute to a greener home. Solar panels or energy-efficient heating systems can further enhance the sustainability of your conversion, potentially reducing energy bills in the long run.
Legal and Insurance Considerations
Before starting your loft conversion, it's essential to address any legal and insurance considerations. Inform your home insurance provider of the planned work, as this may affect your policy. Ensure that your specialist has the necessary insurance coverage, including public liability insurance.
Additionally, if your property is leasehold, check the terms of your lease and obtain any necessary permissions from the freeholder. Failure to do so could result in legal complications down the line.
Maintaining Your Loft Conversion
Once your loft conversion is complete, regular maintenance is key to preserving its condition and value. Keep an eye on the roof and windows for any signs of leaks or damage, and address issues promptly to prevent further problems.
Regularly check insulation and ventilation systems to ensure they are functioning effectively. Routine maintenance will help extend the lifespan of your conversion and maintain its comfort and efficiency.
Case Studies: Successful Loft Conversions in Worsbrough
To inspire your own project, let's explore a few successful loft conversions in Worsbrough. One homeowner transformed their unused attic into a stunning master bedroom with an en-suite bathroom. The addition of large Velux windows flooded the space with natural light, creating a bright and airy retreat.
Another family converted their loft into a multifunctional space, combining a home office and a playroom. Clever storage solutions and a flexible layout allowed them to make the most of the available space, catering to both work and leisure needs.
Frequently Asked Questions
- Do I need planning permission for a loft conversion in Worsbrough? In most cases, loft conversions fall under permitted development rights, but it's best to check with your local council.
- How much does a loft conversion cost? Costs vary, but you can expect to pay between £20,000 and £50,000, depending on the complexity of the project.
- How long does a loft conversion take? The timeframe can range from 4 to 12 weeks, depending on the type of conversion and any unforeseen delays.
- What are the benefits of a loft conversion? Loft conversions increase property value, provide additional living space, and can be more cost-effective than building an extension.
- What types of loft conversions are available? Common types include Dormer, Mansard, Hip to Gable, and Velux conversions.
- How do I choose the right loft conversion specialist? Look for experienced professionals with a strong portfolio and positive customer reviews. Obtain multiple quotes and compare them carefully.
In conclusion, loft conversions in Worsbrough offer a fantastic opportunity to enhance your home's value and functionality. By understanding the different types of conversions, planning permissions, and design considerations, you can embark on a successful project that meets your needs and exceeds your expectations. With the right specialist and careful planning, your dream loft conversion is within reach.
















