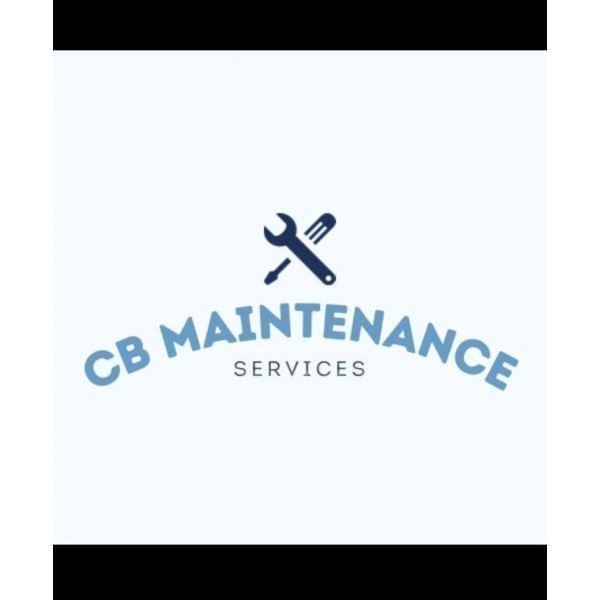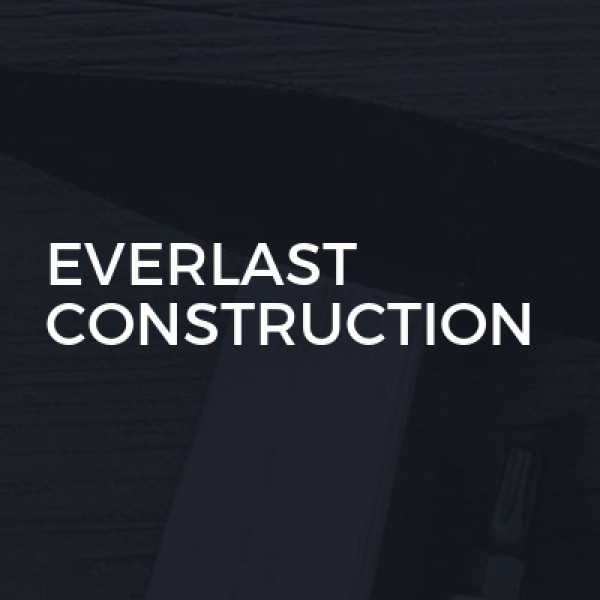Loft Conversions in Rawmarsh
Filter your search
Post your job FREE and let trades come to you
Save time by filling out our simple job post form today and your job will be sent to trades in your area so you can sit back, relax and wait for available trades to contact you.
Post your job FREESearch Loft Conversions in places nearby
Understanding Loft Conversions in Rawmarsh
Loft conversions in Rawmarsh have become increasingly popular as homeowners seek to maximise their living space without the hassle of moving. This quaint town in South Yorkshire offers a perfect backdrop for transforming unused attic spaces into functional rooms. Whether you're considering a new bedroom, office, or playroom, a loft conversion can significantly enhance your home's value and utility.
The Benefits of Loft Conversions
Loft conversions offer numerous advantages. Firstly, they provide additional living space, which is often more cost-effective than building an extension. Secondly, they can increase your property's value, making it a wise investment. Moreover, loft conversions can be tailored to your specific needs, offering flexibility in design and function.
Maximising Space
One of the primary reasons for opting for a loft conversion is to maximise the available space in your home. Attics are often underutilised, serving as storage for seldom-used items. By converting this area, you can create a functional space that meets your family's needs.
Increasing Property Value
Investing in a loft conversion can significantly boost your property's market value. Potential buyers often view additional rooms as a major selling point, making your home more attractive in the competitive Rawmarsh property market.
Customisation and Personalisation
Loft conversions offer a unique opportunity for customisation. Whether you envision a cosy reading nook or a vibrant home office, the possibilities are endless. This personalisation ensures that the new space aligns perfectly with your lifestyle and preferences.
Types of Loft Conversions
There are several types of loft conversions to consider, each with its own set of benefits and considerations. The choice largely depends on your budget, the existing roof structure, and your desired outcome.
Velux Loft Conversion
A Velux loft conversion is the simplest and most cost-effective option. It involves installing Velux windows into the existing roofline, allowing natural light to flood the space. This type of conversion is ideal for homes with sufficient headroom and is less disruptive than other options.
Dormer Loft Conversion
Dormer conversions are popular for those seeking to add more headroom and floor space. This involves extending the existing roof to create a box-like structure, providing additional space and light. Dormer conversions are versatile and can be adapted to suit various architectural styles.
Hip to Gable Loft Conversion
For homes with a hipped roof, a hip to gable conversion can create a more spacious loft area. This involves extending the sloping side of the roof to form a vertical gable wall, increasing the usable space within the loft.
Mansard Loft Conversion
Mansard conversions are the most extensive and involve altering the entire roof structure. This type of conversion offers maximum space and flexibility but requires more time and investment. Mansard conversions are ideal for those looking to create a substantial addition to their home.
Planning Permission and Building Regulations
Before embarking on a loft conversion in Rawmarsh, it's crucial to understand the planning permission and building regulations involved. While some conversions fall under permitted development rights, others may require formal approval.
Permitted Development Rights
Many loft conversions can be completed under permitted development rights, meaning you won't need to apply for planning permission. However, there are specific criteria that must be met, such as maintaining the existing roofline and not exceeding certain volume limits.
When Planning Permission is Required
If your conversion involves significant alterations to the roof structure or exceeds the permitted development limits, you may need to apply for planning permission. It's advisable to consult with the local planning authority to ensure compliance with all regulations.
Building Regulations
Regardless of whether planning permission is needed, all loft conversions must comply with building regulations. These regulations ensure that the conversion is structurally sound, energy-efficient, and safe. Key areas covered include fire safety, insulation, and structural integrity.
Choosing a Loft Conversion Specialist
Selecting the right specialist is crucial to the success of your loft conversion project. A reputable contractor will guide you through the process, ensuring that your vision is realised while adhering to all necessary regulations.
Research and Recommendations
Start by researching local contractors with experience in loft conversions. Seek recommendations from friends or family who have undertaken similar projects. Online reviews and testimonials can also provide valuable insights into a contractor's reliability and quality of work.
Assessing Experience and Expertise
When evaluating potential contractors, consider their experience and expertise in loft conversions. A specialist with a proven track record will be better equipped to handle any challenges that may arise during the project.
Obtaining Quotes and Comparing Costs
Request quotes from multiple contractors to compare costs and services. Ensure that each quote includes a detailed breakdown of expenses, allowing you to make an informed decision. Remember, the cheapest option isn't always the best; quality and reliability should be prioritised.
Designing Your Loft Conversion
The design phase is an exciting part of the loft conversion process, allowing you to bring your vision to life. Consider how the new space will be used and what features are essential to meet your needs.
Layout and Functionality
Think about the layout and functionality of the new space. Will it serve as a bedroom, office, or playroom? Consider the placement of windows, doors, and furniture to optimise the room's usability and comfort.
Lighting and Ventilation
Proper lighting and ventilation are crucial for creating a comfortable living environment. Incorporate windows and skylights to maximise natural light, and ensure adequate ventilation to maintain air quality.
Interior Design and Finishing Touches
Once the structural elements are in place, focus on the interior design and finishing touches. Choose colours, materials, and furnishings that reflect your personal style and enhance the overall aesthetic of the space.
Cost Considerations for Loft Conversions
Understanding the costs involved in a loft conversion is essential for budgeting and planning. Several factors can influence the overall expense, including the type of conversion, materials used, and labour costs.
Factors Affecting Cost
The cost of a loft conversion can vary widely depending on several factors. These include the size and complexity of the project, the type of conversion chosen, and any additional features or customisations.
Budgeting for Your Project
Establish a realistic budget for your loft conversion, taking into account all potential expenses. It's wise to include a contingency fund to cover any unexpected costs that may arise during the project.
Financing Options
If you're concerned about the upfront costs, explore financing options such as home improvement loans or remortgaging. These can provide the necessary funds to complete your loft conversion without straining your finances.
Common Challenges and Solutions
While loft conversions offer numerous benefits, they can also present challenges. Being aware of potential issues and their solutions can help ensure a smooth and successful project.
Structural Challenges
Structural challenges, such as insufficient headroom or load-bearing walls, can complicate a loft conversion. Consulting with a structural engineer can help identify and address these issues early in the planning process.
Access and Staircase Design
Creating access to the new loft space is a critical consideration. The design of the staircase should be both functional and aesthetically pleasing, complementing the existing architecture of your home.
Dealing with Building Regulations
Navigating building regulations can be daunting, but working with an experienced contractor can simplify the process. They will ensure that all aspects of the conversion meet the necessary standards and requirements.
Frequently Asked Questions
- Do I need planning permission for a loft conversion in Rawmarsh? Many loft conversions fall under permitted development rights, but it's best to check with the local planning authority.
- How long does a loft conversion take? The duration varies depending on the complexity of the project, but most conversions take between 6 to 12 weeks.
- Can all lofts be converted? Most lofts can be converted, but factors like headroom and roof structure may affect feasibility.
- Will a loft conversion add value to my home? Yes, a well-executed loft conversion can significantly increase your property's value.
- What is the most cost-effective type of loft conversion? A Velux loft conversion is typically the most affordable option.
- How can I ensure my loft conversion meets building regulations? Work with a reputable contractor who understands and adheres to all relevant regulations.
Loft conversions in Rawmarsh offer a fantastic opportunity to enhance your home's functionality and value. By understanding the process, choosing the right type of conversion, and working with experienced professionals, you can transform your attic into a beautiful and practical space that meets your needs and exceeds your expectations.















