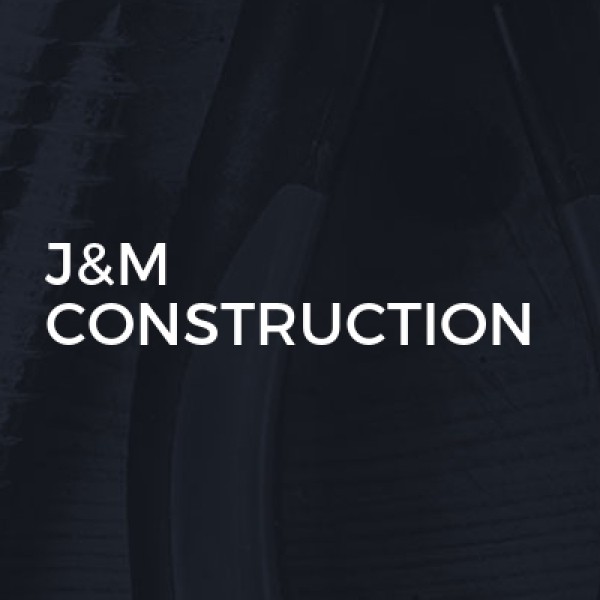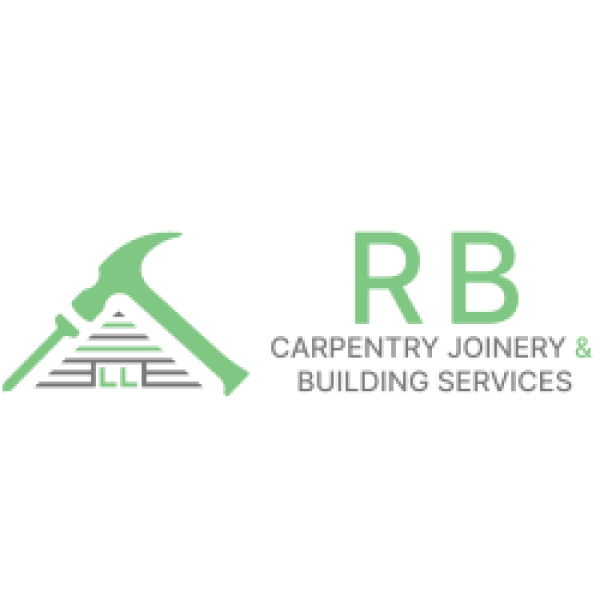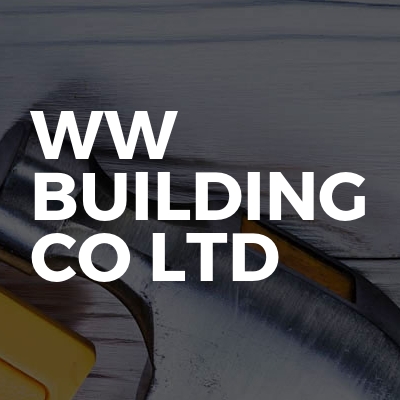Loft Conversions in Somerset
Filter your search
Post your job FREE and let trades come to you
Save time by filling out our simple job post form today and your job will be sent to trades in your area so you can sit back, relax and wait for available trades to contact you.
Post your job FREESearch Loft Conversions in Somerset by town
Understanding Loft Conversions in Somerset
Loft conversions in Somerset have become increasingly popular as homeowners seek to maximise their living space without the hassle of moving. With the picturesque backdrop of Somerset's rolling hills and historic towns, converting a loft can add both value and charm to your home. This article delves into the intricacies of loft conversions, providing a comprehensive guide for anyone considering this home improvement project.
The Appeal of Loft Conversions
Loft conversions offer a unique opportunity to transform unused attic space into functional living areas. Whether it's an extra bedroom, a home office, or a cosy reading nook, the possibilities are endless. In Somerset, where property prices can be steep, a loft conversion is a cost-effective way to increase your home's value and utility.
Benefits of Loft Conversions
- Increased Property Value: A well-executed loft conversion can significantly boost your home's market value.
- Additional Living Space: Gain extra room without altering the footprint of your home.
- Customisable Design: Tailor the space to meet your specific needs and preferences.
- Energy Efficiency: Modern conversions often include improved insulation, reducing energy costs.
Types of Loft Conversions
There are several types of loft conversions, each with its own set of advantages and considerations. The choice largely depends on the existing roof structure, budget, and desired outcome.
Dormer Loft Conversion
A dormer loft conversion is one of the most common types, involving the extension of the existing roof to create additional headroom and floor space. This type is particularly popular in Somerset due to its versatility and relatively straightforward construction.
Mansard Loft Conversion
Mansard conversions involve altering the roof structure to create a flat roof with a slight slope. This type of conversion is ideal for maximising space but often requires planning permission due to the significant changes to the roofline.
Hip to Gable Conversion
For homes with a hipped roof, a hip to gable conversion extends the sloping side of the roof to create a vertical wall, increasing the internal space. This is a popular choice for semi-detached and detached houses in Somerset.
Velux Loft Conversion
Also known as a roof light conversion, this type involves installing windows into the existing roofline without altering the structure. It's the most cost-effective option and usually doesn't require planning permission.
Planning and Regulations
Before embarking on a loft conversion in Somerset, it's crucial to understand the planning and regulatory requirements. While some conversions fall under permitted development rights, others may require planning permission.
Permitted Development Rights
Many loft conversions can be completed under permitted development rights, which allow certain alterations without the need for planning permission. However, these rights have specific criteria, such as height restrictions and material use, that must be adhered to.
Planning Permission
If your conversion doesn't meet the criteria for permitted development, you'll need to apply for planning permission. This process involves submitting detailed plans to the local authority and can take several weeks for approval.
Building Regulations
Regardless of planning permission, all loft conversions must comply with building regulations. These ensure the safety and structural integrity of the conversion, covering aspects such as fire safety, insulation, and staircase design.
Design Considerations
Designing a loft conversion requires careful planning to make the most of the available space while ensuring functionality and comfort.
Maximising Space
Utilise clever storage solutions, such as built-in wardrobes and shelving, to make the most of the limited space. Consider the placement of windows to maximise natural light and create a sense of openness.
Choosing the Right Layout
The layout of your loft conversion should reflect its intended use. For a bedroom, consider the placement of the bed and storage, while a home office might require ample desk space and power outlets.
Interior Design
Select a colour palette and furnishings that complement the rest of your home. Light colours can make the space feel larger, while bold accents add personality and warmth.
Cost and Budgeting
The cost of a loft conversion in Somerset can vary significantly depending on the type of conversion, materials used, and the complexity of the project.
Estimating Costs
On average, a basic loft conversion can cost between £20,000 and £40,000. More complex conversions, such as mansard or hip to gable, can exceed £50,000. It's essential to obtain detailed quotes from multiple contractors to ensure a fair price.
Budgeting Tips
- Plan for Contingencies: Set aside an additional 10-15% of your budget for unexpected expenses.
- Prioritise Essentials: Focus on structural elements and essential features before considering luxury finishes.
- DIY Opportunities: Consider tackling some aspects of the project yourself, such as painting or decorating, to save on labour costs.
Finding the Right Contractor
Choosing a reputable contractor is crucial to the success of your loft conversion. Look for experienced professionals with a proven track record in similar projects.
Research and Recommendations
Start by seeking recommendations from friends or family who have completed loft conversions. Online reviews and testimonials can also provide valuable insights into a contractor's reliability and quality of work.
Interviewing Contractors
Once you've shortlisted potential contractors, arrange interviews to discuss your project in detail. Ask about their experience, qualifications, and approach to problem-solving. Request references from previous clients to verify their work quality.
Contract and Agreement
Ensure all terms and conditions are clearly outlined in a written contract before work begins. This should include the project timeline, payment schedule, and any warranties or guarantees offered by the contractor.
Frequently Asked Questions
1. Do I need planning permission for a loft conversion in Somerset?
Not all loft conversions require planning permission. Many fall under permitted development rights, but it's essential to check with your local authority to ensure compliance.
2. How long does a loft conversion take?
The duration of a loft conversion depends on its complexity. On average, a basic conversion can take 4-6 weeks, while more extensive projects may take up to 12 weeks.
3. Can I live in my home during the conversion?
In most cases, you can remain in your home during the conversion. However, there may be some disruption, particularly during the initial stages of construction.
4. Will a loft conversion add value to my home?
Yes, a well-designed loft conversion can significantly increase your property's value, often by more than the cost of the conversion itself.
5. What is the best type of loft conversion for my home?
The best type of conversion depends on your home's existing structure, your budget, and your specific needs. Consulting with a professional can help determine the most suitable option.
6. How can I ensure my loft conversion is energy efficient?
Incorporate high-quality insulation, energy-efficient windows, and consider renewable energy sources like solar panels to enhance the energy efficiency of your loft conversion.
Loft conversions in Somerset offer a fantastic opportunity to enhance your living space while adding value to your home. By understanding the different types of conversions, planning requirements, and design considerations, you can embark on this exciting project with confidence. With the right contractor and careful planning, your loft conversion can become a cherished part of your home, providing comfort and functionality for years to come.















