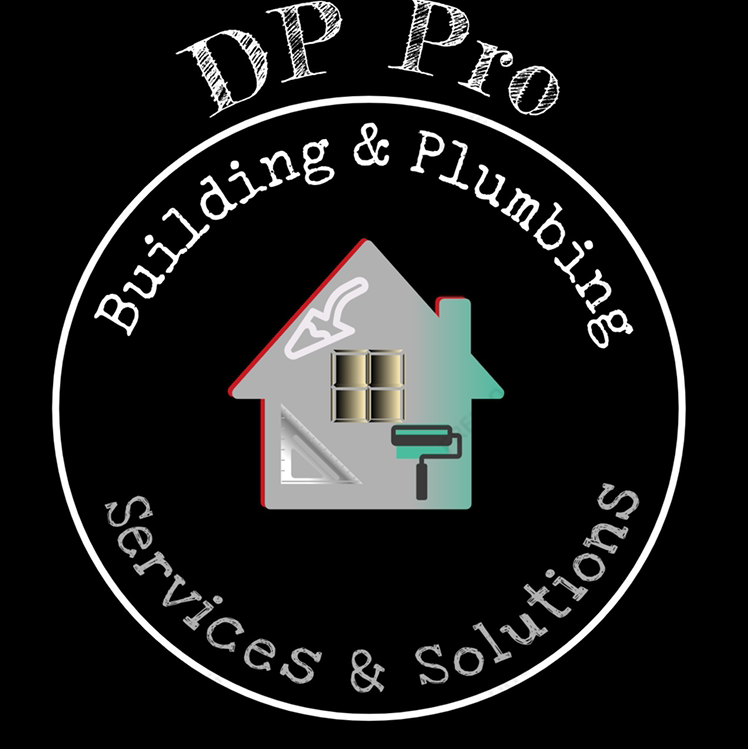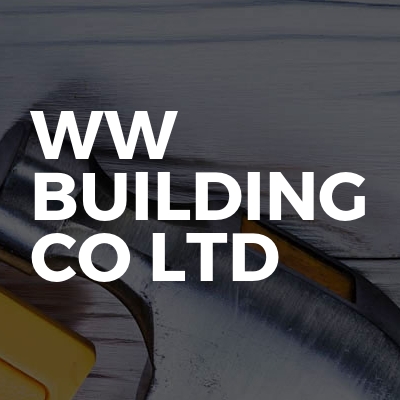Loft Conversions in Wellington
Welcome to DP Pro General Building & Plumbing, your trusted partner for all building and plumbing services in Taunton and throughout Some... read more »
Margetts & Walker Construction Ltd, nestled in the picturesque Frieze Hill, Somerset, stands as a beacon of excellence i... read more »
WW Building Co Ltd is a reputable and trusted company based in the heart of Priorswood, offering a comprehensive range o... read more »
Welcome to Somerset Loft Conversions, your trusted pa... read more »
Welcome to TLCarpentry, your go-to experts for all th... read more »
Pro Elite Building: Your Trusted Tradespeople... read more »
Welcome to SM Carpentry, your trusted partner for all... read more »
JB Decorating & Maintenance is a rep... read more »
Welcome to Current Electrical Solutions, your go-to e... read more »
Welcome to Marks Building And Carpentry, your trusted... read more »
Dunball Construction Ltd: Your Trusted Builde... read more »
Welcome to JCave Building, your trusted partner for a... read more »
Philip Paul Building is a reputable... read more »
Aston Construction is a reputable fa... read more »
Dewill Building Solutions is your go... read more »
Welcome to Joe Perry Plastering Services, your truste... read more »
Blade Innovations Limited, nestled i... read more »
Efficient Build Limited is a premier... read more »
Welcome to Culmex Construction LTD, your premier choi... read more »
Search Loft Conversions in places nearby
Understanding Loft Conversions in Wellington
Loft conversions in Wellington have become a popular choice for homeowners looking to maximise their living space without the hassle of moving. By transforming an underutilised attic into a functional room, you can add significant value to your home. This article explores the ins and outs of loft conversions, providing you with the knowledge to embark on your own project with confidence.
The Benefits of Loft Conversions
Loft conversions offer a myriad of benefits, making them an attractive option for many. Firstly, they provide additional living space, which can be used for a variety of purposes such as a bedroom, office, or playroom. Secondly, they can increase the value of your property, often by more than the cost of the conversion itself. Lastly, loft conversions are generally less disruptive and more cost-effective than building an extension.
Maximising Space
One of the primary reasons homeowners opt for a loft conversion is to maximise space. With growing families or the need for a home office, the extra room can be invaluable. By utilising the existing structure of your home, you can create a spacious and functional area without sacrificing garden space or altering the exterior of your property.
Increasing Property Value
Investing in a loft conversion can significantly boost the value of your home. According to property experts, a well-executed loft conversion can increase your property's value by up to 20%. This makes it a smart investment for those looking to sell in the future or simply enhance their home's market value.
Cost-Effectiveness
Compared to other home improvement projects, loft conversions are relatively cost-effective. They typically require less structural work than extensions and can be completed in a shorter timeframe. This means less disruption to your daily life and a quicker return on investment.
Types of Loft Conversions
There are several types of loft conversions to consider, each with its own set of advantages and considerations. The most common types include dormer, hip-to-gable, mansard, and roof light conversions. Understanding the differences between these options will help you choose the best fit for your home and budget.
Dormer Loft Conversions
Dormer conversions are one of the most popular choices due to their versatility and ability to add headroom. A dormer is an extension that projects vertically from the existing roof, creating additional floor space and windows. This type of conversion is suitable for most property types and can be customised to match the style of your home.
Hip-to-Gable Loft Conversions
Hip-to-gable conversions are ideal for semi-detached or detached homes with a hipped roof. This conversion involves extending the sloping side of the roof to create a vertical gable wall, increasing the internal space. This option is particularly beneficial for homes with limited loft space, as it maximises the available area.
Mansard Loft Conversions
Mansard conversions are typically found in urban areas and involve altering the entire roof structure. This type of conversion creates a flat roof with a steeply sloped rear, providing ample headroom and floor space. While mansard conversions can be more expensive and complex, they offer a significant increase in living space and can be designed to blend seamlessly with the existing architecture.
Roof Light Loft Conversions
Roof light conversions, also known as Velux conversions, are the most straightforward and cost-effective option. This type of conversion involves installing windows into the existing roof slope, allowing natural light to flood the space. Roof light conversions are ideal for homes with sufficient headroom and do not require extensive structural changes.
Planning Permission and Building Regulations
Before embarking on a loft conversion project, it's essential to understand the planning permission and building regulations requirements in Wellington. While many loft conversions fall under permitted development rights, certain conditions and restrictions may apply.
Permitted Development Rights
In many cases, loft conversions can be carried out under permitted development rights, meaning you won't need to apply for planning permission. However, there are specific criteria that must be met, such as the volume of the new space and the height of the roof. It's crucial to check with your local planning authority to ensure your project complies with these regulations.
Building Regulations
Regardless of whether planning permission is required, all loft conversions must comply with building regulations. These regulations ensure the safety and structural integrity of the conversion, covering aspects such as fire safety, insulation, and access. Working with a qualified architect or builder can help ensure your project meets all necessary standards.
Choosing the Right Professionals
Hiring the right professionals is key to a successful loft conversion. From architects and builders to interior designers, each plays a crucial role in bringing your vision to life. It's important to research and select experienced professionals who understand the unique challenges of loft conversions in Wellington.
Architects
An architect can help design a loft conversion that maximises space and complements your home's existing style. They can also assist with planning applications and ensure the project complies with building regulations. Look for architects with experience in loft conversions and a portfolio of successful projects.
Builders
Choosing a reputable builder is essential for the construction phase of your loft conversion. A skilled builder will have the expertise to handle the structural work and ensure the project is completed to a high standard. It's advisable to obtain quotes from multiple builders and check references before making a decision.
Interior Designers
Once the structural work is complete, an interior designer can help transform your loft into a functional and stylish space. They can assist with layout, colour schemes, and furnishings, ensuring the new room meets your needs and preferences. Consider hiring a designer with experience in loft conversions to make the most of the available space.
Cost Considerations
The cost of a loft conversion can vary significantly depending on the type of conversion, the size of the space, and the materials used. It's important to establish a budget early on and factor in all potential expenses, including design fees, construction costs, and furnishings.
Budgeting for a Loft Conversion
Creating a detailed budget is crucial for managing the costs of a loft conversion. Start by obtaining quotes from architects, builders, and other professionals to get an idea of the overall cost. Be sure to include a contingency fund for unexpected expenses, as these can arise during the construction process.
Financing Options
If you're concerned about the cost of a loft conversion, there are several financing options available. Home improvement loans, remortgaging, or using savings are common ways to fund a conversion. It's important to explore all options and choose the one that best suits your financial situation.
Designing Your Loft Space
Designing your loft space is an exciting part of the conversion process. Whether you're creating a bedroom, office, or playroom, thoughtful design can maximise the functionality and aesthetic appeal of the space.
Optimising Layout
When designing your loft, consider the layout carefully to make the most of the available space. Position furniture to maximise floor space and ensure easy access to windows and storage areas. Built-in storage solutions can help keep the room organised and clutter-free.
Lighting and Ventilation
Lighting and ventilation are crucial elements of a successful loft conversion. Incorporate a mix of natural and artificial lighting to create a bright and welcoming space. Roof windows or skylights can enhance natural light, while ventilation systems ensure a comfortable environment.
Choosing Colours and Materials
Selecting the right colours and materials can have a significant impact on the overall feel of your loft space. Light, neutral colours can make the room feel larger and more open, while bold accents add personality. Consider using materials that complement the existing style of your home for a cohesive look.
Common Challenges and Solutions
Loft conversions can present several challenges, but with careful planning and expert guidance, these can be overcome. Understanding potential obstacles and their solutions can help ensure a smooth and successful project.
Limited Headroom
One common challenge is limited headroom, which can restrict the usability of the space. Solutions include lowering the ceiling of the room below, raising the roof, or opting for a dormer conversion to increase headroom.
Access and Staircases
Access to the loft is another important consideration. A well-designed staircase can provide safe and convenient access without taking up too much space. Spiral staircases or space-saving designs are popular choices for loft conversions.
Insulation and Energy Efficiency
Ensuring proper insulation is essential for maintaining a comfortable temperature in your loft space. High-quality insulation materials can improve energy efficiency and reduce heating costs. Consider using eco-friendly options for a sustainable conversion.
Frequently Asked Questions
- Do I need planning permission for a loft conversion in Wellington? In many cases, loft conversions fall under permitted development rights, but it's important to check with your local planning authority.
- How long does a loft conversion take? The duration of a loft conversion can vary, but most projects take between 6 to 12 weeks to complete.
- Can all lofts be converted? While many lofts can be converted, factors such as headroom, roof structure, and access may affect feasibility.
- What is the cost of a loft conversion? Costs can vary widely depending on the type of conversion and the size of the space, but it's important to establish a budget early on.
- Will a loft conversion add value to my home? Yes, a well-executed loft conversion can increase your property's value by up to 20%.
- What type of loft conversion is best for my home? The best type of conversion depends on your home's structure, your budget, and your specific needs.
Embarking on a loft conversion in Wellington can be a rewarding endeavour, providing additional space and increasing your property's value. By understanding the different types of conversions, planning requirements, and design considerations, you can ensure a successful project that enhances your home for years to come.
Send a message







