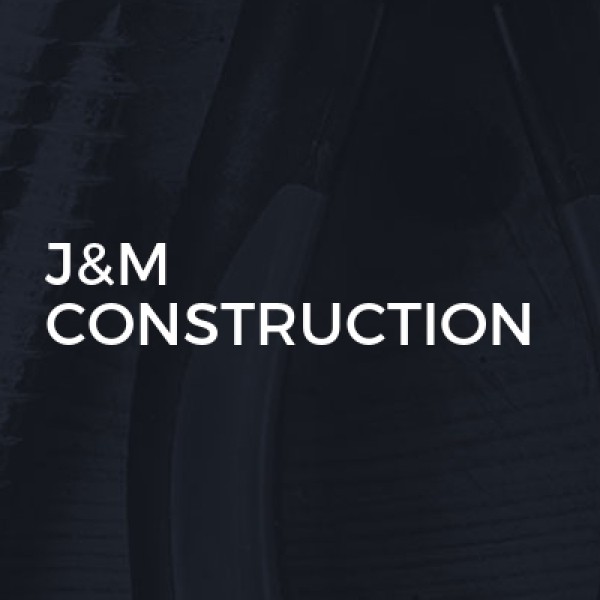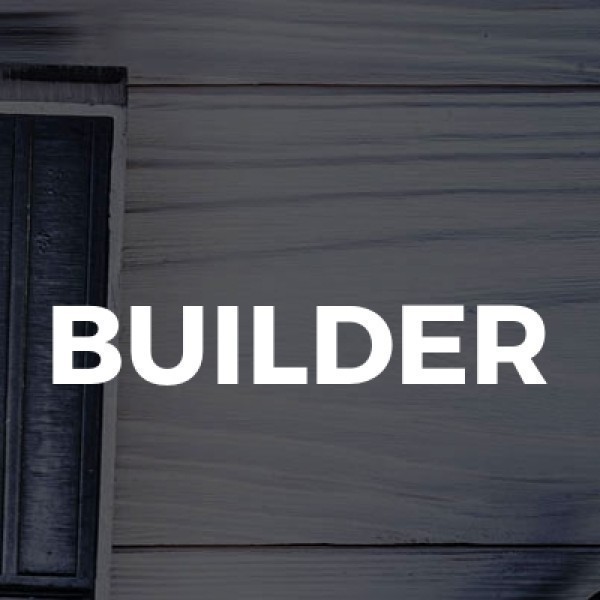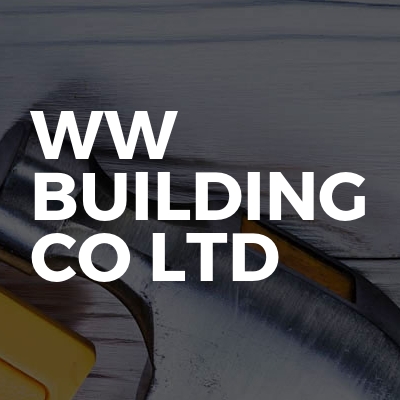Loft Conversions in Shepton Mallet
Filter your search
Post your job FREE and let trades come to you
Save time by filling out our simple job post form today and your job will be sent to trades in your area so you can sit back, relax and wait for available trades to contact you.
Post your job FREESearch Loft Conversions in places nearby
Introduction to Loft Conversions in Shepton Mallet
Loft conversions in Shepton Mallet have become an increasingly popular choice for homeowners looking to maximise their living space without the need to move. This charming town, nestled in the heart of Somerset, offers a unique blend of historical architecture and modern living, making it an ideal location for such home improvements. In this article, we'll explore the ins and outs of loft conversions, providing you with a comprehensive guide to transforming your attic space into a functional and stylish area.
Understanding Loft Conversions
A loft conversion involves transforming an unused attic space into a functional room, such as a bedroom, office, or playroom. This process not only adds value to your home but also enhances your living environment by making the most of the available space. In Shepton Mallet, where property prices are on the rise, a loft conversion can be a cost-effective way to increase your home's value and functionality.
Types of Loft Conversions
There are several types of loft conversions to consider, each with its own benefits and considerations:
- Dormer Loft Conversion: This is the most common type, involving the construction of a box-shaped structure that extends from the existing roof. It provides additional headroom and floor space.
- Mansard Loft Conversion: Typically found in urban areas, this type involves altering the roof structure to create a flat roof with a steep back wall. It's ideal for maximising space.
- Hip to Gable Loft Conversion: Suitable for semi-detached or detached houses with a hipped roof, this conversion extends the sloping side of the roof to create a vertical wall.
- Velux Loft Conversion: The simplest and most cost-effective option, this conversion involves installing roof windows to bring in natural light without altering the roof structure.
Planning Permission and Building Regulations
Before embarking on a loft conversion in Shepton Mallet, it's crucial to understand the planning permission and building regulations involved. While many loft conversions fall under permitted development rights, certain conditions and restrictions may apply, especially if your property is in a conservation area or is a listed building.
Permitted Development Rights
Most loft conversions in Shepton Mallet can be completed under permitted development rights, meaning you won't need formal planning permission. However, there are limits on the size and scale of the conversion, and it's essential to ensure your plans comply with these regulations.
Building Regulations
Regardless of whether planning permission is required, all loft conversions must comply with building regulations. These regulations ensure the safety and structural integrity of the conversion, covering aspects such as fire safety, insulation, and access. It's advisable to work with a qualified architect or builder who can guide you through the process and ensure compliance.
Designing Your Loft Conversion
The design phase is a crucial step in any loft conversion project. It involves planning the layout, choosing materials, and selecting finishes that will complement your existing home. In Shepton Mallet, where historical charm meets modern convenience, a well-designed loft conversion can seamlessly blend with the character of your home.
Maximising Space and Light
One of the primary goals of a loft conversion is to maximise space and light. Consider incorporating large windows or skylights to flood the area with natural light. Clever storage solutions, such as built-in wardrobes or shelving, can help make the most of the available space.
Choosing the Right Materials
When selecting materials for your loft conversion, consider both aesthetics and functionality. Opt for materials that complement the existing style of your home while providing durability and insulation. Sustainable materials are also a great choice, aligning with the growing trend towards eco-friendly home improvements.
Cost Considerations for Loft Conversions
The cost of a loft conversion in Shepton Mallet can vary significantly depending on the type of conversion, the size of the space, and the materials used. It's essential to set a realistic budget and consider all potential expenses, including design fees, construction costs, and any necessary permits.
Budgeting for Your Loft Conversion
Start by obtaining quotes from several reputable builders or contractors in Shepton Mallet. This will give you a clear idea of the costs involved and help you plan your budget accordingly. Remember to factor in a contingency fund for unexpected expenses that may arise during the project.
Financing Options
If you're concerned about the upfront costs of a loft conversion, there are several financing options available. Home improvement loans, remortgaging, or using savings are common ways to fund your project. It's important to explore these options and choose the one that best suits your financial situation.
Finding the Right Professionals
Choosing the right professionals is crucial to the success of your loft conversion. From architects and designers to builders and contractors, each plays a vital role in bringing your vision to life. In Shepton Mallet, there are numerous skilled professionals with experience in loft conversions who can help guide you through the process.
Choosing an Architect or Designer
An architect or designer can help you create a detailed plan for your loft conversion, ensuring it meets your needs and complies with regulations. Look for professionals with a strong portfolio and positive client reviews to ensure you're working with someone who understands your vision.
Selecting a Builder or Contractor
When selecting a builder or contractor, it's essential to choose someone with experience in loft conversions. Ask for references and visit previous projects to assess the quality of their work. A reliable builder will provide a detailed quote and timeline, ensuring transparency throughout the project.
Benefits of Loft Conversions
Loft conversions offer numerous benefits, making them an attractive option for homeowners in Shepton Mallet. From increasing property value to enhancing your living space, a well-executed loft conversion can transform your home in many ways.
Increased Property Value
A loft conversion can significantly increase the value of your home, making it a worthwhile investment. By adding an extra bedroom or living area, you can attract potential buyers and achieve a higher selling price if you decide to move in the future.
Enhanced Living Space
Loft conversions provide additional living space without the need for an extension or moving house. Whether you need an extra bedroom, a home office, or a playroom for the kids, a loft conversion can meet your needs and improve your quality of life.
Common Challenges and Solutions
While loft conversions offer many benefits, they can also present challenges. From structural issues to planning restrictions, it's important to be aware of potential obstacles and how to overcome them.
Structural Challenges
One of the most common challenges in loft conversions is ensuring the structural integrity of the existing building. This may involve reinforcing the floor or roof to support the additional weight. Working with a qualified structural engineer can help identify and address these issues.
Planning and Regulatory Challenges
Planning and regulatory challenges can also arise, particularly if your property is in a conservation area or is a listed building. It's essential to work closely with your local planning authority and ensure all necessary permissions are obtained before starting the project.
Case Studies of Successful Loft Conversions in Shepton Mallet
To inspire your own loft conversion project, let's explore some successful case studies from Shepton Mallet. These examples showcase the creativity and innovation that can be achieved with a well-planned loft conversion.
Case Study 1: Modern Family Space
In this project, a family in Shepton Mallet transformed their unused attic into a modern living space. By incorporating large skylights and an open-plan design, they created a bright and airy room that serves as both a playroom and a guest bedroom.
Case Study 2: Home Office Haven
With the rise of remote work, a Shepton Mallet homeowner converted their loft into a dedicated home office. The space features custom-built shelving and a large desk, providing a quiet and productive environment away from the hustle and bustle of the main house.
Frequently Asked Questions
- Do I need planning permission for a loft conversion in Shepton Mallet? Most loft conversions fall under permitted development rights, but it's essential to check with your local planning authority to ensure compliance.
- How long does a loft conversion take? The duration of a loft conversion can vary depending on the complexity of the project, but it typically takes between 6 to 12 weeks.
- Can I live in my home during the loft conversion? In most cases, you can continue living in your home during the conversion, as the work is primarily confined to the attic space.
- How much does a loft conversion cost in Shepton Mallet? Costs can vary, but a typical loft conversion in Shepton Mallet ranges from £20,000 to £50,000, depending on the type and size of the conversion.
- What are the benefits of a loft conversion? Loft conversions provide additional living space, increase property value, and offer a cost-effective alternative to moving house.
- What should I consider when planning a loft conversion? Consider factors such as budget, design, planning permissions, and choosing the right professionals to ensure a successful project.
Final Thoughts on Loft Conversions in Shepton Mallet
Loft conversions in Shepton Mallet offer a fantastic opportunity to enhance your home and improve your quality of life. By understanding the process, planning carefully, and working with experienced professionals, you can transform your attic into a beautiful and functional space. Whether you're looking to increase your property's value or simply need more room for your growing family, a loft conversion could be the perfect solution.















