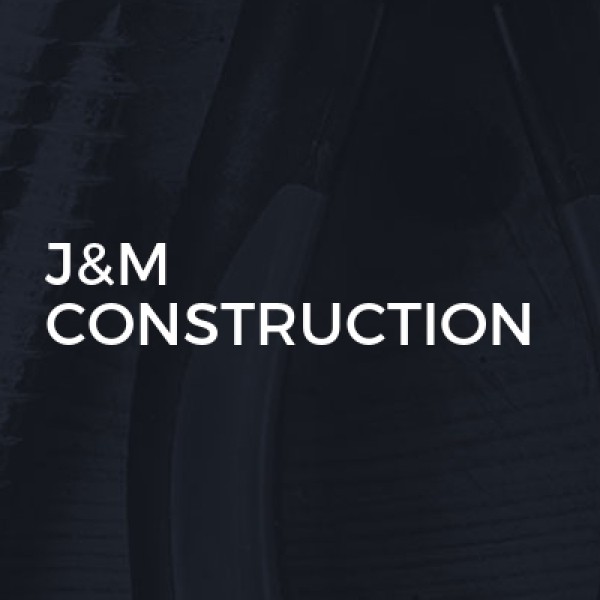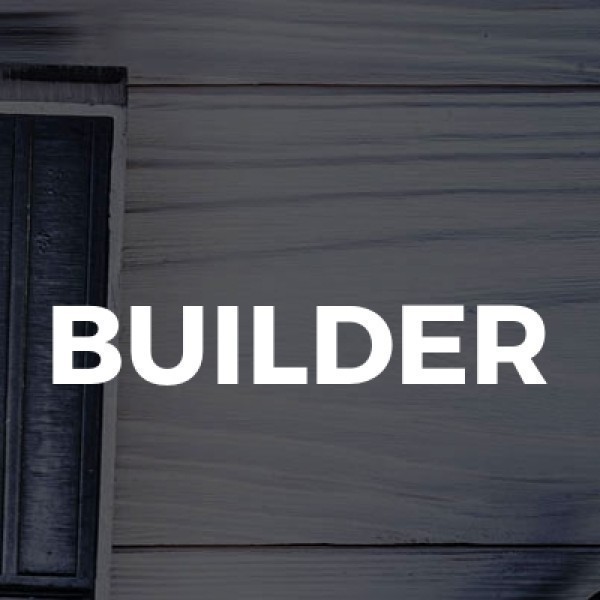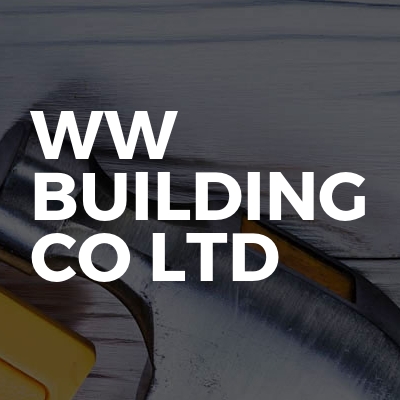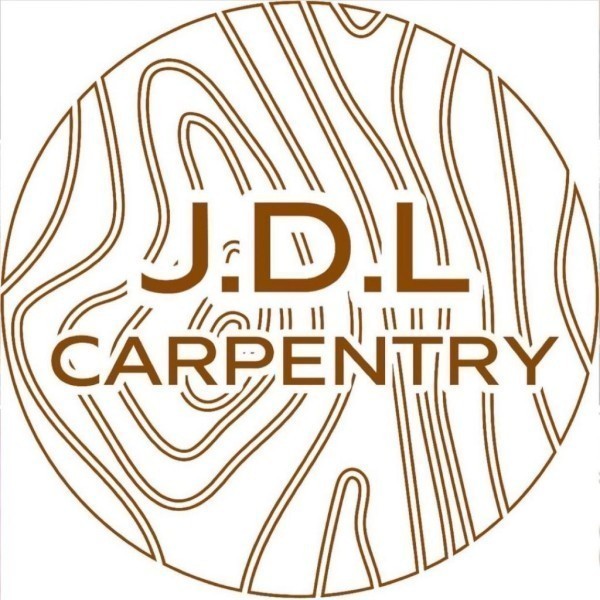Loft Conversions in Radstock
Filter your search
Post your job FREE and let trades come to you
Save time by filling out our simple job post form today and your job will be sent to trades in your area so you can sit back, relax and wait for available trades to contact you.
Post your job FREESearch Loft Conversions in places nearby
Understanding Loft Conversions in Radstock
Loft conversions in Radstock have become a popular choice for homeowners looking to maximise their living space without the hassle of moving. This charming town, nestled in the heart of Somerset, offers a unique blend of historical architecture and modern living, making loft conversions an attractive option for many residents. By transforming unused attic space into functional rooms, homeowners can significantly increase their property's value and utility. Let's delve into the world of loft conversions and explore the various aspects that make them a worthwhile investment.
Why Consider a Loft Conversion?
Loft conversions are an excellent way to add extra space to your home without encroaching on your garden or outdoor areas. In Radstock, where property prices are steadily rising, converting a loft can be a cost-effective alternative to buying a larger home. Additionally, loft conversions can be tailored to suit your specific needs, whether you're looking to create an additional bedroom, a home office, or a playroom for the kids. The flexibility and potential for personalisation make loft conversions a popular choice among Radstock residents.
Benefits of Loft Conversions
- Increased Property Value: A well-executed loft conversion can boost your home's market value by up to 20%.
- Additional Living Space: Transform your unused attic into a functional area, such as a guest room or study.
- Cost-Effective: Compared to the expenses of moving house, loft conversions are a more economical option.
- Energy Efficiency: Modern insulation techniques can make your loft conversion energy-efficient, reducing heating costs.
Types of Loft Conversions
There are several types of loft conversions to consider, each with its own set of advantages and suitability depending on your home's structure and your personal preferences. Understanding these options can help you make an informed decision.
Dormer Loft Conversion
A dormer loft conversion is one of the most common types, involving the extension of the existing roof to create additional headroom and floor space. This type of conversion is suitable for most homes in Radstock and can be designed to blend seamlessly with the existing architecture.
Mansard Loft Conversion
Mansard conversions involve altering the structure of the roof to create a flat roof with a slight slope. This type of conversion is ideal for maximising space and is often used in terraced houses. However, it typically requires planning permission due to the significant changes to the roof structure.
Hip to Gable Loft Conversion
This conversion is suitable for homes with a hipped roof, where one or more sides of the roof slope down to the eaves. By extending the hipped end to a vertical wall, additional space is created. This type of conversion is popular in semi-detached and detached houses in Radstock.
Velux Loft Conversion
Velux, or roof light conversions, are the least invasive type of loft conversion, as they do not require any changes to the roof structure. Instead, windows are installed to allow natural light into the attic space. This option is ideal for those looking to create a simple, cost-effective conversion.
Planning Permission and Building Regulations
Before embarking on a loft conversion in Radstock, it's crucial to understand the planning permission and building regulations involved. While some conversions fall under permitted development rights, others may require formal approval from the local council.
When is Planning Permission Required?
Planning permission is typically required for loft conversions that involve significant changes to the roof structure, such as mansard or hip to gable conversions. Additionally, if your property is in a conservation area or is a listed building, you will likely need permission.
Building Regulations Compliance
Regardless of whether planning permission is needed, all loft conversions must comply with building regulations. These regulations ensure that the conversion is structurally sound, safe, and energy-efficient. Key areas covered include fire safety, insulation, and staircase design.
Choosing the Right Loft Conversion Specialist
Selecting a reputable loft conversion specialist is essential to ensure the success of your project. In Radstock, there are numerous experienced professionals who can guide you through the process from design to completion.
What to Look for in a Specialist
- Experience and Expertise: Look for specialists with a proven track record in loft conversions.
- Portfolio and References: Review their previous work and speak to past clients to gauge satisfaction.
- Accreditations: Ensure they are accredited by relevant industry bodies, such as the Federation of Master Builders.
- Transparent Pricing: Obtain detailed quotes and ensure there are no hidden costs.
Designing Your Loft Conversion
The design phase is a crucial step in the loft conversion process, as it sets the foundation for the entire project. Working with a skilled architect or designer can help you make the most of your space and ensure that the conversion meets your needs.
Maximising Space and Light
Consider incorporating features such as skylights or dormer windows to maximise natural light. Clever storage solutions, such as built-in wardrobes or shelving, can help you make the most of the available space.
Choosing the Right Layout
The layout of your loft conversion should reflect its intended use. For example, if you're creating a bedroom, ensure there's adequate space for a bed and storage. If it's a home office, consider the placement of desks and power outlets.
Cost Considerations for Loft Conversions
The cost of a loft conversion in Radstock can vary significantly depending on the type of conversion, the size of the space, and the materials used. It's important to set a realistic budget and factor in potential additional costs.
Factors Affecting Cost
- Type of Conversion: Dormer and Velux conversions are generally more affordable than mansard or hip to gable conversions.
- Size and Complexity: Larger, more complex conversions will naturally cost more.
- Materials and Finishes: High-quality materials and finishes can increase costs but add value.
- Professional Fees: Include fees for architects, surveyors, and builders in your budget.
Financing Your Loft Conversion
Financing a loft conversion can be a significant investment, but there are several options available to help manage the costs. Understanding these options can help you make an informed decision about how to fund your project.
Home Improvement Loans
Many banks and financial institutions offer loans specifically for home improvements. These loans can provide the funds needed for your loft conversion, with repayment terms that suit your financial situation.
Remortgaging
Remortgaging your home to release equity can be an effective way to finance a loft conversion. This option may offer lower interest rates compared to personal loans, making it a cost-effective choice for many homeowners.
Common Challenges and Solutions
While loft conversions offer numerous benefits, they can also present certain challenges. Being aware of these potential issues and their solutions can help ensure a smooth conversion process.
Structural Limitations
Some homes may have structural limitations that make certain types of conversions more challenging. Consulting with a structural engineer can help identify potential issues and develop solutions to overcome them.
Access and Staircase Design
Creating access to the new loft space can be a challenge, particularly in homes with limited space for a staircase. Innovative staircase designs, such as spiral or space-saving stairs, can provide a practical solution.
Environmental Considerations
Incorporating environmentally friendly features into your loft conversion can enhance its sustainability and reduce its impact on the environment. This approach can also lead to long-term cost savings through improved energy efficiency.
Insulation and Energy Efficiency
Proper insulation is crucial for maintaining a comfortable temperature in your loft conversion. Using eco-friendly insulation materials can improve energy efficiency and reduce heating costs.
Renewable Energy Options
Consider integrating renewable energy sources, such as solar panels, into your loft conversion. This can help reduce your carbon footprint and provide a sustainable energy source for your home.
Frequently Asked Questions
- How long does a loft conversion take? The duration of a loft conversion can vary, but most projects take between 6 to 12 weeks to complete.
- Do I need planning permission for a loft conversion? It depends on the type of conversion and your property's location. Some conversions fall under permitted development rights, while others require planning permission.
- Can all lofts be converted? Not all lofts are suitable for conversion. Factors such as head height, roof structure, and access can affect feasibility.
- Will a loft conversion add value to my home? Yes, a well-executed loft conversion can increase your property's value by up to 20%.
- What is the most cost-effective type of loft conversion? Velux conversions are generally the most cost-effective, as they require minimal structural changes.
- How can I ensure my loft conversion is energy-efficient? Use high-quality insulation materials and consider integrating renewable energy sources to enhance energy efficiency.
Loft conversions in Radstock offer a fantastic opportunity to enhance your living space and increase your property's value. By understanding the different types of conversions, planning requirements, and design considerations, you can make informed decisions and create a space that meets your needs and complements your home. With the right planning and professional guidance, a loft conversion can be a rewarding investment that transforms your home for the better.


























