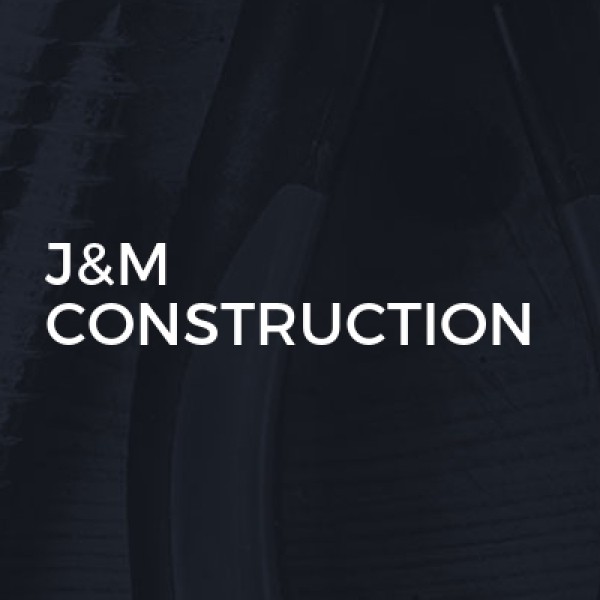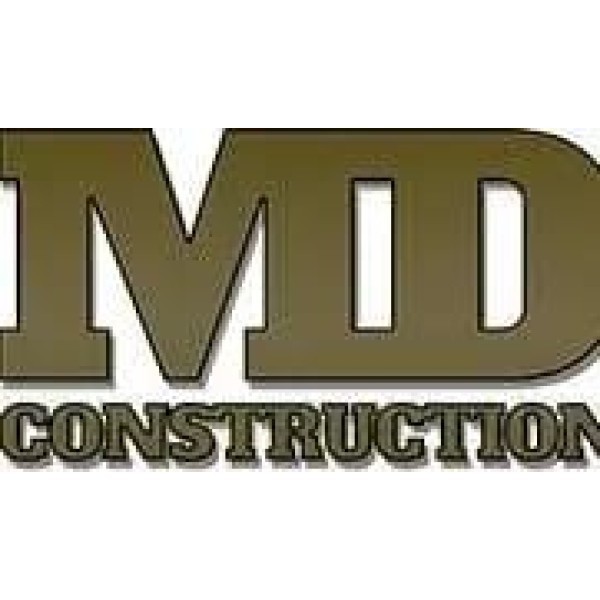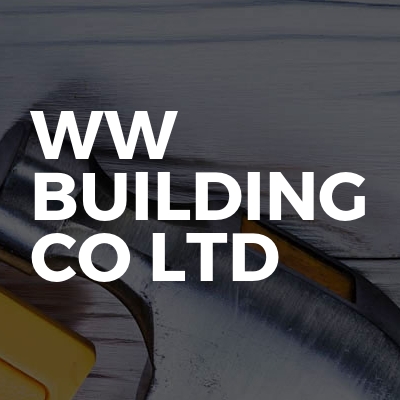Loft Conversions in Crewkerne
Filter your search
Post your job FREE and let trades come to you
Save time by filling out our simple job post form today and your job will be sent to trades in your area so you can sit back, relax and wait for available trades to contact you.
Post your job FREESearch Loft Conversions in places nearby
Understanding Loft Conversions in Crewkerne
Loft conversions in Crewkerne have become increasingly popular as homeowners seek to maximise their living space without the hassle of moving. This charming town in Somerset offers a unique blend of historical architecture and modern living, making loft conversions an ideal solution for those looking to enhance their homes. In this article, we'll explore the ins and outs of loft conversions, providing you with a comprehensive guide to transforming your attic into a functional and stylish space.
The Benefits of Loft Conversions
Loft conversions offer numerous advantages, making them a worthwhile investment for many homeowners. Firstly, they provide additional living space, which can be used for various purposes such as a bedroom, office, or playroom. This extra space can significantly increase the value of your property, making it an attractive option for those considering selling in the future.
Moreover, loft conversions are often more cost-effective than building an extension, as they utilise existing space within the home. They also tend to be less disruptive, as the work is confined to the roof area, minimising the impact on your daily life. Additionally, loft conversions can enhance the aesthetic appeal of your home, offering a unique and stylish living area that can be tailored to your specific needs and tastes.
Types of Loft Conversions
There are several types of loft conversions to consider, each with its own set of benefits and considerations. The most common types include:
- Velux Loft Conversion: This type involves installing Velux windows into the existing roof structure, allowing natural light to flood the space. It's often the most cost-effective option, as it requires minimal structural changes.
- Dormer Loft Conversion: A dormer conversion involves extending the existing roof to create additional headroom and floor space. This type is popular for its versatility and ability to accommodate various room layouts.
- Hip-to-Gable Loft Conversion: This conversion is suitable for homes with a hipped roof. It involves extending the sloping side of the roof to create a vertical gable wall, increasing the usable space within the loft.
- Mansard Loft Conversion: A mansard conversion involves altering the entire roof structure to create a flat roof with steeply sloping sides. This type offers the most space but is also the most complex and costly.
Planning Permission and Building Regulations
Before embarking on a loft conversion in Crewkerne, it's essential to understand the planning permission and building regulations requirements. In many cases, loft conversions fall under permitted development rights, meaning you won't need planning permission. However, there are specific criteria that must be met, such as the height and volume of the conversion, so it's crucial to check with your local planning authority.
Building regulations, on the other hand, are mandatory for all loft conversions. These regulations ensure that the conversion is structurally sound and safe for habitation. Key areas covered by building regulations include fire safety, insulation, and structural integrity. It's advisable to work with a qualified architect or builder who can guide you through the process and ensure compliance with all necessary regulations.
Choosing the Right Professionals
Selecting the right professionals for your loft conversion project is crucial to its success. Start by researching local architects and builders with experience in loft conversions. Look for professionals with a strong portfolio and positive client reviews. It's also a good idea to obtain multiple quotes to compare costs and services.
Once you've chosen your team, work closely with them to develop a detailed plan for your conversion. This plan should include a timeline, budget, and design specifications. Regular communication with your professionals will help ensure that the project stays on track and meets your expectations.
Designing Your Loft Conversion
The design of your loft conversion will play a significant role in its functionality and aesthetic appeal. Consider how you intend to use the space and tailor the design accordingly. For example, if you're creating a bedroom, you'll need to think about storage solutions and lighting. If it's an office, consider the placement of electrical outlets and desk space.
When it comes to interior design, the possibilities are endless. You can opt for a minimalist look with neutral colours and sleek furniture, or create a cosy retreat with warm tones and plush textiles. Don't forget to incorporate natural light, as this can make the space feel larger and more inviting.
Maximising Space and Storage
One of the challenges of a loft conversion is making the most of the available space. Clever storage solutions can help you maximise the functionality of your new room. Consider built-in wardrobes, shelving, and under-bed storage to keep the area tidy and organised.
Utilising the eaves of the roof for storage is another effective way to make the most of the space. Custom-built storage units can be designed to fit the unique angles of your loft, providing ample storage without sacrificing floor space.
Cost Considerations
The cost of a loft conversion in Crewkerne can vary significantly depending on the type of conversion, the size of the space, and the materials used. On average, you can expect to pay between £20,000 and £50,000 for a standard loft conversion. However, more complex conversions, such as a mansard, can cost upwards of £70,000.
When budgeting for your loft conversion, it's important to factor in additional costs such as planning permission fees, building regulation fees, and any unforeseen expenses that may arise during the project. It's also wise to set aside a contingency fund to cover any unexpected costs.
Financing Your Loft Conversion
If you're concerned about the cost of a loft conversion, there are several financing options available. Many homeowners choose to remortgage their property to release equity for the project. Alternatively, you could consider a home improvement loan or a personal loan to cover the costs.
Before committing to any financing option, it's important to carefully consider your financial situation and ensure that you can comfortably afford the repayments. Consulting with a financial advisor can help you make an informed decision.
Common Challenges and Solutions
While loft conversions offer many benefits, they can also present certain challenges. One common issue is limited headroom, which can make the space feel cramped. To address this, consider installing dormer windows or opting for a hip-to-gable conversion to increase the available headroom.
Another challenge is ensuring adequate insulation and ventilation. Proper insulation is essential for maintaining a comfortable temperature in your loft, while ventilation is crucial for preventing damp and condensation. Work with your builder to ensure that your conversion meets all necessary insulation and ventilation requirements.
Dealing with Structural Issues
Structural issues can also arise during a loft conversion, particularly in older properties. It's important to conduct a thorough structural assessment before beginning the project to identify any potential problems. Your builder can then address these issues, ensuring that your conversion is safe and structurally sound.
Environmental Considerations
As sustainability becomes increasingly important, many homeowners are looking for ways to make their loft conversions more environmentally friendly. One option is to use eco-friendly materials, such as reclaimed wood or recycled insulation, in your conversion. These materials not only reduce your environmental impact but can also add character and charm to your space.
Additionally, consider incorporating energy-efficient features into your design, such as LED lighting and energy-efficient windows. These features can help reduce your energy consumption and lower your utility bills.
Incorporating Renewable Energy
If you're looking to further enhance the sustainability of your loft conversion, consider incorporating renewable energy sources. Solar panels, for example, can be installed on the roof to generate electricity for your home. This not only reduces your carbon footprint but can also provide long-term savings on your energy bills.
Frequently Asked Questions
- Do I need planning permission for a loft conversion in Crewkerne? In many cases, loft conversions fall under permitted development rights, meaning planning permission is not required. However, it's important to check with your local planning authority to ensure compliance with all regulations.
- How long does a loft conversion take? The duration of a loft conversion can vary depending on the complexity of the project. On average, a standard conversion takes between 6 to 8 weeks to complete.
- Can all lofts be converted? While many lofts can be converted, some may not be suitable due to structural limitations or insufficient headroom. A professional assessment can help determine the feasibility of your loft conversion.
- Will a loft conversion add value to my home? Yes, a well-executed loft conversion can significantly increase the value of your property, making it an attractive option for potential buyers.
- How can I ensure my loft conversion is energy-efficient? To enhance the energy efficiency of your loft conversion, consider using eco-friendly materials, installing energy-efficient windows, and incorporating renewable energy sources such as solar panels.
- What is the best type of loft conversion for my home? The best type of loft conversion depends on your specific needs, budget, and the existing structure of your home. Consulting with a professional can help you determine the most suitable option.
In conclusion, loft conversions in Crewkerne offer a fantastic opportunity to enhance your living space and add value to your home. By carefully considering your options, working with experienced professionals, and incorporating sustainable features, you can create a beautiful and functional space that meets your needs and complements your lifestyle.














