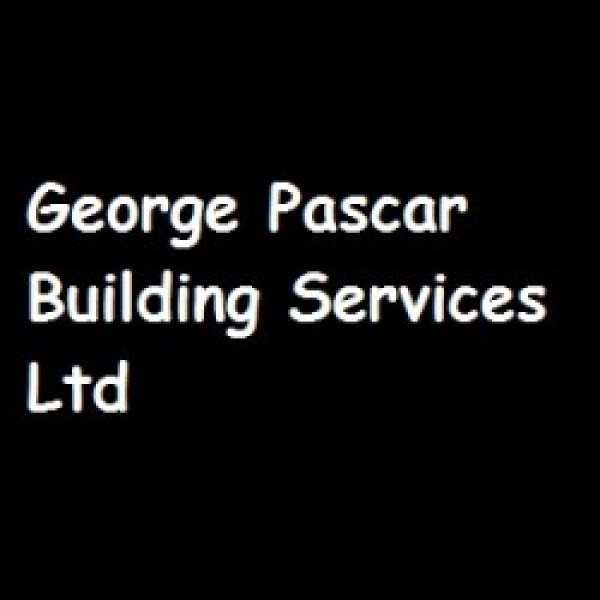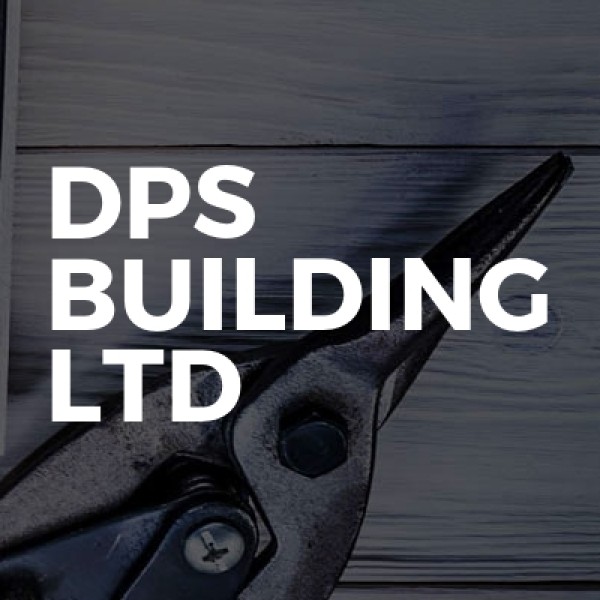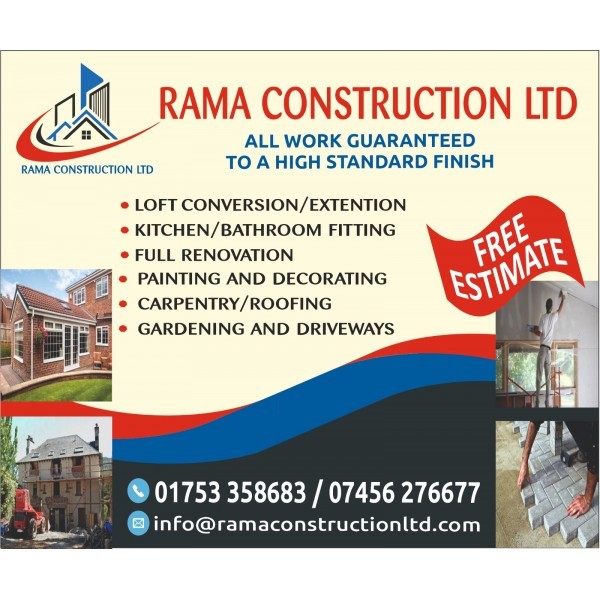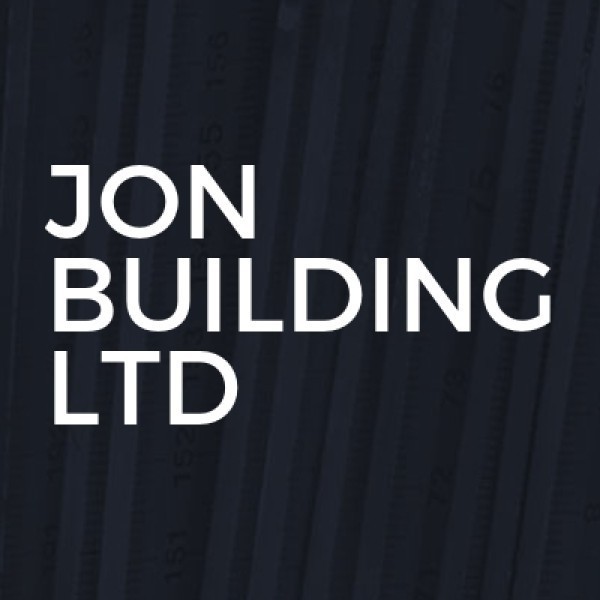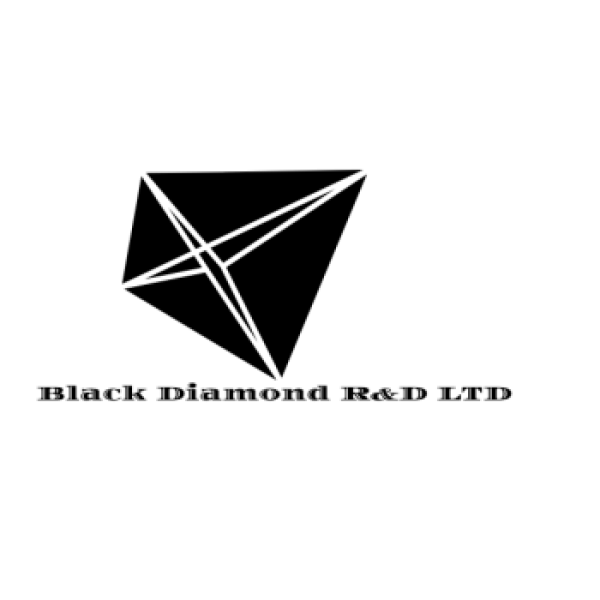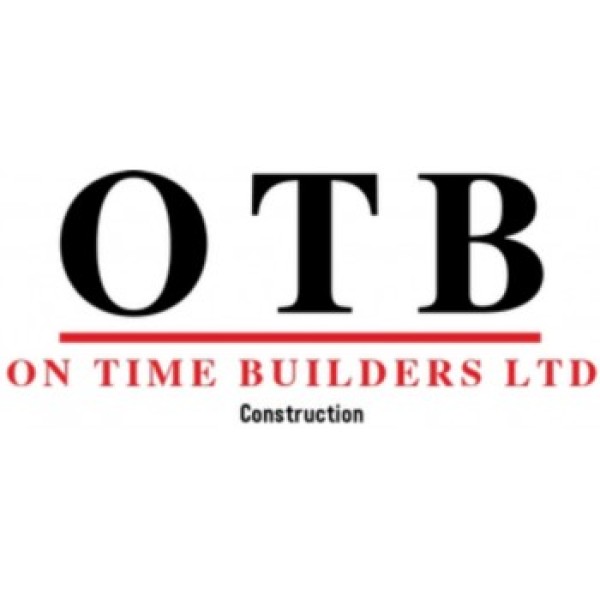Loft Conversions in Twickenham
Search Loft Conversions in places nearby
Understanding Loft Conversions in Twickenham
Loft conversions in Twickenham have become increasingly popular as homeowners seek to maximise their living space without the hassle of moving. This charming area, known for its picturesque landscapes and vibrant community, offers a unique opportunity for property enhancement. Let's delve into the world of loft conversions, exploring the benefits, types, planning permissions, and more.
The Benefits of Loft Conversions
Loft conversions offer a myriad of benefits, making them an attractive option for homeowners. Firstly, they significantly increase the living space, providing an additional room that can serve various purposes, such as a bedroom, office, or playroom. This expansion not only enhances the functionality of your home but also adds substantial value to your property.
Moreover, loft conversions are often more cost-effective than traditional extensions. They utilise existing space, reducing the need for extensive construction work. Additionally, they can be completed relatively quickly, minimising disruption to your daily life. In Twickenham, where property prices are on the rise, a loft conversion can be a savvy investment, offering a high return on investment.
Types of Loft Conversions
There are several types of loft conversions to consider, each with its own set of advantages. The most common types include:
- Dormer Loft Conversion: This involves extending the existing roof to create additional headroom and floor space. It's a popular choice due to its versatility and cost-effectiveness.
- Mansard Loft Conversion: Typically found in urban areas, this type involves altering the roof structure to create a flat roof with a back wall sloping inwards. It's ideal for maximising space but requires more extensive construction work.
- Hip to Gable Loft Conversion: Suitable for semi-detached or detached houses, this conversion involves extending the hip roof to create a gable wall, providing more internal space.
- Velux Loft Conversion: The simplest and most cost-effective option, this conversion involves installing Velux windows into the existing roofline, maintaining the original structure.
Planning Permission and Building Regulations
Before embarking on a loft conversion in Twickenham, it's crucial to understand the planning permission and building regulations. In many cases, loft conversions fall under permitted development rights, meaning you won't need planning permission. However, there are exceptions, especially if your property is in a conservation area or if the conversion involves significant structural changes.
Building regulations, on the other hand, are mandatory. They ensure that the conversion is structurally sound, energy-efficient, and safe. Key considerations include fire safety, insulation, and access. It's advisable to consult with a professional architect or builder to navigate these requirements effectively.
Choosing the Right Design for Your Loft Conversion
Design plays a pivotal role in the success of a loft conversion. The design should complement the existing architecture of your home while meeting your specific needs. Consider factors such as natural light, ventilation, and storage solutions. Incorporating skylights or dormer windows can enhance the aesthetic appeal and functionality of the space.
It's also essential to think about the purpose of the room. Whether it's a cosy bedroom, a productive home office, or a vibrant playroom, the design should reflect its intended use. Engaging with a professional designer can help you create a space that's both beautiful and practical.
Cost Considerations for Loft Conversions
The cost of a loft conversion in Twickenham can vary significantly based on the type of conversion, the size of the space, and the quality of materials used. On average, a basic conversion can start from £20,000, while more complex projects can exceed £50,000.
It's important to budget for additional expenses such as planning fees, architectural drawings, and interior furnishings. Obtaining multiple quotes from reputable builders can help you find a competitive price. Remember, while it might be tempting to cut costs, investing in quality workmanship and materials will ensure a durable and high-quality finish.
Finding a Reliable Loft Conversion Specialist
Choosing the right specialist is crucial for a successful loft conversion. Look for professionals with a proven track record in the Twickenham area. Recommendations from friends and family can be invaluable, as can online reviews and testimonials.
Ensure that the specialist is fully insured and accredited by relevant industry bodies. A reputable builder will provide a detailed quote and timeline, as well as a portfolio of previous work. Don't hesitate to ask questions and clarify any concerns before signing a contract.
Maximising Space and Functionality
One of the primary goals of a loft conversion is to maximise space and functionality. Clever design solutions can transform even the smallest loft into a versatile living area. Consider built-in storage options, such as shelves and cupboards, to make the most of the available space.
Multi-functional furniture, such as sofa beds or foldable desks, can enhance the usability of the room. Additionally, using light colours and mirrors can create an illusion of space, making the room feel larger and more inviting.
Enhancing Energy Efficiency
Energy efficiency is a key consideration in any home improvement project. Loft conversions offer an opportunity to improve the overall energy performance of your home. Proper insulation is essential to prevent heat loss and reduce energy bills.
Consider installing energy-efficient windows and lighting solutions. Solar panels can also be a worthwhile investment, providing renewable energy and reducing your carbon footprint. An energy-efficient loft conversion not only benefits the environment but also adds value to your property.
Addressing Common Challenges
While loft conversions offer numerous benefits, they can also present challenges. Common issues include limited headroom, awkward layouts, and structural constraints. However, with careful planning and expert advice, these challenges can be overcome.
Engaging with a professional architect or builder can help identify potential issues early on and develop effective solutions. For example, raising the roof or lowering the ceiling can address headroom limitations, while bespoke furniture can optimise awkward spaces.
Legal and Safety Considerations
Legal and safety considerations are paramount in any construction project. Ensure that your loft conversion complies with all relevant building regulations and safety standards. Fire safety is particularly important, with requirements for smoke alarms, fire doors, and escape routes.
It's also essential to consider the impact on neighbouring properties. Party wall agreements may be required if the conversion affects shared walls. Consulting with a legal expert can help navigate these requirements and avoid potential disputes.
Incorporating Modern Technology
Modern technology can enhance the functionality and comfort of your loft conversion. Smart home systems, such as automated lighting and heating controls, offer convenience and energy savings. Consider integrating technology into the design to create a modern and efficient living space.
Home entertainment systems, such as surround sound and high-speed internet, can transform the loft into a multimedia hub. With the right technology, your loft conversion can become a cutting-edge addition to your home.
Creating a Sustainable Loft Conversion
Sustainability is an increasingly important consideration for homeowners. A sustainable loft conversion not only benefits the environment but also reduces long-term costs. Consider using eco-friendly materials, such as reclaimed wood or recycled insulation.
Water-saving fixtures and energy-efficient appliances can further enhance sustainability. Additionally, incorporating green features, such as living walls or rooftop gardens, can create a unique and environmentally friendly space.
Personalising Your Loft Space
Personalisation is key to creating a loft space that reflects your style and personality. Consider incorporating unique design elements, such as custom artwork or bespoke furniture. Colour schemes and decor should align with your tastes and the overall aesthetic of your home.
Don't be afraid to experiment with different styles and textures. A well-designed loft conversion can become a standout feature of your home, offering a personalised retreat that meets your needs and preferences.
Frequently Asked Questions
- Do I need planning permission for a loft conversion in Twickenham? In many cases, loft conversions fall under permitted development rights, but it's essential to check with your local council, especially if your property is in a conservation area.
- How long does a loft conversion take? The duration can vary based on the complexity of the project, but most loft conversions take between 6 to 12 weeks to complete.
- Can I convert any loft? Not all lofts are suitable for conversion. Factors such as headroom, roof structure, and access need to be considered. A professional assessment can determine feasibility.
- How much value does a loft conversion add? A well-executed loft conversion can add up to 20% to the value of your home, depending on the quality of the work and the local property market.
- What are the building regulations for loft conversions? Building regulations cover aspects such as structural integrity, fire safety, insulation, and access. Compliance is mandatory for all loft conversions.
- Can I live in my home during the conversion? In most cases, you can remain in your home during the conversion, although there may be some disruption. Discuss this with your builder to understand the impact on your daily life.
Loft conversions in Twickenham offer an exciting opportunity to enhance your home, providing additional space and increasing property value. With careful planning and expert guidance, you can create a beautiful and functional space that meets your needs and complements your lifestyle.




