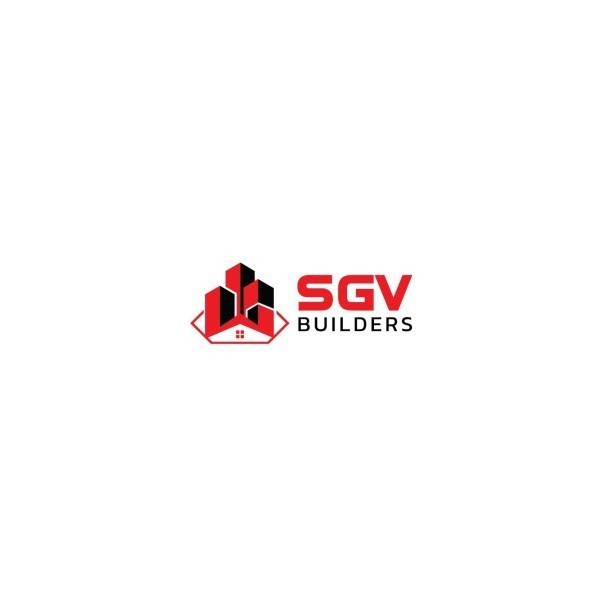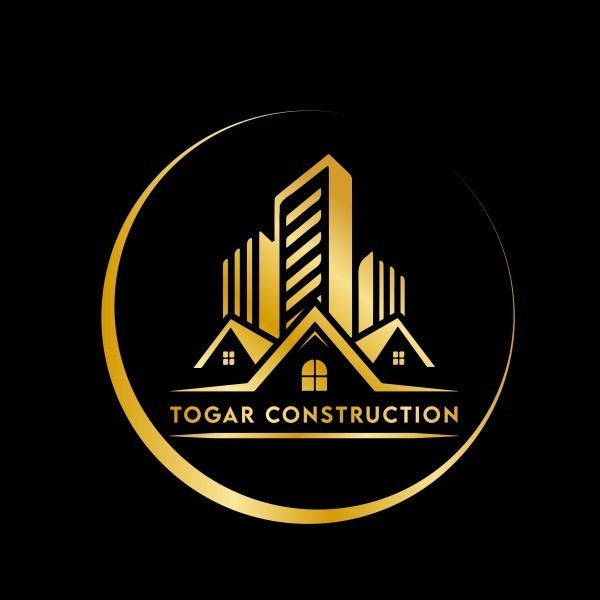Loft Conversions in Redbridge, London
Filter your search
Post your job FREE and let trades come to you
Save time by filling out our simple job post form today and your job will be sent to trades in your area so you can sit back, relax and wait for available trades to contact you.
Post your job FREESearch Loft Conversions in Redbridge, London by town
Understanding Loft Conversions in Redbridge
Loft conversions in Redbridge have become a popular choice for homeowners looking to maximise their living space without the hassle of moving. By transforming an unused attic into a functional room, you can add significant value to your property while enjoying the benefits of additional space. Whether you need an extra bedroom, a home office, or a playroom, a loft conversion can be the perfect solution.
The Benefits of Loft Conversions
Loft conversions offer numerous advantages. Firstly, they make use of existing space, which means you don't have to sacrifice garden area or deal with the complexities of an extension. Secondly, they can significantly increase the value of your home, often by more than the cost of the conversion itself. Additionally, loft conversions can be tailored to suit your specific needs, providing a bespoke solution that enhances your lifestyle.
Cost-Effectiveness
Compared to other home improvement projects, loft conversions are relatively cost-effective. They typically require less structural work than extensions, which can help keep costs down. Moreover, the return on investment is often substantial, making it a financially savvy choice for homeowners in Redbridge.
Increased Property Value
Adding a loft conversion can increase your property's value by up to 20%. This is particularly beneficial in areas like Redbridge, where property prices are on the rise. A well-designed loft conversion can make your home more attractive to potential buyers, should you decide to sell in the future.
Types of Loft Conversions
There are several types of loft conversions to consider, each with its own set of benefits and considerations. The most common types include dormer, hip-to-gable, mansard, and roof light conversions. The choice of conversion will depend on your budget, the structure of your home, and your personal preferences.
Dormer Loft Conversions
Dormer conversions are the most popular type in Redbridge. They involve extending the existing roof to create additional headroom and floor space. Dormers can be built in various styles, including flat-roofed, shed, and gable-fronted, allowing for a high degree of customisation.
Hip-to-Gable Loft Conversions
Hip-to-gable conversions are ideal for semi-detached or detached homes with a hipped roof. This type of conversion involves extending the sloping side of the roof to create a vertical wall, thereby increasing the internal space. It's a great option for those looking to maximise their loft's potential.
Mansard Loft Conversions
Mansard conversions are typically more complex and involve altering the entire roof structure. They provide a significant amount of additional space and are often used in terraced houses. Mansard conversions feature a flat roof with a steeply sloping back wall, offering a spacious and versatile living area.
Roof Light Loft Conversions
Roof light conversions are the most straightforward and cost-effective option. They involve installing windows into the existing roofline without altering the structure. This type of conversion is ideal for homes with sufficient headroom and is often the quickest to complete.
Planning Permission and Building Regulations
Before embarking on a loft conversion in Redbridge, it's essential to understand the planning permission and building regulations involved. While many loft conversions fall under permitted development rights, some may require planning permission, particularly if your property is in a conservation area or is a listed building.
Permitted Development Rights
Most loft conversions in Redbridge can be carried out under permitted development rights, meaning you won't need to apply for planning permission. However, there are specific criteria your conversion must meet, such as not exceeding a certain volume or altering the roof's height.
Building Regulations
Regardless of whether planning permission is required, all loft conversions must comply with building regulations. These regulations ensure the safety and structural integrity of the conversion, covering aspects such as fire safety, insulation, and access. It's crucial to work with a qualified architect or builder who can guide you through the process and ensure compliance.
Choosing the Right Contractor
Selecting the right contractor is vital to the success of your loft conversion. A reputable contractor will have experience in similar projects and can provide references from satisfied clients. It's important to obtain multiple quotes and ensure that the contractor is fully insured and accredited.
Experience and Expertise
When choosing a contractor, look for one with extensive experience in loft conversions. They should be able to provide a portfolio of previous work and demonstrate their expertise in handling projects similar to yours. An experienced contractor will be able to anticipate potential challenges and offer solutions to ensure a smooth process.
Accreditation and Insurance
Ensure that your chosen contractor is accredited by a recognised trade association, such as the Federation of Master Builders. This accreditation provides assurance of their professionalism and adherence to industry standards. Additionally, verify that the contractor has adequate insurance coverage to protect against any unforeseen issues during the project.
Design Considerations for Loft Conversions
The design of your loft conversion should reflect your personal style and meet your functional needs. Consider how you intend to use the space and work with an architect to create a layout that maximises natural light and optimises the available area.
Maximising Natural Light
Natural light can transform a loft conversion, making it feel more spacious and inviting. Consider incorporating large windows, skylights, or even a balcony to enhance the light levels. The use of light colours and reflective surfaces can also help to brighten the space.
Optimising Space
Effective space planning is crucial in a loft conversion. Consider built-in storage solutions, such as under-eaves cupboards or shelving, to make the most of the available space. Multi-functional furniture can also be a great way to maximise utility without compromising on style.
Common Challenges and Solutions
While loft conversions offer many benefits, they can also present certain challenges. Common issues include limited headroom, structural constraints, and access difficulties. However, with careful planning and the right expertise, these challenges can be overcome.
Limited Headroom
One of the most common challenges in loft conversions is limited headroom. This can be addressed by choosing a dormer or mansard conversion, which increases the roof height. Alternatively, lowering the ceiling of the room below can provide additional headroom.
Structural Constraints
Structural constraints, such as load-bearing walls or beams, can impact the design of your loft conversion. A structural engineer can assess the feasibility of your plans and suggest solutions, such as reinforcing beams or altering the layout to accommodate these constraints.
Financing Your Loft Conversion
Financing a loft conversion can be a significant investment, but there are several options available to help manage the costs. From personal savings to home improvement loans, it's important to choose a financing option that suits your financial situation.
Home Improvement Loans
Home improvement loans are a popular choice for financing loft conversions. These loans typically offer competitive interest rates and flexible repayment terms, making them an attractive option for homeowners looking to spread the cost of their conversion over time.
Remortgaging
Remortgaging your home to release equity can be another way to finance your loft conversion. This option can provide a lump sum to cover the costs, but it's important to consider the long-term implications and ensure that you can comfortably manage the repayments.
Frequently Asked Questions
- Do I need planning permission for a loft conversion in Redbridge? Most loft conversions fall under permitted development rights, but it's essential to check with your local council to confirm.
- How long does a loft conversion take? The duration of a loft conversion can vary, but most projects are completed within 6 to 8 weeks.
- What is the average cost of a loft conversion in Redbridge? Costs can vary depending on the type and complexity of the conversion, but prices typically range from £20,000 to £50,000.
- Can I live in my home during the loft conversion? Yes, most loft conversions can be completed with minimal disruption, allowing you to remain in your home throughout the process.
- Will a loft conversion add value to my home? Yes, a well-executed loft conversion can increase your property's value by up to 20%.
- How can I ensure my loft conversion complies with building regulations? Work with a qualified architect or builder who can guide you through the process and ensure compliance with all necessary regulations.








