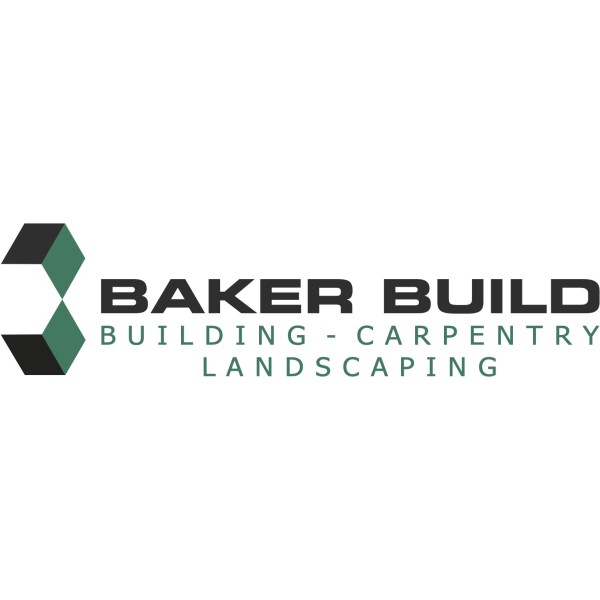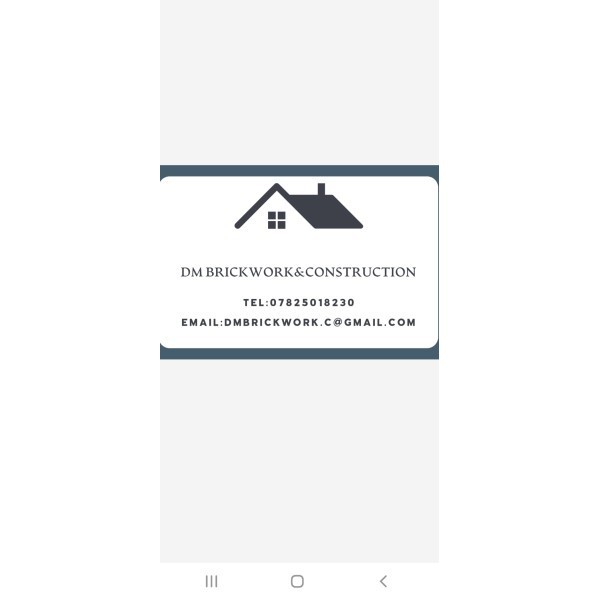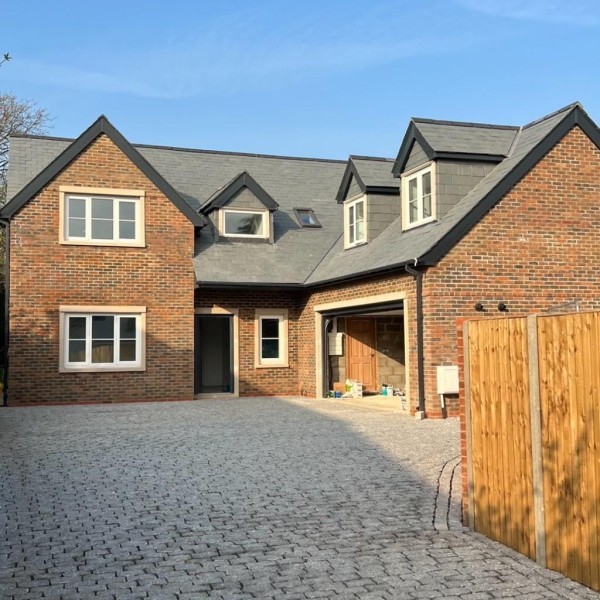Loft Conversions in Thame
Filter your search
Post your job FREE and let trades come to you
Save time by filling out our simple job post form today and your job will be sent to trades in your area so you can sit back, relax and wait for available trades to contact you.
Post your job FREESearch Loft Conversions in places nearby
Understanding Loft Conversions in Thame
Loft conversions in Thame have become a popular choice for homeowners seeking to maximise their living space without the hassle of moving. This charming market town in Oxfordshire offers a unique blend of historical architecture and modern living, making it an ideal location for such home improvements. In this article, we'll explore the ins and outs of loft conversions, providing you with the knowledge and confidence to embark on your own project.
The Benefits of Loft Conversions
Loft conversions offer numerous advantages, making them an attractive option for many homeowners. Firstly, they provide additional living space, which can be used for various purposes such as a bedroom, office, or playroom. This extra space can significantly enhance your home's functionality and comfort.
Moreover, loft conversions can increase the value of your property. In a competitive housing market like Thame, having an extra room can make your home more appealing to potential buyers. Additionally, loft conversions are often more cost-effective than building an extension, as they utilise existing space within your home.
Types of Loft Conversions
There are several types of loft conversions to consider, each with its own set of benefits and considerations. The most common types include:
- Velux Loft Conversion: This type involves installing Velux windows into the existing roof structure, providing natural light and ventilation. It's often the most cost-effective option, as it requires minimal structural changes.
- Dormer Loft Conversion: A dormer conversion involves extending the existing roof to create additional headroom and floor space. This type is popular for its versatility and ability to accommodate various room layouts.
- Mansard Loft Conversion: This conversion involves altering the roof structure to create a flat roof with a steep rear slope. It's ideal for maximising space but typically requires more extensive structural work.
- Hip to Gable Loft Conversion: Suitable for semi-detached or detached homes with a hipped roof, this conversion extends the roof's ridge line to create a gable wall, providing more usable space.
Planning Permission and Building Regulations
Before embarking on a loft conversion in Thame, it's essential to understand the planning permission and building regulations requirements. In many cases, loft conversions fall under permitted development rights, meaning you won't need planning permission. However, there are exceptions, such as if your property is in a conservation area or if the conversion involves significant structural changes.
Building regulations, on the other hand, are mandatory for all loft conversions. These regulations ensure that the conversion is safe and meets specific standards, covering aspects such as structural integrity, fire safety, insulation, and ventilation. It's crucial to work with a qualified architect or builder who can guide you through the process and ensure compliance.
Choosing the Right Professionals
Selecting the right professionals for your loft conversion project is vital to its success. Start by researching local architects and builders with experience in loft conversions. Look for professionals with positive reviews and a portfolio of completed projects similar to yours.
Once you've shortlisted potential candidates, arrange consultations to discuss your project and obtain quotes. During these meetings, assess their communication skills, expertise, and understanding of your vision. It's also wise to check their credentials and ensure they have the necessary insurance and certifications.
Designing Your Loft Conversion
The design phase is where your loft conversion begins to take shape. Consider how you intend to use the space and what features are essential for your needs. For instance, if you're creating a bedroom, you'll need adequate storage and lighting. If it's an office, consider ergonomic furniture and ample power outlets.
Work closely with your architect to develop a design that maximises space and light while complementing your home's existing style. Don't forget to consider practical aspects such as access, heating, and soundproofing.
Budgeting for Your Loft Conversion
Creating a realistic budget is crucial for a successful loft conversion. Costs can vary significantly depending on the type of conversion, materials, and labour involved. On average, a loft conversion in Thame can cost between £20,000 and £50,000.
To avoid unexpected expenses, factor in additional costs such as planning fees, building regulations approval, and any necessary structural work. It's also wise to set aside a contingency fund for unforeseen issues that may arise during the project.
Maximising Space and Light
One of the primary goals of a loft conversion is to create a bright and spacious environment. To achieve this, consider incorporating large windows or skylights to maximise natural light. Mirrors and light-coloured walls can also help create the illusion of more space.
When it comes to furniture, opt for multifunctional pieces that offer storage solutions without taking up too much floor space. Built-in wardrobes and shelving can help keep the area clutter-free and organised.
Ensuring Energy Efficiency
Energy efficiency is an important consideration for any home improvement project. To ensure your loft conversion is energy-efficient, invest in high-quality insulation for the walls, roof, and floor. This will help maintain a comfortable temperature year-round and reduce energy bills.
Additionally, consider installing energy-efficient windows and doors to minimise heat loss. LED lighting and energy-efficient appliances can further enhance your loft's sustainability.
Addressing Common Challenges
Loft conversions can present various challenges, but with careful planning and expert guidance, these can be overcome. One common issue is limited headroom, which can be addressed by selecting the right type of conversion or adjusting the roof structure.
Another challenge is ensuring adequate access to the loft. A well-designed staircase can provide safe and convenient access without compromising existing living space. Consult with your architect to explore options that suit your home's layout.
Legal and Safety Considerations
Ensuring your loft conversion complies with legal and safety requirements is paramount. This includes adhering to building regulations, obtaining necessary approvals, and ensuring the work is carried out by qualified professionals.
Fire safety is a critical aspect of loft conversions. Install smoke alarms and ensure there are adequate escape routes in case of an emergency. Your builder should also use fire-resistant materials where necessary.
Maintaining Your Loft Conversion
Once your loft conversion is complete, regular maintenance is essential to preserve its condition and functionality. Inspect the roof and windows periodically for signs of damage or leaks, and address any issues promptly to prevent further damage.
Keep the space clean and organised to maintain a comfortable living environment. Regularly check the insulation and heating systems to ensure they are functioning efficiently.
Case Studies: Successful Loft Conversions in Thame
To inspire your own project, let's explore some successful loft conversions in Thame. One homeowner transformed their unused attic into a stunning master bedroom with an en-suite bathroom. By incorporating large skylights and a neutral colour palette, they created a bright and airy retreat.
Another family converted their loft into a multifunctional space, combining a home office and playroom. Clever storage solutions and a flexible layout allowed them to maximise the available space while catering to their family's needs.
Frequently Asked Questions
- Do I need planning permission for a loft conversion in Thame? In most cases, loft conversions fall under permitted development rights, but it's essential to check with your local authority.
- How long does a loft conversion take? The duration varies depending on the complexity of the project, but most conversions take between 6 to 12 weeks.
- Can I convert any loft? Not all lofts are suitable for conversion. Factors such as headroom, roof structure, and access must be considered.
- Will a loft conversion add value to my home? Yes, a well-executed loft conversion can increase your property's value by up to 20%.
- How do I choose the right type of loft conversion? Consider your budget, space requirements, and the existing structure of your home when selecting a conversion type.
- What are the building regulations for loft conversions? Building regulations cover aspects such as structural integrity, fire safety, insulation, and ventilation. Consult with a professional to ensure compliance.
Loft conversions in Thame offer a fantastic opportunity to enhance your home's functionality and value. By understanding the process, choosing the right professionals, and carefully planning your project, you can create a beautiful and practical space that meets your needs and complements your lifestyle.














