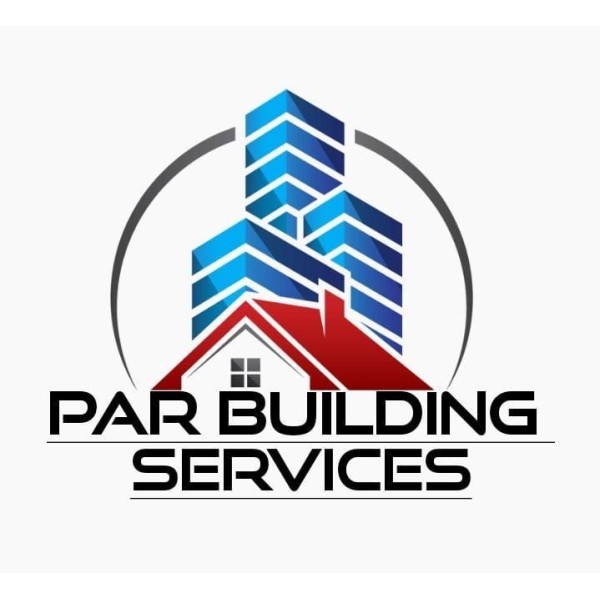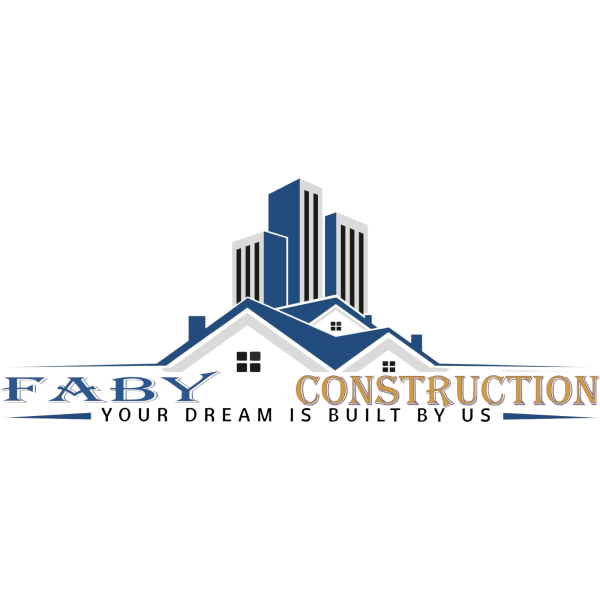Loft Conversions in Faringdon
Welcome to Combined Construction Solutions Limited, your trusted partner for all construction needs in North Wroughton and across Wiltshi... read more »
Welcome to Dodeca Design & Build Ltd, the premier choice for all your construction and renovation needs in Swindon and throughout the pic... read more »
CHG Improvements Ltd, based in the charming village of Steventon, is your go-to choice for top-notch building and renova... read more »
Welcome to SAWC, your go-to experts for all your home improvement needs in Blunsdon St Andrew and across the beautiful county of Wiltshir... read more »
Welcome to Crow's Nest Building Services, your premier choice for builders, extension builders, bathroom fitters, kitchen fitters, loft c... read more »
Bespoke Builders Oxford Ltd, located in Cutteslowe, is your go-to construction company for all your building needs acros... read more »
PAR Building Services, nestled in the vibrant area of Nine Elms, is your go-to expert for all things construction in Wil... read more »
Wade Developments: Premier Builders in Caldecott, Oxfordshire
Welcome to Wade Developments, your trusted partner... read more »
Innovation Building And Maintenance Ltd is a premier choice for all your construction and renovation needs in Ev... read more »
Welcome to Faby Construction Ltd, your premier choice for builders in Upper Stratton, proudly serving the entire Wiltshire region. Specia... read more »
Welcome to PB Construction And Deco Ltd, your trusted... read more »
Welcome to EK Plumbers, your go-to experts for all yo... read more »
CP Carpentry is a renowned Crawley-b... read more »
James Roofing & Building: Premier Tradespeopl... read more »
Welcome to Advanced Lofts Ltd, your premier choice fo... read more »
Smarts Properties Development Ltd, p... read more »
Welcome to JS Carpentry And Construction, your truste... read more »
Welcome to EM Building and Landscaping, your trusted... read more »
Welcome to EM Building and Landscaping, your trusted... read more »
Search Loft Conversions in places nearby
Understanding Loft Conversions in Faringdon
Loft conversions in Faringdon have become a popular choice for homeowners looking to expand their living space without the hassle of moving. This charming market town in Oxfordshire offers a unique blend of historical architecture and modern living, making it an ideal location for enhancing your home. In this article, we'll explore the ins and outs of loft conversions, providing you with all the information you need to make an informed decision.
The Benefits of Loft Conversions
Loft conversions offer numerous benefits, making them an attractive option for homeowners. Firstly, they provide additional living space, which can be used for various purposes such as an extra bedroom, home office, or playroom. This added space can significantly increase the value of your property, making it a wise investment.
Moreover, loft conversions are often more cost-effective than building an extension, as they utilise existing space within your home. They also tend to be less disruptive, allowing you to continue living in your home during the renovation process. Additionally, loft conversions can enhance the aesthetic appeal of your home, providing a modern and stylish living area.
Types of Loft Conversions
There are several types of loft conversions to consider, each with its own advantages and suitability for different types of homes. The most common types include:
- Dormer Loft Conversion: This involves extending the existing roof to create additional headroom and floor space. Dormer conversions are versatile and can be adapted to suit most property types.
- Mansard Loft Conversion: Typically found in urban areas, this type of conversion involves altering the roof structure to create a flat roof with a steep rear slope. Mansard conversions offer maximum space but may require planning permission.
- Hip to Gable Loft Conversion: Ideal for semi-detached or detached homes with a hipped roof, this conversion extends the roof's ridge line, creating a vertical wall (gable) for added space.
- Velux Loft Conversion: The simplest and most cost-effective option, Velux conversions involve installing roof windows without altering the roof structure. This type is best suited for lofts with ample headroom.
Planning Permission and Building Regulations
Before embarking on a loft conversion in Faringdon, it's essential to understand the planning permission and building regulations involved. In many cases, loft conversions fall under permitted development rights, meaning you won't need planning permission. However, there are exceptions, particularly if your property is in a conservation area or if the conversion involves significant structural changes.
Building regulations, on the other hand, are mandatory for all loft conversions. These regulations ensure that the conversion is structurally sound, safe, and energy-efficient. Key areas covered by building regulations include structural integrity, fire safety, insulation, and ventilation. It's crucial to work with a qualified architect or builder who can guide you through the process and ensure compliance with all necessary regulations.
Choosing the Right Professionals
Selecting the right professionals for your loft conversion project is vital to its success. Start by researching local architects and builders with experience in loft conversions. Look for professionals with a strong portfolio and positive client reviews. It's also a good idea to ask for recommendations from friends or family who have undertaken similar projects.
Once you've shortlisted potential candidates, arrange consultations to discuss your project in detail. During these meetings, assess their communication skills, expertise, and understanding of your vision. Don't hesitate to ask for references and visit completed projects to gauge the quality of their work.
Designing Your Loft Conversion
The design phase is where your vision for the loft conversion comes to life. Consider how you intend to use the space and what features are essential for your needs. For instance, if you're creating a bedroom, you'll need to think about storage solutions, lighting, and access to natural light.
Work closely with your architect or designer to create a layout that maximises the available space while ensuring functionality and comfort. Consider incorporating energy-efficient features such as LED lighting and high-quality insulation to reduce energy consumption and enhance the overall sustainability of your home.
Cost Considerations
The cost of a loft conversion in Faringdon can vary significantly depending on the type of conversion, the size of the space, and the materials used. On average, you can expect to pay between £20,000 and £50,000 for a standard loft conversion. However, more complex projects, such as mansard conversions, may exceed this range.
To ensure you stay within budget, obtain detailed quotes from multiple contractors and compare their offerings. Be sure to factor in additional costs such as planning permission fees, building regulation approvals, and any unforeseen expenses that may arise during the project.
Maximising Space and Functionality
One of the key challenges of a loft conversion is making the most of the available space. Clever design solutions can help you maximise functionality and create a comfortable living area. Consider incorporating built-in storage solutions, such as wardrobes and shelving, to make the most of awkward spaces and sloping ceilings.
Additionally, think about the layout of the room and how it will be used. For example, if you're creating a home office, ensure there's ample desk space and access to power outlets. If the loft will be used as a bedroom, consider the placement of the bed and other furniture to ensure a comfortable and practical layout.
Lighting and Ventilation
Proper lighting and ventilation are crucial for creating a comfortable and inviting loft space. Natural light is particularly important, so consider installing roof windows or skylights to flood the room with daylight. These features not only enhance the aesthetic appeal of the space but also improve energy efficiency by reducing the need for artificial lighting.
Ventilation is equally important, especially if the loft will be used as a bedroom or bathroom. Ensure there are adequate ventilation systems in place to prevent condensation and maintain good air quality. This can be achieved through the installation of extractor fans, trickle vents, or mechanical ventilation systems.
Insulation and Energy Efficiency
Insulating your loft conversion is essential for maintaining a comfortable temperature and reducing energy consumption. Proper insulation will help keep the space warm in winter and cool in summer, enhancing the overall energy efficiency of your home.
There are several insulation options available, including rigid foam boards, mineral wool, and spray foam. Each type has its own advantages and suitability for different applications. Work with your builder or architect to select the best insulation solution for your loft conversion, ensuring compliance with building regulations and achieving optimal energy efficiency.
Safety and Accessibility
Safety and accessibility are paramount when planning a loft conversion. Ensure that the design includes a safe and convenient means of access, such as a staircase that meets building regulations. Consider the placement of the staircase to minimise disruption to the existing layout of your home.
Fire safety is another critical consideration. Ensure that the loft conversion includes appropriate fire safety measures, such as smoke alarms, fire-resistant materials, and escape routes. Your builder or architect should be well-versed in the relevant building regulations and able to advise on the necessary safety features.
Adding Value to Your Home
A well-executed loft conversion can significantly increase the value of your property, making it a worthwhile investment. By creating additional living space, you can attract potential buyers and command a higher selling price. According to property experts, a loft conversion can add up to 20% to the value of your home, depending on the quality of the work and the type of conversion.
To maximise the return on your investment, focus on creating a high-quality, functional space that appeals to a broad range of buyers. Consider the needs and preferences of potential buyers in your area and tailor the design and features of the loft conversion accordingly.
Common Challenges and Solutions
While loft conversions offer numerous benefits, they can also present certain challenges. One common issue is limited headroom, which can restrict the usability of the space. To overcome this, consider options such as lowering the ceiling of the room below or opting for a dormer conversion to increase headroom.
Another challenge is ensuring adequate natural light and ventilation. As mentioned earlier, installing roof windows or skylights can help address this issue. Additionally, consider the orientation of the windows to maximise sunlight exposure and enhance the overall comfort of the space.
Frequently Asked Questions
- Do I need planning permission for a loft conversion in Faringdon? In most cases, loft conversions fall under permitted development rights, meaning planning permission is not required. However, exceptions may apply, so it's essential to check with your local planning authority.
- How long does a loft conversion take? The duration of a loft conversion project can vary depending on the complexity and size of the conversion. On average, a standard loft conversion takes between 6 to 8 weeks to complete.
- Can all lofts be converted? While many lofts can be converted, some may not be suitable due to structural limitations or insufficient headroom. A professional assessment is necessary to determine the feasibility of a loft conversion.
- What is the cost of a loft conversion in Faringdon? The cost can vary widely depending on the type of conversion and the size of the space. On average, prices range from £20,000 to £50,000.
- Will a loft conversion add value to my home? Yes, a well-executed loft conversion can add significant value to your property, potentially increasing its value by up to 20%.
- What are the building regulations for loft conversions? Building regulations cover structural integrity, fire safety, insulation, and ventilation. Compliance is mandatory for all loft conversions.
Loft conversions in Faringdon offer an excellent opportunity to enhance your living space and add value to your home. By understanding the various aspects of loft conversions, from planning and design to execution and completion, you can ensure a successful and rewarding project. Whether you're looking to create an extra bedroom, a home office, or a playroom, a loft conversion can provide the perfect solution for your needs.
Send a message














