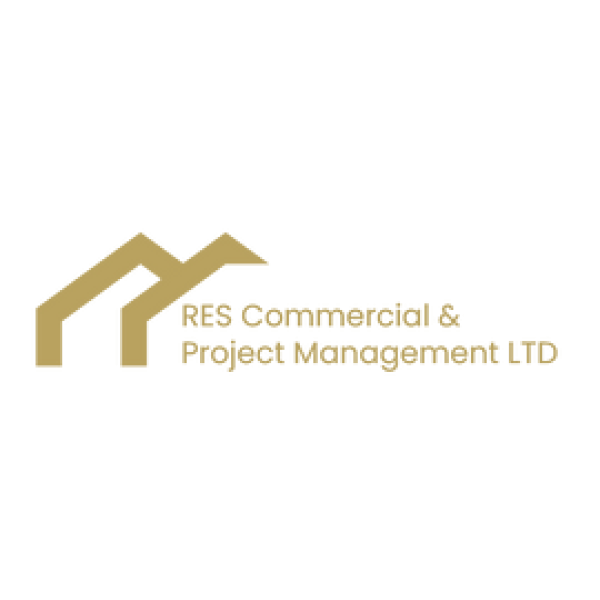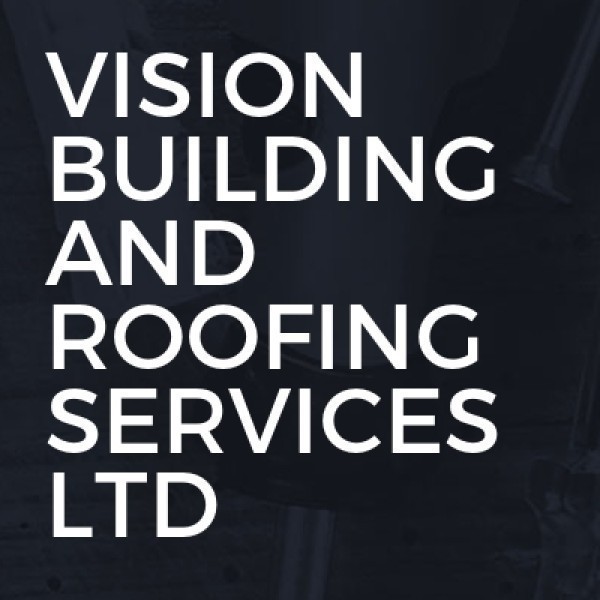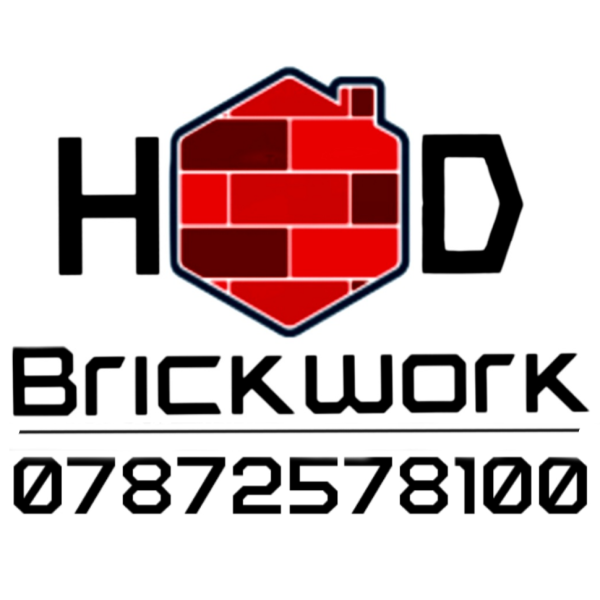Loft Conversions in Stapleford
Filter your search
Post your job FREE and let trades come to you
Save time by filling out our simple job post form today and your job will be sent to trades in your area so you can sit back, relax and wait for available trades to contact you.
Post your job FREESearch Loft Conversions in places nearby
Understanding Loft Conversions in Stapleford
Loft conversions in Stapleford have become a popular choice for homeowners looking to increase their living space without the hassle of moving. This process transforms an underutilised attic into a functional area, adding value and comfort to your home. Whether you're considering a new bedroom, office, or playroom, a loft conversion can be a cost-effective solution.
Why Choose a Loft Conversion?
Loft conversions offer a unique opportunity to maximise your home's potential. They are often more affordable than building an extension and can significantly increase your property's value. In Stapleford, where space is at a premium, converting your loft can provide the extra room you need without sacrificing your garden or outdoor space.
Benefits of Loft Conversions
- Increased Property Value: A well-executed loft conversion can boost your home's market value by up to 20%.
- Additional Living Space: Create a new bedroom, office, or recreational area without altering your home's footprint.
- Cost-Effective: Compared to moving or building an extension, loft conversions are often more economical.
- Energy Efficiency: Modern insulation techniques can improve your home's energy efficiency.
Types of Loft Conversions
There are several types of loft conversions available, each with its own set of advantages. The choice depends on your budget, the existing roof structure, and your personal preferences.
Dormer Loft Conversions
Dormer conversions are the most common type, involving the construction of a vertical extension from the roof. This creates additional headroom and floor space, making it ideal for larger rooms.
Mansard Loft Conversions
Mansard conversions involve altering the roof structure to create a flat roof with a slight slope. This type is suitable for homes with limited space and offers a significant increase in living area.
Hip to Gable Loft Conversions
This conversion is ideal for semi-detached or detached homes with a hipped roof. It involves extending the roof's ridge line, creating a vertical wall, and maximising the available space.
Velux Loft Conversions
Velux conversions are the least invasive option, as they do not require structural alterations. Instead, Velux windows are installed to provide natural light, making this a cost-effective choice.
Planning Permission and Building Regulations
Before embarking on a loft conversion in Stapleford, it's crucial to understand the planning permission and building regulations involved. While many loft conversions fall under permitted development rights, some may require formal approval.
Permitted Development Rights
Most loft conversions are considered permitted developments, meaning they do not require planning permission. However, there are limitations on size and design, so it's essential to consult with local authorities.
Building Regulations
Regardless of planning permission, all loft conversions must comply with building regulations. These ensure the safety and structural integrity of the conversion, covering aspects such as fire safety, insulation, and staircases.
Choosing the Right Contractor
Selecting a reputable contractor is vital for a successful loft conversion. Look for experienced professionals with a proven track record in Stapleford. Ask for references, view previous work, and ensure they are fully insured and accredited.
Questions to Ask Potential Contractors
- How many loft conversions have you completed in Stapleford?
- Can you provide references from previous clients?
- Are you fully insured and accredited?
- What is your estimated timeline for completion?
- Do you offer a warranty on your work?
Cost Considerations
The cost of a loft conversion in Stapleford can vary significantly based on the type of conversion, materials used, and the complexity of the project. It's essential to set a realistic budget and obtain detailed quotes from multiple contractors.
Factors Affecting Cost
- Type of Conversion: Dormer and mansard conversions are typically more expensive than Velux conversions.
- Size and Complexity: Larger and more complex projects will naturally cost more.
- Materials: The choice of materials can significantly impact the overall cost.
- Labour Costs: Experienced contractors may charge higher rates, but their expertise can ensure a smoother process.
Design Considerations
Designing your loft conversion involves more than just choosing a layout. Consider factors such as lighting, storage, and accessibility to create a functional and aesthetically pleasing space.
Lighting and Ventilation
Natural light is crucial in a loft conversion. Velux windows, dormer windows, and skylights can brighten the space and improve ventilation. Consider the orientation of your home to maximise sunlight.
Storage Solutions
Incorporate clever storage solutions to make the most of your loft conversion. Built-in wardrobes, shelving, and under-eaves storage can help keep the area organised and clutter-free.
Accessibility
Ensure easy access to your new space with a well-designed staircase. Spiral staircases or space-saving designs can be ideal for loft conversions with limited space.
Timeline for Completion
The timeline for completing a loft conversion in Stapleford can vary based on the project's complexity and the contractor's schedule. On average, a loft conversion takes between 6 to 12 weeks from start to finish.
Stages of a Loft Conversion
- Initial Consultation: Discuss your requirements and obtain quotes from contractors.
- Design and Planning: Finalise the design and obtain necessary permissions.
- Construction: The main building work begins, including structural alterations and installations.
- Finishing Touches: Complete the interior design, including flooring, painting, and fixtures.
- Final Inspection: Ensure compliance with building regulations and address any issues.
Potential Challenges and Solutions
While loft conversions offer numerous benefits, they can also present challenges. Being aware of potential issues and their solutions can help ensure a smooth process.
Structural Limitations
Older homes may have structural limitations that complicate loft conversions. Consult with a structural engineer to assess the feasibility and explore reinforcement options if needed.
Planning Restrictions
Some properties may face planning restrictions due to conservation areas or listed building status. Work closely with local authorities to navigate these challenges and find acceptable solutions.
Budget Overruns
Unexpected costs can arise during a loft conversion. Set aside a contingency fund and maintain open communication with your contractor to manage your budget effectively.
Frequently Asked Questions
What is the average cost of a loft conversion in Stapleford?
The cost can vary widely, but on average, a loft conversion in Stapleford ranges from £20,000 to £50,000, depending on the type and complexity.
Do I need planning permission for a loft conversion?
Most loft conversions fall under permitted development rights, but it's essential to check with local authorities to ensure compliance.
How long does a loft conversion take?
Typically, a loft conversion takes between 6 to 12 weeks, depending on the project's complexity and the contractor's schedule.
Can all lofts be converted?
Not all lofts are suitable for conversion. Factors such as head height, roof structure, and access must be considered. A professional assessment can determine feasibility.
Will a loft conversion add value to my home?
Yes, a well-executed loft conversion can increase your property's value by up to 20%, making it a worthwhile investment.
What are the building regulations for loft conversions?
Building regulations cover structural integrity, fire safety, insulation, and access. Compliance is mandatory to ensure safety and legality.
In conclusion, loft conversions in Stapleford offer a fantastic opportunity to enhance your home's functionality and value. By understanding the types, costs, and regulations involved, you can make informed decisions and create a space that meets your needs and aspirations. With careful planning and the right contractor, your loft conversion can be a seamless and rewarding experience.

















