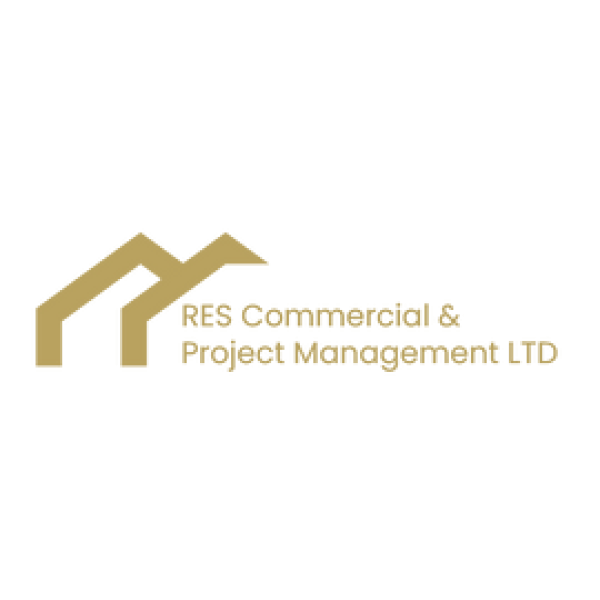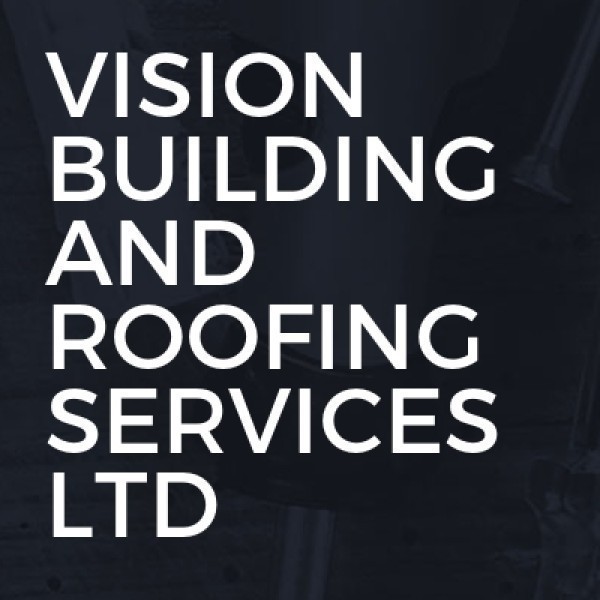Loft Conversions in Kirkby-In-Ashfield
Filter your search
Post your job FREE and let trades come to you
Save time by filling out our simple job post form today and your job will be sent to trades in your area so you can sit back, relax and wait for available trades to contact you.
Post your job FREESearch Loft Conversions in places nearby
Understanding Loft Conversions in Kirkby-In-Ashfield
Loft conversions in Kirkby-In-Ashfield have become an increasingly popular way to expand living space without the hassle of moving house. This quaint town, nestled in the heart of Nottinghamshire, offers a unique blend of traditional charm and modern convenience, making it an ideal location for homeowners looking to enhance their properties. In this article, we'll explore the ins and outs of loft conversions, providing you with a comprehensive guide to transforming your attic into a functional and stylish space.
What is a Loft Conversion?
A loft conversion involves transforming an unused attic space into a functional room, such as a bedroom, office, or playroom. This process not only increases the living area of a home but also adds significant value to the property. In Kirkby-In-Ashfield, where property prices are steadily rising, a loft conversion can be a wise investment.
Types of Loft Conversions
- Dormer Loft Conversion: This is the most common type of loft conversion, involving the construction of a dormer window that projects vertically from the roof, creating additional headroom and floor space.
- Mansard Loft Conversion: Typically found in urban areas, this conversion involves altering the roof structure to create a flat roof with a back wall sloping at a 72-degree angle.
- Hip to Gable Loft Conversion: Ideal for semi-detached or detached houses, this conversion extends the sloping side of the roof to create a vertical wall, increasing the loft space.
- Velux Loft Conversion: The simplest and most cost-effective option, this conversion involves installing Velux windows into the existing roofline without altering the structure.
Benefits of Loft Conversions
Loft conversions offer numerous benefits, making them an attractive option for homeowners in Kirkby-In-Ashfield. Here are some key advantages:
- Increased Living Space: A loft conversion can provide much-needed extra space, whether it's for a growing family or a home office.
- Added Property Value: Converting your loft can significantly increase the value of your home, often by more than the cost of the conversion itself.
- Cost-Effective: Compared to moving house, a loft conversion is a more affordable way to gain additional space.
- Customisable: Loft conversions can be tailored to meet your specific needs and preferences, allowing for a unique and personalised space.
Planning Permission and Building Regulations
Before embarking on a loft conversion in Kirkby-In-Ashfield, it's essential to understand the planning permission and building regulations involved. While many loft conversions fall under permitted development rights, certain conditions must be met.
When is Planning Permission Required?
- If the conversion extends beyond the existing roofline.
- If the property is in a conservation area or is a listed building.
- If the conversion involves significant structural changes.
Building Regulations
Regardless of whether planning permission is required, all loft conversions must comply with building regulations. These regulations ensure the safety and structural integrity of the conversion, covering aspects such as:
- Fire safety, including escape routes and smoke alarms.
- Structural stability, ensuring the loft can support the additional weight.
- Insulation and energy efficiency.
- Soundproofing between the loft and the rooms below.
Choosing the Right Loft Conversion Specialist
Selecting a reputable and experienced loft conversion specialist is crucial to the success of your project. Here are some tips to help you find the right professional in Kirkby-In-Ashfield:
- Research and Recommendations: Start by researching local companies and asking for recommendations from friends or family who have had loft conversions.
- Check Credentials: Ensure the specialist is registered with a recognised trade association and has the necessary qualifications and insurance.
- Review Portfolios: Look at previous projects to assess the quality of their work and see if their style matches your vision.
- Get Multiple Quotes: Obtain quotes from several specialists to compare prices and services offered.
Designing Your Loft Conversion
Designing your loft conversion is an exciting part of the process, allowing you to create a space that reflects your personal style and meets your needs. Consider the following elements when planning your design:
Maximising Space and Light
- Open Plan Layout: An open plan design can make the loft feel more spacious and airy.
- Natural Light: Incorporate large windows or skylights to maximise natural light and create a bright, welcoming environment.
- Storage Solutions: Built-in storage can help make the most of the available space and keep the area clutter-free.
Choosing the Right Colour Scheme
The colour scheme you choose can significantly impact the overall feel of your loft conversion. Light, neutral colours can make the space feel larger and more open, while bold, vibrant hues can add personality and warmth.
Cost Considerations for Loft Conversions
The cost of a loft conversion in Kirkby-In-Ashfield can vary depending on several factors, including the type of conversion, the size of the space, and the materials used. Here's a breakdown of potential costs:
Factors Affecting Cost
- Type of Conversion: Dormer and mansard conversions tend to be more expensive than Velux conversions due to the structural changes involved.
- Size of the Loft: Larger lofts will require more materials and labour, increasing the overall cost.
- Quality of Materials: High-quality materials may cost more upfront but can offer better durability and aesthetics.
- Additional Features: Features such as en-suite bathrooms or bespoke storage solutions can add to the cost.
Budgeting Tips
- Set a Realistic Budget: Determine how much you can afford to spend and stick to it.
- Plan for Contingencies: Set aside a contingency fund for unexpected expenses that may arise during the project.
- Prioritise Needs Over Wants: Focus on essential features first, and consider adding luxury items later if the budget allows.
Common Challenges and Solutions
While loft conversions offer numerous benefits, they can also present certain challenges. Here are some common issues and potential solutions:
Limited Headroom
One of the most common challenges in loft conversions is limited headroom. To address this, consider options such as lowering the ceiling of the room below or opting for a dormer conversion to create additional space.
Access and Staircase Design
Designing a staircase that provides easy access to the loft without taking up too much space can be tricky. Spiral staircases or alternating tread stairs can be effective solutions for tight spaces.
Ensuring Adequate Insulation
Proper insulation is essential for maintaining a comfortable temperature in the loft. Use high-quality insulation materials and ensure they are installed correctly to prevent heat loss and reduce energy bills.
Environmental Considerations
As environmental awareness grows, many homeowners are seeking eco-friendly options for their loft conversions. Here are some ways to make your conversion more sustainable:
- Use Sustainable Materials: Opt for materials that are sustainably sourced and have a low environmental impact.
- Incorporate Energy-Efficient Features: Install energy-efficient windows and lighting to reduce energy consumption.
- Consider Renewable Energy Sources: Solar panels or heat pumps can provide renewable energy for your home.
Frequently Asked Questions
- Do I need planning permission for a loft conversion in Kirkby-In-Ashfield? Most loft conversions fall under permitted development rights, but planning permission may be required if the conversion involves significant structural changes or if the property is in a conservation area.
- How long does a loft conversion take? The duration of a loft conversion can vary depending on the complexity of the project, but it typically takes between 6 to 12 weeks.
- Can all lofts be converted? Not all lofts are suitable for conversion. Factors such as headroom, roof structure, and access must be considered.
- Will a loft conversion add value to my home? Yes, a well-executed loft conversion can significantly increase the value of your property.
- How can I ensure my loft conversion is energy efficient? Use high-quality insulation, energy-efficient windows, and consider incorporating renewable energy sources.
- What is the average cost of a loft conversion in Kirkby-In-Ashfield? The cost can vary widely depending on the type of conversion and materials used, but it typically ranges from £20,000 to £50,000.
In conclusion, loft conversions in Kirkby-In-Ashfield offer a fantastic opportunity to enhance your living space and add value to your home. By understanding the different types of conversions, planning permission requirements, and design considerations, you can create a beautiful and functional space that meets your needs and complements your lifestyle.


















