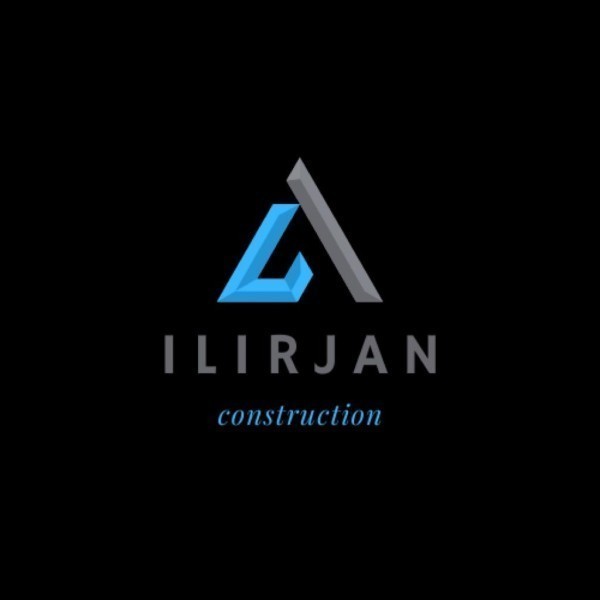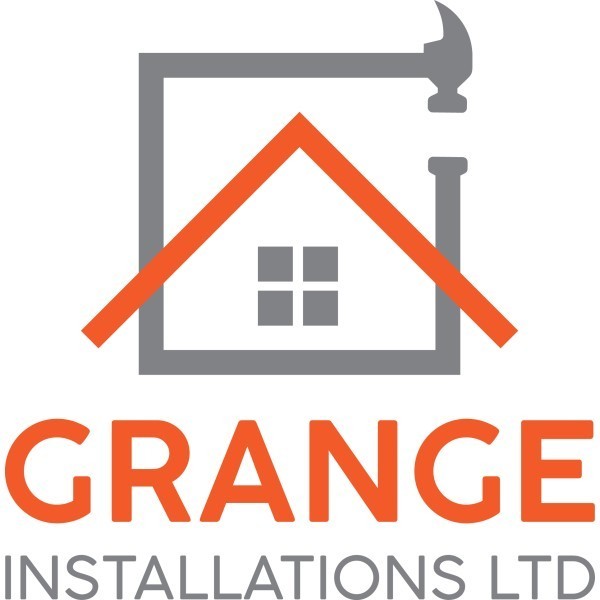Loft Conversions in Higham Ferrers
Filter your search
Post your job FREE and let trades come to you
Save time by filling out our simple job post form today and your job will be sent to trades in your area so you can sit back, relax and wait for available trades to contact you.
Post your job FREESearch Loft Conversions in places nearby
Understanding Loft Conversions in Higham Ferrers
Loft conversions in Higham Ferrers have become a popular choice for homeowners seeking to maximise their living space without the hassle of moving. This charming town, nestled in the heart of Northamptonshire, offers a unique blend of historical charm and modern convenience, making it an ideal location for such home improvements. In this article, we'll explore the ins and outs of loft conversions, providing you with a comprehensive guide to transforming your attic into a functional and stylish living area.
The Benefits of Loft Conversions
Loft conversions offer numerous advantages that make them an attractive option for homeowners. Firstly, they provide additional living space, which can be used for various purposes, such as a bedroom, office, or playroom. This extra space can significantly enhance the functionality of your home, accommodating growing families or providing a quiet retreat for work or relaxation.
Moreover, loft conversions can increase the value of your property. By adding an extra room, you can potentially boost your home's market value, making it a wise investment for the future. Additionally, loft conversions are often more cost-effective than building extensions, as they utilise existing space and require fewer structural changes.
Planning Permission and Regulations
Before embarking on a loft conversion project in Higham Ferrers, it's essential to understand the planning permission and building regulations involved. In many cases, loft conversions fall under permitted development rights, meaning you won't need formal planning permission. However, there are specific criteria your project must meet, such as height restrictions and the impact on neighbouring properties.
Building regulations, on the other hand, are mandatory for all loft conversions. These regulations ensure that your conversion is safe, structurally sound, and energy-efficient. Key areas covered by building regulations include fire safety, insulation, and structural integrity. It's crucial to work with a qualified architect or builder who can guide you through the process and ensure compliance with all necessary regulations.
Types of Loft Conversions
There are several types of loft conversions to consider, each with its own set of benefits and considerations. The most common types include:
- Velux Loft Conversion: This type involves installing Velux windows into the existing roofline, providing natural light and ventilation. It's often the most cost-effective option, as it requires minimal structural changes.
- Dormer Loft Conversion: A dormer conversion involves extending the roof to create additional headroom and floor space. This type is popular for its versatility and ability to accommodate various room layouts.
- Mansard Loft Conversion: This option involves altering the roof structure to create a flat roof with steeply sloping sides. Mansard conversions offer significant space and are ideal for properties with limited roof height.
- Hip-to-Gable Loft Conversion: Suitable for detached or semi-detached homes, this conversion involves extending the hip roof to create a gable end, increasing the usable space within the loft.
Choosing the Right Loft Conversion for Your Home
Selecting the right type of loft conversion for your Higham Ferrers home depends on several factors, including your budget, the existing roof structure, and your specific needs. It's essential to assess the available space and consider how you intend to use the converted area. Consulting with a professional architect or builder can provide valuable insights and help you make an informed decision.
Additionally, consider the aesthetic impact of the conversion on your home's exterior. Some types of conversions, such as dormers and mansards, can significantly alter the appearance of your property. Ensure that the chosen design complements the architectural style of your home and complies with any local planning guidelines.
Cost Considerations for Loft Conversions
The cost of a loft conversion in Higham Ferrers can vary widely depending on the type of conversion, the size of the space, and the materials used. On average, a basic Velux conversion may cost between £15,000 and £20,000, while a more complex mansard conversion could exceed £40,000.
When budgeting for your loft conversion, consider additional expenses such as architectural fees, planning applications, and building regulation approvals. It's also wise to set aside a contingency fund for unexpected costs that may arise during the project.
Finding the Right Professionals for Your Loft Conversion
Hiring the right professionals is crucial to the success of your loft conversion project. Start by seeking recommendations from friends or family who have undertaken similar projects. You can also search online for reputable architects and builders in Higham Ferrers, checking reviews and testimonials to gauge their expertise and reliability.
Once you've shortlisted potential candidates, arrange consultations to discuss your project and obtain quotes. Ensure that the professionals you choose are experienced in loft conversions and familiar with local regulations. A good architect or builder will guide you through the process, from initial design to final completion, ensuring a smooth and stress-free experience.
Designing Your Loft Conversion
The design phase is an exciting part of the loft conversion process, allowing you to personalise the space to suit your needs and preferences. Consider the layout of the room, including the placement of windows, doors, and furniture. Think about how you can maximise natural light and create a comfortable, inviting atmosphere.
When designing your loft conversion, pay attention to details such as insulation, heating, and ventilation. Proper insulation is essential for maintaining a comfortable temperature year-round, while adequate ventilation prevents dampness and condensation. Additionally, consider incorporating energy-efficient features, such as LED lighting and double-glazed windows, to reduce your home's environmental impact.
Maximising Space in Your Loft Conversion
One of the primary goals of a loft conversion is to maximise the available space, creating a functional and versatile area. To achieve this, consider built-in storage solutions, such as fitted wardrobes or shelving units, which can help keep the room organised and clutter-free.
Utilise the unique shape of the loft to your advantage, incorporating sloped ceilings and alcoves into the design. For example, a cosy reading nook or a compact home office can be tucked into an otherwise unused corner. Additionally, choose furniture that complements the space, opting for multi-functional pieces that can adapt to your changing needs.
Ensuring Safety and Compliance
Safety is paramount when undertaking a loft conversion, and it's essential to ensure that your project complies with all relevant building regulations. Key safety considerations include fire safety measures, such as smoke alarms and fire-resistant materials, as well as structural integrity and load-bearing capacity.
Work closely with your architect or builder to address any potential safety concerns and ensure that your conversion meets all necessary standards. Regular inspections by building control officers can provide additional peace of mind, confirming that your project is progressing safely and in compliance with regulations.
Environmental Considerations for Loft Conversions
As environmental awareness grows, many homeowners are seeking ways to make their loft conversions more sustainable. Consider using eco-friendly materials, such as reclaimed wood or recycled insulation, to reduce your project's environmental impact.
Additionally, incorporate energy-efficient features into your design, such as solar panels or energy-saving appliances. These measures can help reduce your home's carbon footprint and lower your energy bills, making your loft conversion both environmentally and financially beneficial.
Common Challenges and Solutions
Loft conversions can present various challenges, from planning permission hurdles to structural limitations. However, with careful planning and the right expertise, these challenges can be overcome. For example, if your loft has limited headroom, consider a dormer or mansard conversion to create additional space.
Addressing potential issues early in the planning process can help prevent costly delays and ensure a successful outcome. Work closely with your architect or builder to identify potential challenges and develop practical solutions that align with your vision and budget.
Case Studies: Successful Loft Conversions in Higham Ferrers
Exploring real-life examples of successful loft conversions in Higham Ferrers can provide inspiration and insights for your own project. Many homeowners in the area have transformed their attics into stunning living spaces, from cosy bedrooms to stylish home offices.
These case studies highlight the diverse possibilities of loft conversions and demonstrate how thoughtful design and expert craftsmanship can create beautiful, functional spaces. By learning from the experiences of others, you can gain valuable ideas and tips for your own loft conversion journey.
Maintaining Your Loft Conversion
Once your loft conversion is complete, regular maintenance is essential to ensure its longevity and functionality. Keep an eye on potential issues, such as leaks or dampness, and address them promptly to prevent further damage.
Regularly inspect your loft's insulation, ventilation, and structural elements to ensure they remain in good condition. Additionally, keep the space clean and organised, making the most of your built-in storage solutions to maintain a clutter-free environment.
Frequently Asked Questions
- Do I need planning permission for a loft conversion in Higham Ferrers? In most cases, loft conversions fall under permitted development rights, but it's essential to check with your local planning authority to ensure compliance.
- How long does a loft conversion take? The duration of a loft conversion can vary depending on the complexity of the project, but most conversions take between 6 to 12 weeks to complete.
- Can I convert any loft? While many lofts are suitable for conversion, factors such as roof height and structural integrity can impact feasibility. A professional assessment can determine if your loft is suitable for conversion.
- What is the most cost-effective type of loft conversion? Velux loft conversions are often the most cost-effective option, as they require minimal structural changes and utilise existing space.
- Will a loft conversion add value to my home? Yes, a well-executed loft conversion can increase your property's market value, making it a worthwhile investment.
- How can I ensure my loft conversion is energy-efficient? Incorporate energy-efficient features, such as insulation, double-glazed windows, and LED lighting, to reduce your home's environmental impact and energy bills.
Loft conversions in Higham Ferrers offer an exciting opportunity to enhance your home's functionality and value. By understanding the process, selecting the right professionals, and considering your specific needs, you can create a beautiful and practical living space that meets your family's needs for years to come.

















