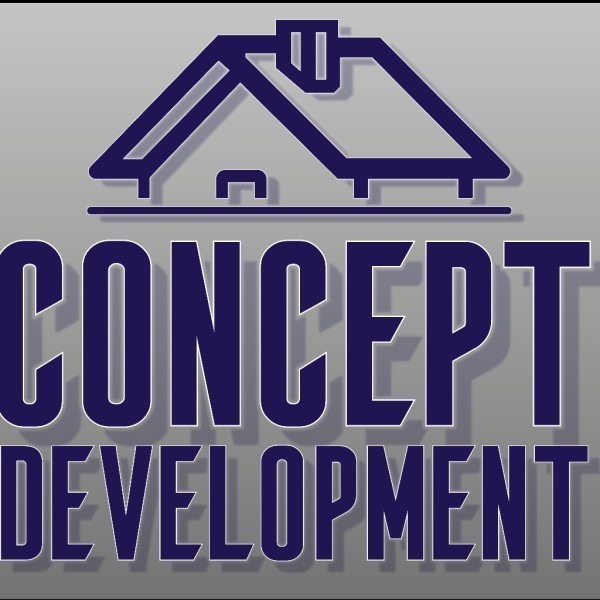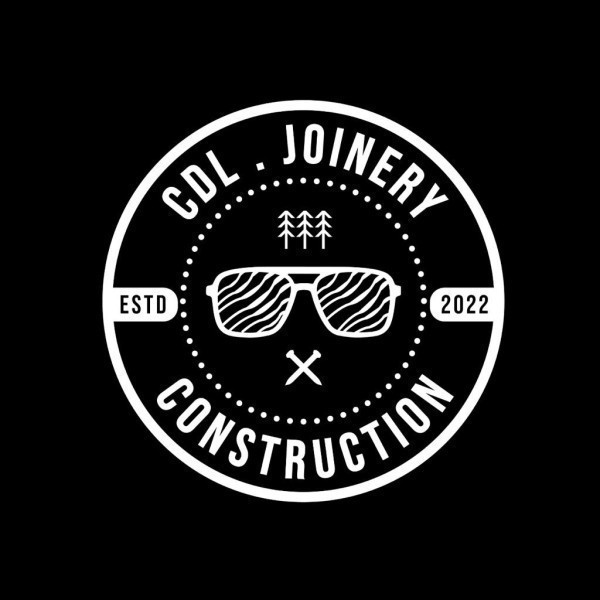Loft Conversions in North Yorkshire
Filter your search
Post your job FREE and let trades come to you
Save time by filling out our simple job post form today and your job will be sent to trades in your area so you can sit back, relax and wait for available trades to contact you.
Post your job FREESearch Loft Conversions in North Yorkshire by town
Understanding Loft Conversions in North Yorkshire
Loft conversions in North Yorkshire have become increasingly popular as homeowners seek to maximise their living space without the hassle of moving. This transformation not only adds value to your property but also provides a unique opportunity to create a bespoke living area tailored to your needs. Whether you're dreaming of a new bedroom, a home office, or a cosy retreat, a loft conversion could be the perfect solution.
Why Choose a Loft Conversion?
There are numerous reasons why a loft conversion might be the right choice for you. Firstly, it makes use of existing space, meaning you don't have to sacrifice garden area or deal with the complexities of an extension. Additionally, loft conversions can significantly increase the value of your home, often by more than the cost of the conversion itself. In North Yorkshire, where property prices are on the rise, this can be a savvy investment.
Cost-Effectiveness
Compared to other home improvement projects, loft conversions are relatively cost-effective. They typically require less structural work than extensions, which can keep costs down. Moreover, the return on investment is often substantial, making it a financially sound decision.
Increased Living Space
One of the most compelling reasons for a loft conversion is the additional living space it provides. Whether you need an extra bedroom, a playroom for the kids, or a quiet office space, converting your loft can offer the solution without the need to move house.
Types of Loft Conversions
When considering a loft conversion in North Yorkshire, it's important to understand the different types available. Each type has its own benefits and is suited to different types of properties.
Velux Loft Conversion
The Velux loft conversion is the simplest and most cost-effective option. It involves installing Velux windows into the existing roof structure, allowing natural light to flood the space. This type of conversion is ideal for lofts with plenty of headroom and is often the quickest to complete.
Dormer Loft Conversion
Dormer conversions are a popular choice as they provide additional headroom and floor space. This involves extending the existing roof to create a box-like structure, which can accommodate windows and even a small balcony. Dormer conversions are versatile and can be adapted to suit most property types.
Hip to Gable Loft Conversion
For properties with a hipped roof, a hip to gable conversion can maximise space. This involves extending the sloping side of the roof to create a vertical wall, effectively enlarging the loft area. This type of conversion is particularly popular in semi-detached and detached houses.
Mansard Loft Conversion
Mansard conversions are the most extensive and involve altering the entire roof structure. The roof is replaced with a new structure that has a flat top and steeply sloping sides. This type of conversion offers the most space but is also the most complex and costly.
Planning Permission and Building Regulations
Before embarking on a loft conversion in North Yorkshire, it's crucial to understand the planning permission and building regulations involved. While many loft conversions fall under permitted development rights, some may require planning permission, particularly if you live in a conservation area or a listed building.
Permitted Development
Most loft conversions are considered permitted development, meaning you don't need planning permission. However, there are restrictions on the size and shape of the conversion, so it's important to check with your local council.
Building Regulations
Regardless of whether planning permission is required, all loft conversions must comply with building regulations. These regulations ensure the safety and structural integrity of the conversion, covering aspects such as fire safety, insulation, and staircases.
Choosing the Right Contractor
Selecting the right contractor is crucial to the success of your loft conversion. A reputable contractor will guide you through the process, from design to completion, ensuring that the project runs smoothly and meets all necessary regulations.
Experience and Expertise
Look for a contractor with extensive experience in loft conversions, particularly in North Yorkshire. They should have a portfolio of completed projects and be able to provide references from satisfied clients.
Accreditations and Insurance
Ensure that your contractor is fully accredited and insured. Membership in professional bodies such as the Federation of Master Builders can provide additional peace of mind.
Designing Your Loft Conversion
The design phase is where you can really let your imagination run wild. Whether you want a minimalist space or a luxurious retreat, the design should reflect your personal style and meet your practical needs.
Maximising Space
Consider how you can make the most of the available space. Built-in storage solutions, clever use of lighting, and strategic furniture placement can all help to create a functional and inviting space.
Incorporating Natural Light
Natural light can transform a loft conversion, making it feel bright and airy. Consider the placement of windows and skylights to maximise light and take advantage of any views.
Common Challenges and Solutions
While loft conversions offer many benefits, they can also present challenges. Understanding these challenges and how to overcome them can help ensure a successful project.
Structural Considerations
One of the main challenges is ensuring that the existing structure can support the conversion. This may require reinforcing the floor or roof, which can add to the cost and complexity of the project.
Access and Staircases
Creating access to the new loft space can be tricky, particularly in older properties. A well-designed staircase is essential, and there are many options available to suit different spaces and styles.
Financing Your Loft Conversion
Financing a loft conversion can be a significant investment, but there are several options available to help manage the cost.
Home Improvement Loans
Many banks and building societies offer home improvement loans specifically for projects like loft conversions. These loans can provide the funds you need while allowing you to spread the cost over several years.
Remortgaging
If you have equity in your home, remortgaging could be an option. This involves taking out a new mortgage on your property, often at a lower interest rate, to release funds for the conversion.
Environmental Considerations
With increasing awareness of environmental issues, many homeowners are looking for ways to make their loft conversions more sustainable.
Insulation and Energy Efficiency
Proper insulation is key to an energy-efficient loft conversion. This not only reduces your carbon footprint but can also save you money on heating bills.
Eco-Friendly Materials
Consider using sustainable materials in your conversion, such as reclaimed wood or eco-friendly paints. These materials can add character to your space while reducing environmental impact.
Case Studies: Successful Loft Conversions in North Yorkshire
Looking at successful case studies can provide inspiration and insight into what is possible with a loft conversion.
Modern Minimalist Retreat
One North Yorkshire homeowner transformed their loft into a modern minimalist retreat, complete with a sleek ensuite bathroom and built-in storage. The use of natural materials and neutral colours created a calming space perfect for relaxation.
Family-Friendly Playroom
Another family converted their loft into a bright and colourful playroom for their children. The space was designed with safety in mind, featuring soft flooring and plenty of storage for toys and games.
Frequently Asked Questions
- How long does a loft conversion take? The duration of a loft conversion can vary depending on the complexity of the project, but most take between 6 to 12 weeks.
- Do I need planning permission for a loft conversion? Many loft conversions fall under permitted development rights, but it's important to check with your local council.
- How much does a loft conversion cost? Costs can vary widely depending on the type of conversion and the size of the space, but typically range from £20,000 to £50,000.
- Will a loft conversion add value to my home? Yes, a loft conversion can significantly increase the value of your home, often by more than the cost of the conversion itself.
- Can all lofts be converted? Most lofts can be converted, but some may require more structural work than others. It's best to consult with a professional to assess your specific situation.
- What is the best type of loft conversion? The best type of loft conversion depends on your specific needs and the structure of your home. A professional can help you determine the best option for you.
In conclusion, loft conversions in North Yorkshire offer a fantastic opportunity to enhance your living space and add value to your home. By understanding the different types of conversions, planning requirements, and design considerations, you can create a space that meets your needs and reflects your personal style. With the right planning and professional guidance, your dream loft conversion can become a reality.













