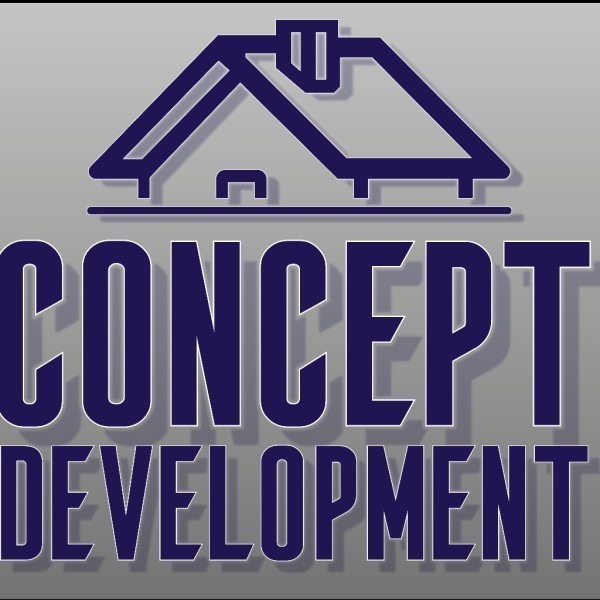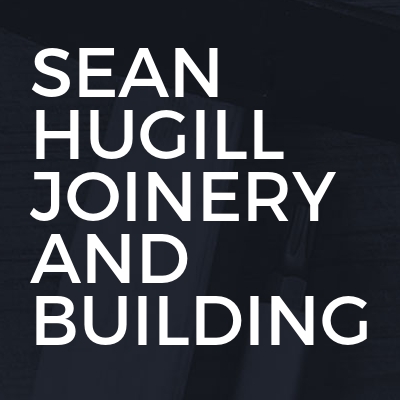Loft Conversions in Whitby
Filter your search
Post your job FREE and let trades come to you
Save time by filling out our simple job post form today and your job will be sent to trades in your area so you can sit back, relax and wait for available trades to contact you.
Post your job FREESearch Loft Conversions in places nearby
Understanding Loft Conversions in Whitby
Loft conversions in Whitby offer a fantastic opportunity to expand your living space without the need for a costly extension. Whether you're looking to add an extra bedroom, a home office, or a playroom, converting your loft can be a practical and rewarding project. In this article, we'll explore the ins and outs of loft conversions, providing you with all the information you need to make an informed decision.
The Benefits of Loft Conversions
Loft conversions are a popular choice for homeowners in Whitby for several reasons. Firstly, they make use of existing space, which means you don't have to sacrifice garden space or deal with the hassle of moving. Additionally, a well-executed loft conversion can significantly increase the value of your home, making it a wise investment for the future.
- Increased Living Space: Transforming your loft into a usable room can provide much-needed space for a growing family or a new hobby.
- Cost-Effective: Compared to building an extension, loft conversions are generally more affordable and quicker to complete.
- Enhanced Property Value: A loft conversion can add up to 20% to the value of your home, making it a smart financial move.
Types of Loft Conversions
There are several types of loft conversions to consider, each with its own set of advantages. The choice largely depends on the structure of your home and your personal preferences.
Dormer Loft Conversion
A dormer loft conversion is one of the most common types, involving an extension that projects vertically from the existing roof slope. This type of conversion provides additional headroom and floor space, making it ideal for creating a spacious room.
Mansard Loft Conversion
Mansard conversions are typically constructed at the rear of the property, altering the roof structure to create a flat roof with a steep back wall. This type of conversion is perfect for maximising space and is often seen in urban areas.
Hip to Gable Loft Conversion
If your home has a hipped roof, a hip to gable conversion can be an excellent choice. This involves extending the sloping side of the roof to create a vertical gable wall, providing more internal space.
Velux Loft Conversion
Velux conversions are the simplest and most cost-effective option, as they don't require any changes to the roof structure. Instead, Velux windows are installed to bring in natural light, making this a great choice for lofts with sufficient headroom.
Planning Permission and Building Regulations
Before embarking on a loft conversion in Whitby, it's essential to understand the planning permission and building regulations involved. While many loft conversions fall under permitted development rights, certain conditions must be met.
- Permitted Development: Most loft conversions don't require planning permission, provided they meet specific criteria, such as not exceeding a certain height or altering the roof's appearance.
- Building Regulations: Regardless of planning permission, all loft conversions must comply with building regulations to ensure safety and structural integrity.
Choosing the Right Loft Conversion Specialist
Selecting the right professional for your loft conversion is crucial to the success of the project. Look for specialists with experience in loft conversions in Whitby and check their credentials and references.
- Experience: Choose a contractor with a proven track record in loft conversions to ensure quality workmanship.
- References: Ask for references from previous clients to gauge their satisfaction with the work completed.
- Credentials: Ensure the specialist is fully insured and accredited by relevant industry bodies.
Designing Your Loft Conversion
Designing your loft conversion is an exciting part of the process, allowing you to create a space that suits your needs and style. Consider factors such as layout, lighting, and storage solutions to make the most of your new room.
- Layout: Plan the layout carefully to maximise space and functionality, considering the placement of furniture and fixtures.
- Lighting: Incorporate natural light through windows and skylights, and consider additional lighting options for a cosy atmosphere.
- Storage: Utilise clever storage solutions, such as built-in wardrobes and shelving, to keep the space organised and clutter-free.
Cost Considerations for Loft Conversions
The cost of a loft conversion in Whitby can vary depending on several factors, including the type of conversion, the size of the space, and the materials used. It's important to set a realistic budget and obtain quotes from multiple contractors to ensure you get the best value for your money.
- Type of Conversion: Different types of conversions come with varying costs, with Velux being the most affordable and Mansard the most expensive.
- Size and Complexity: Larger and more complex conversions will naturally cost more due to the additional materials and labour required.
- Materials and Finishes: The choice of materials and finishes can significantly impact the overall cost, so consider your options carefully.
Timeframe for Completing a Loft Conversion
The duration of a loft conversion project can vary based on the type of conversion and the complexity of the work involved. On average, a loft conversion in Whitby can take anywhere from 4 to 8 weeks to complete.
- Preparation: Initial planning and design stages can take a few weeks, depending on the complexity of the project.
- Construction: The actual construction phase typically lasts between 4 to 6 weeks, with more complex conversions taking longer.
- Finishing Touches: Final touches, such as painting and decorating, can add an additional week or two to the timeline.
Common Challenges and How to Overcome Them
While loft conversions offer numerous benefits, they can also present certain challenges. Being aware of these potential issues and knowing how to address them can help ensure a smooth project.
- Limited Headroom: If your loft has limited headroom, consider options like lowering the ceiling of the room below or opting for a dormer conversion.
- Access and Stairs: Installing a staircase can be tricky, so work with your contractor to find a solution that maximises space and accessibility.
- Structural Integrity: Ensure your home's structure can support the additional weight of a loft conversion by consulting with a structural engineer.
Environmental Considerations for Loft Conversions
As sustainability becomes increasingly important, consider incorporating eco-friendly features into your loft conversion. This can help reduce your carbon footprint and create a more energy-efficient home.
- Insulation: Proper insulation is crucial for maintaining a comfortable temperature and reducing energy consumption.
- Energy-Efficient Windows: Choose double or triple-glazed windows to minimise heat loss and improve energy efficiency.
- Sustainable Materials: Opt for sustainable materials, such as reclaimed wood or eco-friendly paints, to reduce environmental impact.
Legal and Insurance Aspects
Before starting your loft conversion, it's essential to address any legal and insurance considerations. This ensures that your project complies with local regulations and protects you against potential risks.
- Party Wall Agreement: If your home shares a wall with a neighbour, you may need a party wall agreement to proceed with the conversion.
- Insurance: Inform your home insurance provider about the conversion to ensure your policy covers any potential issues.
- Warranties: Check if your contractor offers warranties on their work to provide peace of mind and protection against defects.
Real-Life Examples of Loft Conversions in Whitby
To inspire your own project, consider some real-life examples of successful loft conversions in Whitby. These case studies showcase the versatility and potential of loft conversions, demonstrating how they can be tailored to suit various needs and styles.
- Family Playroom: One Whitby family transformed their loft into a vibrant playroom, complete with colourful decor and ample storage for toys and games.
- Home Office: A local professional converted their loft into a stylish home office, featuring a sleek desk, ergonomic chair, and plenty of natural light.
- Guest Bedroom: Another homeowner created a cosy guest bedroom, complete with an en-suite bathroom and comfortable furnishings for visiting friends and family.
Frequently Asked Questions
- Do I need planning permission for a loft conversion in Whitby? Most loft conversions fall under permitted development rights, but it's essential to check with your local council to ensure compliance.
- How much does a loft conversion cost in Whitby? Costs can vary depending on the type of conversion and the materials used, but prices typically range from £20,000 to £50,000.
- How long does a loft conversion take? On average, a loft conversion takes between 4 to 8 weeks to complete, depending on the complexity of the project.
- Can I convert any loft? Most lofts can be converted, but factors such as headroom and structural integrity may impact feasibility.
- Will a loft conversion add value to my home? Yes, a well-executed loft conversion can increase your home's value by up to 20%.
- What type of loft conversion is best for my home? The best type of conversion depends on your home's structure and your personal preferences. Consult with a specialist to determine the most suitable option.
Loft conversions in Whitby offer a practical and cost-effective way to enhance your living space and increase your property's value. By understanding the various types of conversions, planning permission requirements, and design considerations, you can embark on a successful project that meets your needs and exceeds your expectations. With the right specialist and careful planning, your loft conversion can become a valuable addition to your home, providing a versatile and stylish space for years to come.













