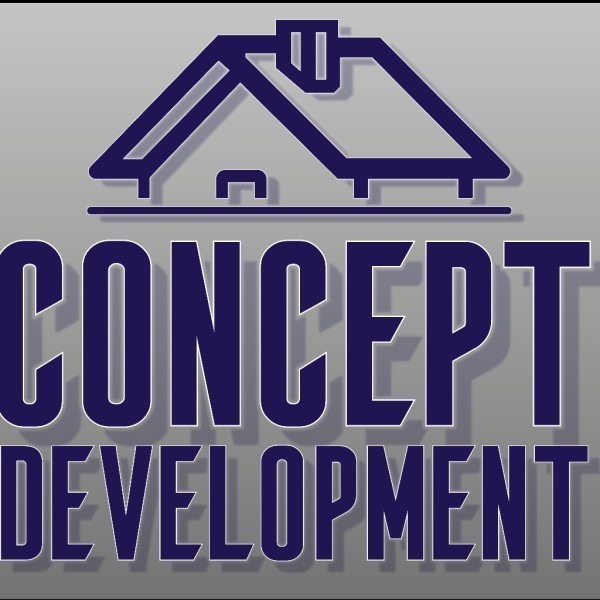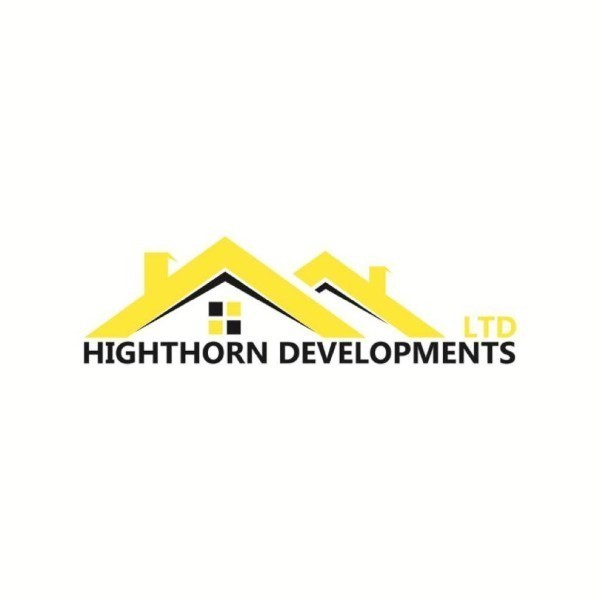Loft Conversions in Northallerton
Filter your search
Post your job FREE and let trades come to you
Save time by filling out our simple job post form today and your job will be sent to trades in your area so you can sit back, relax and wait for available trades to contact you.
Post your job FREESearch Loft Conversions in places nearby
Understanding Loft Conversions in Northallerton
Loft conversions in Northallerton have become a popular way to expand living space without the hassle of moving house. This charming market town in North Yorkshire offers a unique blend of historical architecture and modern living, making loft conversions an attractive option for homeowners looking to maximise their property's potential. In this article, we'll explore the ins and outs of loft conversions, providing you with a comprehensive guide to transforming your attic into a functional and stylish space.
The Benefits of Loft Conversions
Loft conversions offer a myriad of benefits that make them an appealing choice for homeowners. Firstly, they increase the living space in your home, providing an additional room that can serve various purposes, such as a bedroom, office, or playroom. Secondly, they can significantly boost the value of your property. In Northallerton, where property prices are steadily rising, a well-executed loft conversion can offer a substantial return on investment. Lastly, loft conversions are often more cost-effective and less disruptive than traditional home extensions, allowing you to enhance your living space without the need for extensive construction work.
Types of Loft Conversions
There are several types of loft conversions to consider, each with its own set of advantages and considerations. The most common types include:
- Dormer Loft Conversion: This involves extending the existing roof to create additional headroom and floor space. Dormer conversions are popular due to their versatility and ability to accommodate various design styles.
- Mansard Loft Conversion: Typically found in urban areas, a mansard conversion involves altering the roof structure to create a flat roof with a slight slope. This type of conversion offers maximum space but may require planning permission.
- Hip to Gable Loft Conversion: Ideal for semi-detached or detached homes with a hipped roof, this conversion extends the roof's ridge line to create a gable wall, providing more space and headroom.
- Velux Loft Conversion: Also known as a roof light conversion, this option involves installing windows into the existing roof structure without altering its shape. It's a cost-effective solution that works well for lofts with sufficient headroom.
Planning Permission and Building Regulations
Before embarking on a loft conversion in Northallerton, it's essential to understand the planning permission and building regulations requirements. In many cases, loft conversions fall under permitted development rights, meaning you won't need planning permission. However, certain conditions must be met, such as not exceeding a specific volume or altering the roof's height. It's always wise to consult with the local planning authority to ensure compliance.
Building regulations, on the other hand, are mandatory for all loft conversions. These regulations ensure that the conversion is structurally sound, safe, and energy-efficient. Key areas covered by building regulations include fire safety, insulation, and structural integrity. Hiring a qualified architect or builder familiar with local regulations can help streamline the process and ensure your conversion meets all necessary standards.
Design Considerations for Loft Conversions
Designing a loft conversion requires careful planning to make the most of the available space. Considerations include:
- Layout: Determine how you want to use the space and plan the layout accordingly. Consider factors such as natural light, access, and storage solutions.
- Lighting: Maximising natural light is crucial in a loft conversion. Consider installing skylights or dormer windows to brighten the space and create an airy atmosphere.
- Insulation: Proper insulation is essential for maintaining a comfortable temperature and reducing energy costs. Ensure your loft conversion is well-insulated to prevent heat loss.
- Access: The type of staircase you choose can impact the overall design and functionality of your loft conversion. Spiral staircases are space-saving, while traditional staircases offer easier access.
Choosing the Right Professionals
Undertaking a loft conversion is a significant project that requires the expertise of skilled professionals. When selecting a contractor or architect, consider the following:
- Experience: Look for professionals with a proven track record in loft conversions, particularly in Northallerton or similar areas.
- References: Ask for references and view previous projects to assess the quality of their work.
- Accreditations: Ensure the professionals you hire are accredited by relevant industry bodies, such as the Federation of Master Builders or the Royal Institute of British Architects.
- Communication: Choose professionals who communicate clearly and are willing to listen to your ideas and concerns.
Cost of Loft Conversions in Northallerton
The cost of a loft conversion in Northallerton can vary significantly depending on factors such as the type of conversion, the size of the space, and the materials used. On average, a basic loft conversion may cost between £20,000 and £40,000, while more complex projects can exceed £50,000. It's essential to obtain detailed quotes from multiple contractors to ensure you're getting a fair price. Additionally, consider setting aside a contingency budget for unexpected expenses that may arise during the project.
Financing Your Loft Conversion
Financing a loft conversion can be a daunting task, but there are several options available to help you manage the costs. These include:
- Personal Savings: Using personal savings is a straightforward way to finance your loft conversion without incurring debt.
- Home Improvement Loans: Many banks and financial institutions offer loans specifically for home improvements, including loft conversions.
- Remortgaging: Remortgaging your home can provide additional funds for your loft conversion, often at a lower interest rate than personal loans.
- Government Grants: In some cases, government grants may be available for energy-efficient home improvements, which can help offset the cost of insulation and other eco-friendly features.
Maximising Space in Your Loft Conversion
Making the most of your loft conversion involves clever design and space-saving solutions. Consider the following tips to maximise your new space:
- Built-in Storage: Incorporate built-in storage solutions, such as shelves and cupboards, to keep the space organised and clutter-free.
- Multi-functional Furniture: Choose furniture that serves multiple purposes, such as a sofa bed or a desk with storage compartments.
- Open Plan Design: An open plan design can create a sense of spaciousness and allow for flexible use of the area.
- Mirrors: Strategically placed mirrors can reflect light and make the space feel larger and more open.
Common Challenges and Solutions
Loft conversions can present several challenges, but with careful planning and expert guidance, these can be overcome. Common challenges include:
- Limited Headroom: If your loft has limited headroom, consider a dormer or mansard conversion to increase space.
- Access Issues: Installing a staircase can be tricky in tight spaces. Opt for a space-saving design, such as a spiral staircase, to improve access.
- Planning Permission: Navigating planning permission can be complex. Work with a knowledgeable architect or builder to ensure compliance with local regulations.
- Budget Constraints: If budget constraints are a concern, prioritise essential features and consider phased construction to spread costs over time.
Environmental Considerations
Incorporating eco-friendly features into your loft conversion can enhance its sustainability and reduce your carbon footprint. Consider the following environmentally friendly options:
- Insulation: Use high-quality insulation materials to improve energy efficiency and reduce heating costs.
- Energy-efficient Windows: Install double or triple-glazed windows to minimise heat loss and improve thermal performance.
- Renewable Energy Sources: Consider integrating solar panels or other renewable energy sources to power your loft conversion.
- Sustainable Materials: Choose sustainable building materials, such as reclaimed wood or recycled metal, to reduce environmental impact.
Legal and Safety Considerations
Ensuring your loft conversion complies with legal and safety standards is crucial for a successful project. Key considerations include:
- Fire Safety: Install smoke alarms and ensure there are adequate escape routes in case of an emergency.
- Structural Integrity: Work with a structural engineer to ensure the conversion is safe and can support the additional weight.
- Party Wall Agreements: If your property shares a wall with a neighbour, you may need a party wall agreement to proceed with the conversion.
- Insurance: Update your home insurance policy to cover the new space and any potential risks associated with the conversion.
Case Studies of Successful Loft Conversions
Examining case studies of successful loft conversions can provide inspiration and insights into what works well. Here are a few examples:
- Family Home in Northallerton: A family transformed their unused attic into a spacious bedroom with an en-suite bathroom, adding significant value to their home.
- Home Office Conversion: A Northallerton resident converted their loft into a bright and airy home office, complete with built-in storage and a skylight for natural light.
- Creative Studio Space: An artist in Northallerton utilised their loft space to create a studio, incorporating large windows for optimal lighting and a minimalist design for inspiration.
Frequently Asked Questions
- Do I need planning permission for a loft conversion in Northallerton? In many cases, loft conversions fall under permitted development rights, but it's essential to check with the local planning authority.
- How long does a loft conversion take? The duration of a loft conversion can vary, but most projects take between 6 to 12 weeks to complete.
- Can I live in my home during the loft conversion? Yes, most loft conversions allow you to remain in your home, as the work is typically confined to the attic space.
- What is the average cost of a loft conversion in Northallerton? Costs can vary, but a basic loft conversion typically ranges from £20,000 to £40,000.
- Will a loft conversion add value to my home? Yes, a well-executed loft conversion can significantly increase your property's value.
- What type of loft conversion is best for my home? The best type of loft conversion depends on your home's structure, budget, and intended use of the space. Consulting with a professional can help you make an informed decision.
Final Thoughts on Loft Conversions in Northallerton
Loft conversions in Northallerton offer a fantastic opportunity to enhance your living space and increase your property's value. By understanding the different types of conversions, planning permission requirements, and design considerations, you can embark on a successful project that meets your needs and budget. Whether you're looking to create an extra bedroom, a home office, or a creative studio, a loft conversion can transform your home and improve your quality of life. With careful planning and the right professionals, your dream loft conversion is within reach.














