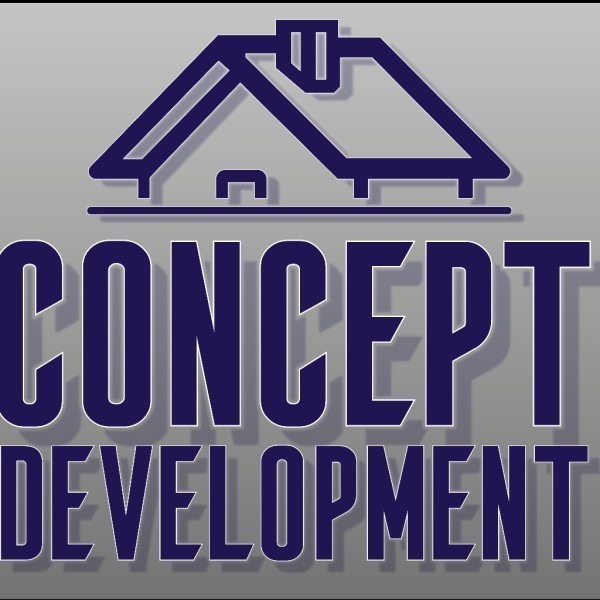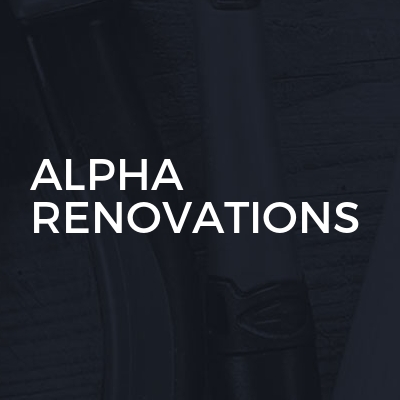Loft Conversions in Knaresborough
Filter your search
Post your job FREE and let trades come to you
Save time by filling out our simple job post form today and your job will be sent to trades in your area so you can sit back, relax and wait for available trades to contact you.
Post your job FREESearch Loft Conversions in places nearby
Understanding Loft Conversions in Knaresborough
Loft conversions in Knaresborough have become a popular choice for homeowners looking to maximise their living space without the hassle of moving. This charming market town, nestled in North Yorkshire, offers a unique blend of historical architecture and modern living, making loft conversions an appealing option for many residents. Whether you're seeking an extra bedroom, a home office, or a cosy retreat, converting your loft can add significant value and functionality to your home.
The Benefits of Loft Conversions
Loft conversions offer numerous benefits, making them an attractive option for homeowners. Firstly, they can significantly increase the value of your property. In Knaresborough, where property prices are steadily rising, this can be a wise investment. Additionally, loft conversions provide extra living space without the need for an extension, preserving your garden or outdoor area. They also offer a unique opportunity to create a bespoke space tailored to your needs, whether it's a master suite, a playroom, or a study.
Cost-Effectiveness
One of the most compelling reasons to consider a loft conversion is its cost-effectiveness. Compared to moving house or building an extension, converting your loft is often more affordable. It utilises existing space, reducing the need for extensive groundwork or structural changes. In Knaresborough, where space can be at a premium, this makes loft conversions an economical choice.
Energy Efficiency
Modern loft conversions can also enhance the energy efficiency of your home. By incorporating high-quality insulation and energy-efficient windows, you can reduce heat loss and lower your energy bills. This is particularly beneficial in Knaresborough, where the climate can be chilly, especially during the winter months.
Types of Loft Conversions
There are several types of loft conversions to consider, each with its own advantages and suitability depending on your home's structure and your personal preferences.
Velux Loft Conversion
A Velux loft conversion is one of the simplest and most cost-effective options. It involves installing Velux windows into the existing roof structure, allowing natural light to flood the space. This type of conversion is ideal for homes with ample headroom and is often the least disruptive to your daily life.
Dormer Loft Conversion
Dormer conversions are popular in Knaresborough due to their versatility. They involve extending the existing roof to create additional headroom and floor space. Dormers can be added to various parts of the roof, offering flexibility in design and layout. This type of conversion is suitable for most property types and can significantly enhance the usability of the loft space.
Mansard Loft Conversion
Mansard conversions are more extensive and involve altering the entire roof structure. They create a flat roof with a steeply sloped side, maximising the available space. While this type of conversion can be more costly and require planning permission, it offers the most significant increase in living space and is ideal for those looking to create a substantial addition to their home.
Hip to Gable Loft Conversion
For homes with a hipped roof, a hip to gable conversion can be an excellent choice. This involves extending the sloping side of the roof to create a vertical gable wall, increasing the usable space. This type of conversion is particularly popular in semi-detached and detached houses in Knaresborough, providing a seamless integration with the existing structure.
Planning Permission and Building Regulations
When considering a loft conversion in Knaresborough, it's essential to understand the planning permission and building regulations involved. While some conversions may fall under permitted development rights, others may require formal planning permission.
Permitted Development
In many cases, loft conversions can be carried out under permitted development rights, meaning you won't need to apply for planning permission. However, there are specific criteria that must be met, such as the volume of the conversion and its impact on the external appearance of the property. It's crucial to consult with a professional to ensure your project complies with these regulations.
Building Regulations
Regardless of whether planning permission is required, all loft conversions must comply with building regulations. These regulations ensure the safety and structural integrity of the conversion, covering aspects such as fire safety, insulation, and access. Working with a qualified architect or builder can help ensure your conversion meets these standards.
Choosing the Right Professionals
Selecting the right professionals is a critical step in the loft conversion process. From architects to builders, the expertise and experience of your team can significantly impact the success of your project.
Architects
An architect can help you design a loft conversion that maximises space and meets your needs. They can also assist with obtaining planning permission and ensuring compliance with building regulations. Look for architects with experience in loft conversions and a portfolio of successful projects in Knaresborough.
Builders
Choosing a reputable builder is essential for ensuring the quality and durability of your loft conversion. Seek recommendations from friends or family, and check online reviews to find builders with a proven track record. It's also wise to obtain multiple quotes to ensure you're getting a fair price for the work.
Project Managers
For larger or more complex conversions, hiring a project manager can be beneficial. They can oversee the entire process, coordinating between architects, builders, and other tradespeople to ensure the project runs smoothly and on schedule.
Design Considerations for Loft Conversions
Designing your loft conversion involves more than just choosing a layout. Considerations such as lighting, storage, and access can significantly impact the functionality and aesthetics of the space.
Lighting
Natural light is a crucial element in any loft conversion. Consider installing large windows or skylights to maximise daylight and create a bright, inviting space. In Knaresborough, where the weather can be overcast, this can make a significant difference in the feel of the room.
Storage Solutions
Loft spaces often have awkward angles and limited headroom, making clever storage solutions essential. Built-in wardrobes, shelving, and under-eaves storage can help you make the most of the available space without compromising on style.
Access and Safety
Access to your loft conversion is another important consideration. A well-designed staircase can enhance the flow of your home and ensure safe access to the new space. Additionally, ensure that your conversion complies with fire safety regulations, including the installation of smoke alarms and appropriate escape routes.
Financing Your Loft Conversion
Financing a loft conversion can be a significant investment, but there are several options available to help manage the costs.
Home Improvement Loans
Many homeowners opt for a home improvement loan to finance their loft conversion. These loans are specifically designed for home renovations and can offer competitive interest rates. Be sure to compare different lenders to find the best deal for your needs.
Remortgaging
Remortgaging your home can also provide the funds needed for a loft conversion. By switching to a new mortgage deal, you may be able to release equity from your property to finance the project. This option can be particularly beneficial if your home's value has increased since you purchased it.
Personal Savings
If you have sufficient savings, using them to fund your loft conversion can be a cost-effective option. This avoids the need for borrowing and the associated interest payments, allowing you to invest directly in your home's value.
Frequently Asked Questions
- Do I need planning permission for a loft conversion in Knaresborough? In many cases, loft conversions can be completed under permitted development rights, but it's essential to check with your local council to ensure compliance.
- How long does a loft conversion take? The duration of a loft conversion can vary depending on the complexity of the project, but most conversions take between 6 to 8 weeks to complete.
- Will a loft conversion add value to my home? Yes, a well-executed loft conversion can significantly increase the value of your property, often by more than the cost of the conversion itself.
- Can all lofts be converted? While many lofts can be converted, some may not be suitable due to structural limitations or insufficient headroom. A professional assessment can determine the feasibility of your loft conversion.
- What is the most cost-effective type of loft conversion? Velux conversions are typically the most cost-effective option, as they require minimal structural changes and are less disruptive to your home.
- How can I ensure my loft conversion is energy efficient? Incorporating high-quality insulation and energy-efficient windows can help improve the energy efficiency of your loft conversion, reducing heat loss and lowering energy bills.
Loft conversions in Knaresborough offer a fantastic opportunity to enhance your home's functionality and value. By understanding the different types of conversions, planning requirements, and design considerations, you can create a space that meets your needs and complements your lifestyle. With the right professionals and a clear vision, your loft conversion can become a valuable addition to your home, providing extra space and comfort for years to come.
















