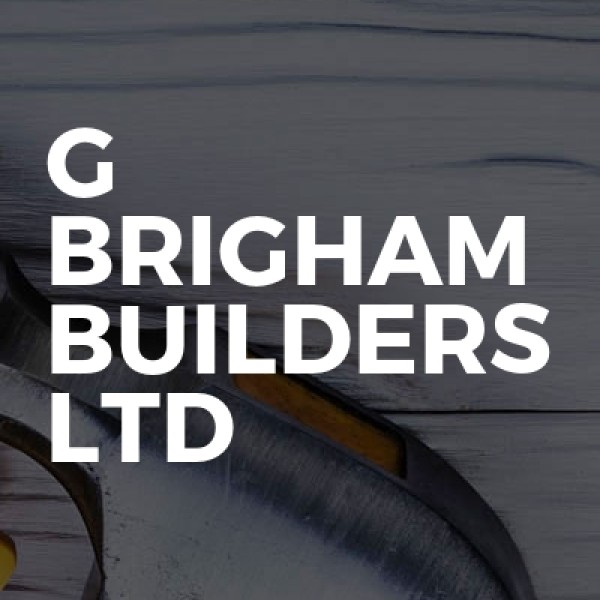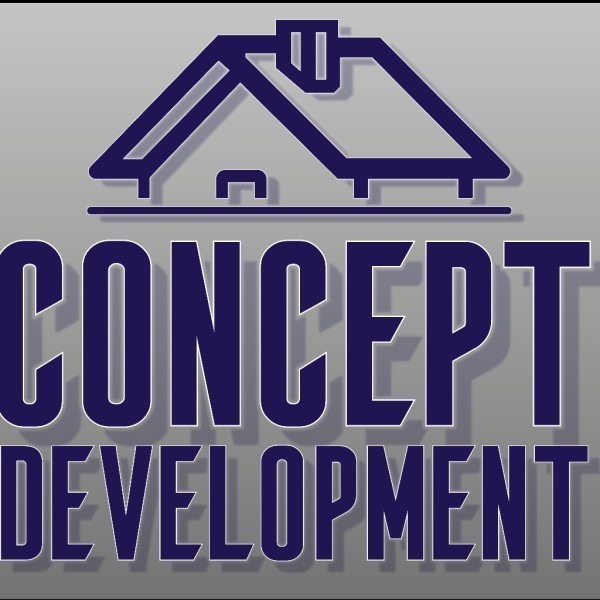Loft Conversions in Filey
Filter your search
Post your job FREE and let trades come to you
Save time by filling out our simple job post form today and your job will be sent to trades in your area so you can sit back, relax and wait for available trades to contact you.
Post your job FREESearch Loft Conversions in places nearby
Introduction to Loft Conversions in Filey
Loft conversions in Filey have become an increasingly popular way to add space and value to homes. With the picturesque coastal views and charming architecture, Filey offers a unique setting for homeowners looking to expand their living areas. Whether you're considering a loft conversion to create an extra bedroom, a home office, or a cosy retreat, understanding the process and benefits is essential.
Understanding Loft Conversions
Loft conversions involve transforming an unused attic space into a functional room. This process can significantly enhance the living space without the need for extending the property outward. In Filey, where space can be at a premium, loft conversions offer a practical solution for growing families or those seeking additional space.
Types of Loft Conversions
- Dormer Loft Conversion: This type involves extending the existing roof to create additional headroom and floor space. It's a popular choice in Filey due to its versatility and relatively straightforward construction.
- Mansard Loft Conversion: A more extensive option, this conversion alters the roof structure to create a flat roof with a back wall sloping at a 72-degree angle. It's ideal for maximising space but requires more structural changes.
- Hip to Gable Loft Conversion: Suitable for semi-detached or detached homes with a hipped roof, this conversion extends the roof's ridge line to create a gable wall, offering more space and headroom.
- Velux Loft Conversion: The simplest and most cost-effective option, this conversion involves installing Velux windows into the existing roofline without altering the structure.
Benefits of Loft Conversions in Filey
Loft conversions offer numerous benefits, making them an attractive option for homeowners in Filey. Here are some key advantages:
Increased Property Value
One of the most significant benefits of a loft conversion is the potential increase in property value. By adding an extra room, you can significantly boost your home's market value, making it a wise investment for the future.
Additional Living Space
Loft conversions provide valuable additional living space without the need for a costly extension. Whether you need an extra bedroom, a playroom for the kids, or a quiet home office, a loft conversion can meet your needs.
Preservation of Outdoor Space
Unlike traditional extensions, loft conversions do not encroach on your garden or outdoor space. This is particularly beneficial in Filey, where outdoor areas are cherished for their beauty and tranquillity.
Energy Efficiency
Modern loft conversions can be designed with energy efficiency in mind. By incorporating insulation and energy-efficient windows, you can reduce heat loss and lower your energy bills.
Planning Permission and Regulations
Before embarking on a loft conversion in Filey, it's crucial to understand the planning permission and building regulations involved. While many loft conversions fall under permitted development rights, certain conditions must be met.
Permitted Development Rights
In many cases, loft conversions can be completed without formal planning permission, provided they meet specific criteria. These include:
- The extension does not exceed 40 cubic metres for terraced houses or 50 cubic metres for detached and semi-detached houses.
- No extension beyond the plane of the existing roof slope facing the highway.
- No extension higher than the highest part of the existing roof.
Building Regulations
Regardless of planning permission, all loft conversions must comply with building regulations. These regulations ensure the safety and structural integrity of the conversion. Key areas covered include:
- Structural stability and load-bearing capacity.
- Fire safety, including escape routes and smoke alarms.
- Insulation and energy efficiency.
- Ventilation and natural light.
Choosing the Right Loft Conversion Specialist
Selecting the right specialist is crucial for a successful loft conversion in Filey. Here are some tips to help you make the right choice:
Experience and Expertise
Look for specialists with a proven track record in loft conversions. Experienced professionals will have the knowledge and skills to handle any challenges that may arise during the project.
Portfolio and References
Review the specialist's portfolio to see examples of their previous work. Additionally, ask for references from past clients to gauge their satisfaction with the service provided.
Accreditations and Insurance
Ensure the specialist holds relevant accreditations and insurance. This provides peace of mind that they adhere to industry standards and are covered in case of any issues.
Transparent Pricing
Request detailed quotes from multiple specialists to compare pricing. Be wary of unusually low quotes, as they may indicate subpar materials or workmanship.
Design Considerations for Loft Conversions
Design plays a crucial role in the success of a loft conversion. Here are some key considerations to keep in mind:
Maximising Space
Utilise clever design techniques to maximise the available space. Consider built-in storage solutions, such as wardrobes and shelving, to keep the area clutter-free.
Natural Light
Incorporate windows and skylights to flood the space with natural light. This not only enhances the aesthetic appeal but also creates a bright and inviting atmosphere.
Colour Schemes
Choose light and neutral colour schemes to create an illusion of space. Soft pastels and whites can make the room feel larger and more open.
Flooring Options
Select flooring materials that complement the overall design. Options such as hardwood, laminate, or carpet can add warmth and character to the space.
Cost of Loft Conversions in Filey
The cost of a loft conversion in Filey can vary depending on several factors. Understanding these factors can help you budget effectively for your project.
Type of Conversion
The type of loft conversion you choose will significantly impact the cost. Dormer and Velux conversions tend to be more affordable, while Mansard and Hip to Gable conversions are more expensive due to the structural changes involved.
Size and Complexity
The size and complexity of the conversion will also affect the cost. Larger spaces or those requiring extensive structural work will naturally incur higher costs.
Materials and Finishes
The choice of materials and finishes can influence the overall cost. High-quality materials and bespoke finishes will increase the budget, while standard options may be more cost-effective.
Labour Costs
Labour costs can vary depending on the specialist you choose. It's essential to obtain multiple quotes to ensure you're getting a fair price for the work involved.
Financing Your Loft Conversion
Financing a loft conversion can be a significant investment, but there are several options available to help manage the costs.
Personal Savings
Using personal savings is a straightforward way to finance your loft conversion. This option avoids interest payments and keeps you debt-free.
Home Improvement Loans
Consider taking out a home improvement loan to cover the costs. These loans often offer competitive interest rates and flexible repayment terms.
Remortgaging
Remortgaging your home can release equity to fund the conversion. This option may offer lower interest rates compared to personal loans.
Government Grants
In some cases, government grants may be available for energy-efficient home improvements. Check with local authorities to see if you qualify for any schemes.
Common Challenges and Solutions
While loft conversions offer many benefits, they can also present challenges. Here are some common issues and solutions:
Limited Headroom
Limited headroom can be a challenge in some lofts. Consider lowering the ceiling of the room below or opting for a dormer conversion to increase headroom.
Access and Staircase Design
Designing an access staircase can be tricky. Spiral staircases or space-saving designs can provide a practical solution without taking up too much space.
Structural Integrity
Ensuring the structural integrity of the conversion is crucial. Work with a qualified structural engineer to assess and reinforce the existing structure as needed.
Planning Delays
Planning delays can occur if permissions are required. Start the planning process early and work with a specialist familiar with local regulations to minimise delays.
Frequently Asked Questions
- Do I need planning permission for a loft conversion in Filey? In many cases, loft conversions fall under permitted development rights, but it's essential to check with local authorities.
- How long does a loft conversion take? The duration varies depending on the complexity, but most conversions take between 6 to 12 weeks.
- Can all lofts be converted? Not all lofts are suitable for conversion. Factors such as headroom, roof structure, and access must be considered.
- Will a loft conversion add value to my home? Yes, a well-executed loft conversion can significantly increase your property's value.
- What is the most cost-effective type of loft conversion? Velux conversions are typically the most cost-effective as they require minimal structural changes.
- How can I ensure my loft conversion is energy efficient? Incorporate insulation, energy-efficient windows, and consider renewable energy sources to enhance efficiency.
Final Thoughts on Loft Conversions in Filey
Loft conversions in Filey offer a fantastic opportunity to enhance your living space and increase your property's value. By understanding the types of conversions, planning requirements, and design considerations, you can embark on a successful project that meets your needs and budget. With the right specialist and careful planning, your dream loft conversion can become a reality, providing a beautiful and functional space for years to come.














