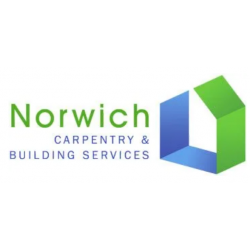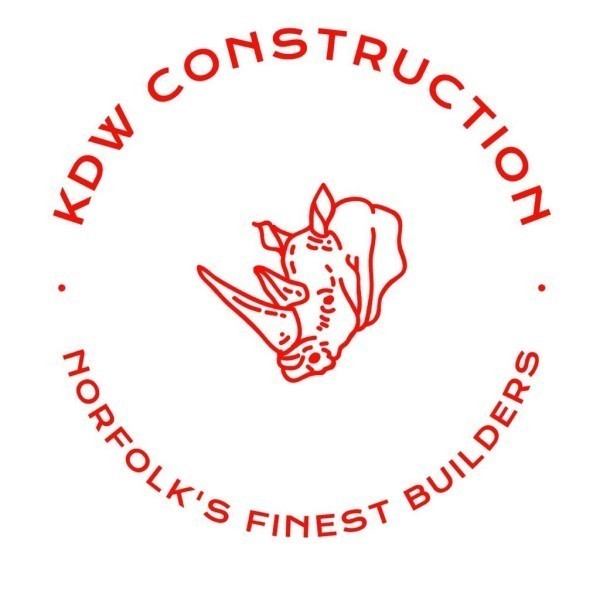Loft Conversions in Sheringham
Filter your search
Post your job FREE and let trades come to you
Save time by filling out our simple job post form today and your job will be sent to trades in your area so you can sit back, relax and wait for available trades to contact you.
Post your job FREESearch Loft Conversions in places nearby
Understanding Loft Conversions in Sheringham
Loft conversions in Sheringham have become a popular choice for homeowners looking to maximise their living space without the hassle of moving. Nestled on the picturesque North Norfolk coast, Sheringham offers a unique blend of traditional charm and modern convenience, making it an ideal location for enhancing your home. This article delves into the intricacies of loft conversions, providing a comprehensive guide to transforming your attic into a functional and stylish space.
The Benefits of Loft Conversions
Loft conversions offer a myriad of benefits, making them an attractive option for homeowners. Firstly, they significantly increase the living space without altering the footprint of your home. This is particularly advantageous in Sheringham, where preserving the character of the town is paramount. Additionally, loft conversions can add considerable value to your property, often yielding a return on investment that surpasses the initial cost. Moreover, they provide an opportunity to create a bespoke space tailored to your needs, whether it be an extra bedroom, a home office, or a playroom.
Types of Loft Conversions
When considering a loft conversion in Sheringham, it's essential to understand the different types available. The most common types include:
- Dormer Loft Conversion: This involves extending the existing roof to create additional headroom and floor space. Dormers are versatile and can be adapted to suit various architectural styles.
- Mansard Loft Conversion: Typically found in urban areas, this type involves altering the roof structure to create a flat roof with a slight slope. Mansard conversions offer maximum space but may require planning permission.
- Hip to Gable Loft Conversion: Ideal for semi-detached or detached homes, this conversion involves extending the hip end of the roof to create a vertical gable wall, thus increasing the internal space.
- Velux Loft Conversion: The most straightforward option, this conversion involves installing Velux windows into the existing roofline, providing natural light without altering the roof structure.
Planning Permission and Building Regulations
Before embarking on a loft conversion in Sheringham, it's crucial to understand the planning permission and building regulations involved. Generally, loft conversions fall under permitted development rights, meaning they don't require planning permission. However, there are exceptions, particularly if your property is in a conservation area or if the conversion involves significant structural changes. Building regulations, on the other hand, are mandatory and ensure that the conversion meets safety and energy efficiency standards. These regulations cover aspects such as structural integrity, fire safety, insulation, and ventilation.
Choosing the Right Contractor
Selecting a reputable contractor is vital to the success of your loft conversion. In Sheringham, there are numerous experienced professionals who specialise in loft conversions. When choosing a contractor, consider their experience, portfolio, and customer reviews. It's also advisable to obtain multiple quotes and ensure that the contractor is fully insured and accredited by relevant trade bodies. A reliable contractor will guide you through the process, from initial design to final completion, ensuring a seamless and stress-free experience.
Design Considerations for Loft Conversions
The design of your loft conversion should reflect your personal style and functional requirements. Key considerations include:
- Layout: Plan the layout to maximise space and ensure easy access. Consider the placement of windows, doors, and staircases.
- Lighting: Natural light is crucial in a loft conversion. Incorporate skylights or dormer windows to brighten the space.
- Insulation: Proper insulation is essential for maintaining a comfortable temperature and reducing energy costs.
- Storage: Utilise the eaves and awkward spaces for built-in storage solutions.
- Interior Design: Choose a colour scheme and furnishings that complement the rest of your home.
Cost of Loft Conversions in Sheringham
The cost of a loft conversion in Sheringham can vary significantly depending on the type of conversion, the size of the space, and the materials used. On average, a basic loft conversion may cost between £20,000 and £40,000, while more complex conversions can exceed £50,000. It's essential to budget for additional expenses, such as planning fees, building regulations, and interior furnishings. To ensure a cost-effective project, obtain detailed quotes from multiple contractors and consider potential savings, such as increased property value and reduced energy bills.
Maximising Space in Your Loft Conversion
Maximising space is a key objective in any loft conversion. Clever design solutions can transform even the smallest attic into a functional and inviting area. Consider incorporating built-in furniture, such as wardrobes and shelving, to optimise storage. Utilise multi-functional furniture, like sofa beds or foldable desks, to enhance versatility. Additionally, open-plan layouts can create a sense of spaciousness, while mirrors and light colours can make the space feel larger and brighter.
Common Challenges and Solutions
Loft conversions can present various challenges, but with careful planning and expert guidance, these can be overcome. Common challenges include:
- Limited Headroom: If headroom is restricted, consider lowering the ceiling of the room below or opting for a dormer conversion to increase height.
- Access: Installing a staircase can be tricky in a confined space. Spiral staircases or space-saving designs can provide a practical solution.
- Structural Integrity: Ensure the existing structure can support the additional weight by consulting a structural engineer.
- Planning Restrictions: If planning permission is required, work closely with your contractor and local authorities to ensure compliance.
Environmental Considerations
Incorporating eco-friendly features into your loft conversion can enhance sustainability and reduce energy costs. Consider using sustainable materials, such as reclaimed wood or recycled insulation. Install energy-efficient windows and lighting to minimise energy consumption. Additionally, incorporating renewable energy sources, like solar panels, can further reduce your carbon footprint and provide long-term savings.
Case Studies of Successful Loft Conversions in Sheringham
Examining case studies of successful loft conversions in Sheringham can provide inspiration and insight into the process. For instance, a Victorian terrace house in the heart of Sheringham was transformed with a dormer conversion, creating a spacious master bedroom with an en-suite bathroom. Another example is a detached bungalow that utilised a hip to gable conversion to create a bright and airy home office, complete with bespoke shelving and a skylight. These case studies highlight the potential of loft conversions to enhance both the functionality and aesthetic appeal of a home.
Frequently Asked Questions
- Do I need planning permission for a loft conversion in Sheringham? Most loft conversions fall under permitted development rights, but it's essential to check with local authorities, especially if your property is in a conservation area.
- How long does a loft conversion take? The duration of a loft conversion can vary, but most projects take between 6 to 12 weeks, depending on the complexity and size.
- Can I live in my home during the loft conversion? Yes, most loft conversions can be completed with minimal disruption, allowing you to remain in your home throughout the process.
- What is the best type of loft conversion for my home? The best type of loft conversion depends on your home's structure, your budget, and your specific needs. Consulting with a professional can help determine the most suitable option.
- How can I ensure my loft conversion is energy efficient? Incorporate high-quality insulation, energy-efficient windows, and sustainable materials to enhance energy efficiency.
- Will a loft conversion add value to my home? Yes, a well-executed loft conversion can significantly increase your property's value, often providing a return on investment that exceeds the initial cost.
The Future of Loft Conversions in Sheringham
As Sheringham continues to grow and evolve, loft conversions will remain a popular choice for homeowners seeking to enhance their living space. With advancements in construction techniques and a growing emphasis on sustainability, the future of loft conversions looks promising. Homeowners can expect more innovative designs, eco-friendly solutions, and increased customisation options, ensuring that loft conversions remain a valuable and versatile home improvement option.
In conclusion, loft conversions in Sheringham offer a practical and stylish solution for expanding your living space. By understanding the various types, planning requirements, and design considerations, you can embark on a successful loft conversion project that enhances both the functionality and value of your home. With the right planning and professional guidance, your loft conversion can become a cherished addition to your Sheringham home, providing a unique and personalised space for years to come.

















